Total Transformation
- By Jeffrey P. Larimer, Scott W. Clark
- 07/01/13
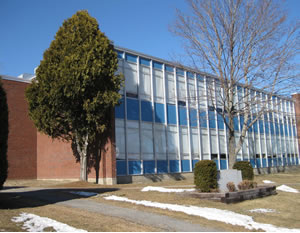
PHOTOS COURTESY OF HARRIMAN ARCHITECTS + ENGINEERS
A seasoned project team developed a multi-year, multi-phased, no-leeway schedule to transform a 60-year-old Maine high school into a 21st-Century learning environment, winning over skeptics and saving millions in the process.
School officials knew they had to address their high school “issue” when Biddeford middle schoolers, who graduated from the town’s recently completed state-of-the-art facility, were shocked on their first day in high school at the building’s condition and environment. According to former school superintendent Sara Jane Poli, “we knew we had to begin exploring our options.”
The school committee hired an architect in Fall 2007 to analyze three options: design a new school, upgrade the existing facility and bring it up to code, or conduct a major upgrade and renovation. “We concluded that the first two choices were not viable in our situation,” said Poli. “The expense of a new $50-million to $60-million school would not have passed at the ballot box, and the second option would not have given us the needed space nor result in a modern, technology-rich school. So we decided on the wholesale renovation and modest expansion option.”
The ultimate success of the project hinged on interconnected factors — ongoing communications to sell the project to the community and to keep them informed during construction, assembling a seasoned project team with past in-place renovation experience, and developing a tightly phased 27-month construction schedule.
Once the decision was made to expand and renovate the high school, the school committee set about to convince the fiscally conservative city council and skeptical city residents that it was the right choice. With a preliminary estimate of $40 million, the architect recommended to the building committee that they bring in a construction manager (CM) to develop a detailed schedule and phasing plan before moving into the final design phase. Working with a CM on school projects requires an exception from the state of Maine, which prefers the traditional design-bid-construct project delivery scenario. The state agreed that the project would benefit from the approach and granted the exception.
The challenge to the now-augmented project team was to find the most timeefficient and cost effective way to deliver the project. Depending on how the project was phased, costs could vary greatly. The CM analyzed numerous phased schemes and settled on a nine-phase construction schedule, which resulted in a final cost estimate of $34 million. With the new lower cost, the school committee now felt it had a stronger position and approached the city council and residents. “Our position was that we would end up with a facility that everyone — students, teachers and residents — could be proud of and at a lower cost,” says Poli.
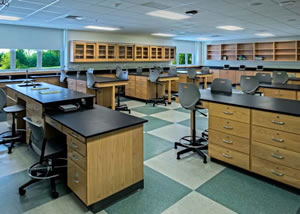
Lab Rework. Biddeford High School completed a two-year, $34-million renovation project, which included expanding and renovating the 60-year-old high school. The renovation gave school administrators the opportunity to move various departments around to create more efficient adjacencies. Part of the project involved renovation and upgrading of all science facilities.
Many city residents and former students were skeptical that it could be done. The existing 200,000-square-foot school was typical of its 1960s-era design, with double-loaded corridors, a nondescript, inefficient curtainwall façade and outdated HVAC and building systems. There was an awkwardly added 1970s expansion, and the building had code, safety, ADA and egress issues. Few could visualize how it could be transformed into a modern educational facility.
The school committee and project team made several presentations at public forums to inform and update residents on the scope of the project, listen to concerns and answer questions. These forums were telecast on cable access and were an important mechanism to establish need and to grow acceptance for the project.
Initially, the city council was unconvinced the project would result in a “new” school and was reluctant to bring it to a city vote as the economy went into a tailspin. The council finally reached a point where they felt the public should decide on the locally funded project and brought it a citywide referendum vote in November of 2009. Despite the unsettled economic climate, voters overwhelming passed the referendum by a 2-to-1 margin. “Most residents realized that something had to be done and were willing to support the project, even in the depths of the recession,” says Poli.
Phasing was key
The schedule and phasing plan was critical to developing a project cost that was achievable and a schedule that was achievable. Rather than using a cost-per-square-foot approach, the CM developed a detailed schematic design estimate that took into account every aspect of the nine-phase scheme. The phasing plan made adjustments for educational needs and schedule, emphasized the requirement for double and triple work shifts, and advocated for complete collaboration and cooperation. Nearly every corner and space in the building would be changed and everyone would be inconvenienced by the end of the project. Only the foundation, structural steel and some of the interior and exterior walls would remain. Essentially a new, nearly unrecognizable school would emerge.
With approval in hand, the project team, now augmented by an owner’s rep who had considerable experience on similar complex, in-use school projects around the state, the CM and architect developed detailed bid documents that included the phasing scheme and what each phase entailed. Bidders were informed that the project would require double and sometimes triple work shifts and weekend work, and that there could be no leeway in the tight schedules. This gave bidders the information needed to tightly price their subcontracts. The bids were carefully scrutinized for assumptions made, items left out and ability to perform the work. Bidders were vetted for financial strength and the quality of their crews. The project schedule contained no wiggle room for under- or non-performing subcontractors. While price was a consideration, it was not the only one. Ability to perform was paramount.
Before final drawings were completed, work began in June 2010, on creating a new parking lot for staff and students across the street from the school. This freed up space on school property for logistical and storage needs and to set up 12 portable classrooms that functioned as swing space throughout the project. During this phase, work began on foundations for the new administration, library and entry wing, as well as foundations for a new elevator/stair tower and small music wing.
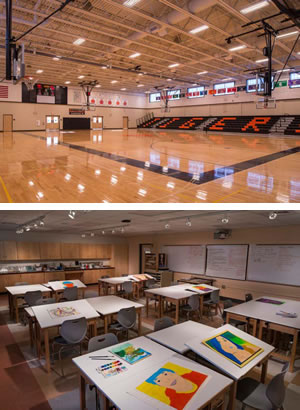
Phased In. Due to the extent of the project, the schedule and phasing plan was critical. All regular and science classrooms, two gymnasiums and locker rooms, and adult education areas were renovated. New music and band spaces, a 330-seat lecture hall, three stair/elevator towers, a new cafeteria and kitchen, and the administrative/library wing also were added or upgraded.
Once school began, construction moved inside with work on the new music wing, the first of several classroom blocks and demolition to accommodate the new administrative and library wing. The project moved through the nine phases over 27 months, with some lasting two months and others as long as five months. All antiquated building and safety systems had to be replaced, yet all systems had to operate uninterrupted while school was in session. This required a chess-game-like series of moves where temporary measures often were first installed while new systems were added and connected. Egress from all school areas was important. The elevator and stair tower completed during the first summer was a critical component in maintaining egress in all areas. And when needed, temporary stairs were built.
All regular and science classrooms, two gymnasiums and locker rooms, and adult education areas were renovated. New music and band spaces, a 330-seat lecture hall, three stair/elevator towers, a new cafeteria and kitchen, and the administrative/library wing took shape. The renovation gave school administrators the opportunity to move various departments around to create more efficient adjacencies. New highly efficient building systems and equipment — HVAC, electrical, safety and fire-protection — were installed. All of the inefficient exterior curtainwall on the classroom wing was replaced with well-insulated walls and windows.
Continuous communications
Communications throughout the project was key not only to keep the project on schedule, but also to let students, teachers and parents know what to expect each day and week. The project superintendents wrote a weekly report outlining work coming up and what building areas would be affected. The CM firm wrote monthly project newsletters detailing completed, ongoing and upcoming work, which were accessible on its website and also sent out to interested residents and abutters. Weekly project team meetings were held and if problems arose, decisions were made without delay. When it became apparent that one subcontractor was overwhelmed, they were quickly replaced by mutual agreement and the schedule was not affected.
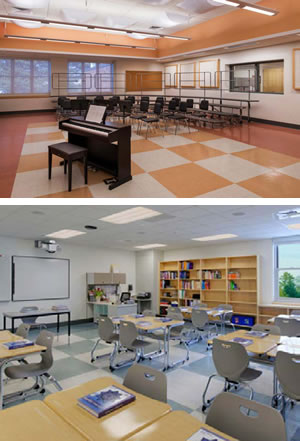
Much-Needed Facelift. The renovation included sections of the building, such as the new entrance, administrative offices, classrooms and library. The new entrance to the school includes a tower and permanent home for the school’s historic victory bell.
The CM also held meetings two months prior to the start of each phase with all subcontractors in that phase to go over in exhaustive detail what was involved, when their work needed to begin and when it was expected for completion. There was no wiggle room for falling behind because a day or two late on one aspect impacted other trades and the schedule would spiral out of control.
This intensive preplanning and coordination was critical to make sure that everyone knew what was expected of them but it also was a check on whether critical items that were needed — materials, systems, equipment or long-term lead items — had been ordered and would be ready.
During the project, there were often 120 construction workers at any one time on site working two shifts — whatever was needed to keep each phase and the entire project on its tight schedule. Each shift had its own superintendent. Work that interfered with classes or other necessary activities, like band practice or sports games, was allocated to the second shift or weekends.
In June 2011, the two-story addition to the building, containing the new entrance, administrative wing and second-floor library was completed. Staff spent the summer moving into and preparing those spaces. When school opened in September, students and teachers got a first glimpse at how the transformation was taking shape. It was a well-received preview of what was to come that made it easier for all to put up with a final year of disruptions and inconvenience.
While staff was readying the new wing that summer, the construction crew was working two and three shifts and weekends to complete work on the science wing and on the first of two gymnasiums, completing them in time for the beginning of the school year and basketball season.
During the third and final summer, in 2012, contractors completed work on the kitchen and cafeteria area and on the second gymnasium. All work was completed in late August, on schedule and under the $34-million budget. The transformation of 60-yearold Biddeford High School was complete.
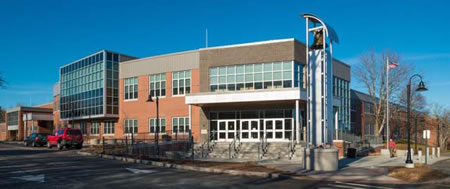
The school committee held a dedication and open house for city residents May, 2012. Those who graduated from the school in earlier years and those who had been to school functions did not recognize it. Skepticism vanished and residents left with smiles on their faces at the “new” high school the community now had.
About the Authors
Jeffrey P. Larimer is a project architect with Harriman Architects + Engineers.
Scott W. Clark is a project executive with Ledgewood Construction.