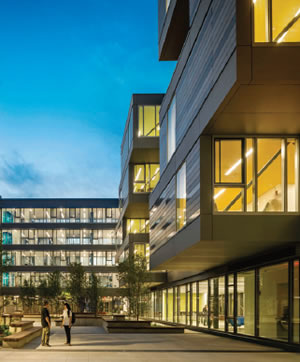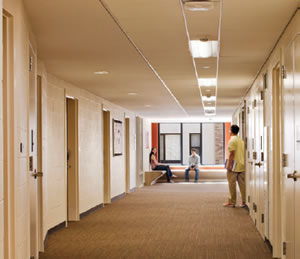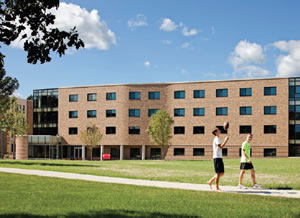The Right Combination
Living-learning communities are enhancing students’ learning opportunities outside of the classroom.
- By David L. Damon, Julia McFadden
- 11/01/13
More colleges and universities are seeing positive outcomes from establishing living-learning communities on their campuses. These arrangements provide students the opportunity to live and study in a collaborative intellectual environment with others of similar academic and career interests and goals. Students who live and attend classes together in relative proximity can form study groups with ease and explore common career aspirations that will enhance their regular academic program and provide enriching experiences not normally found in the standard classroom or housing environment.
As members of a living-learning community, students also get to know their instructors well and develop strong friendships with their fellow students. Participants have access to many special resources, programming, services and activities, such as seminars, tutors, mentoring programs and connections to campus and community resources.
Following are profiles of two vibrant living-learning communities on the campuses of Bridgewater State University in Massachusetts and Connecticut’s Fairfield University.
A Fresh Spin on Living-Learning Communities and Sustainability

PHOTOS © ANTON GRASSL/ESTO
The concept of integrating residential living with academic learning is not new. In fact, it evolved out of Britain’s Cambridge and Oxford, and then was perpetuated at institutions such as Harvard and Yale, where the academic “houses” were instrumental to residential life and academic pedagogy. The idea, however, is seeing a renewal for strategic reasons: colleges and universities are trying to distinguish their on-campus experiences from online learning and the off-campus apartment, and Millennials are looking for just such a collaborative, open environment.
A living-learning community is a group of students who live together with the intent of sharing common interests. Students in these communities are committed to bringing the academic lessons into their residential lifestyle for debate and discussion, and as a result form personal connections that extend the learning experience outside the classroom. This model can take different shapes depending on the institution’s mission, but the most successful ones are when the physical environment aligns with the mission.
One of newest residence halls designed around this principle is the 500-bed George A. Weygand Hall, which just opened to students this fall on the campus of Bridgewater State University in Bridgewater, MA. Of the 500 beds, 168 of those are dedicated to residential learning communities (RLCs):
- The Social Justice RLC, where students learn about important social issues and movements;
- The Streams RLC, an academic community where math and science majors can support one another;
- The Global Village RLC, a place where international and study-abroad students can learn more about global issues; and
- Honors and Themed Housing, where students can support each other through their advanced study and connect with those with similar interests.
What’s unique about Weygand Hall is how it redefined the spatial organization and transparency of the living-learning model that wraps a new courtyard, so that the collaboration spaces are articulated in the architecture, visible on the outside as well as the inside.
For example, the collaborative livinglearning pods open onto a single-loaded corridor with dynamic, projecting color cubes. There are many shared spaces in the building for the living-learning communities, including the multipurpose room on the courtyard. Other spatial opportunities for students to gather and engage are found in the transparent bridge lounge connector that links the living-learning communities with the traditional suites. The bridge is also the home of the main kitchen at every floor level. This adjacency and prime location is a way of celebrating students’ interactions both inside and out. This interaction is continued on the ground level, with a range of common amenities. Cell phone lounges are located at ends of corridors.
Aesthetically, the building’s exterior materials follow a programmatic rationale. The four- and six-bed suites are contained inside a long brick bar with three subtle bends. Study spaces and lounges are located at each knuckle. In contrast, the living-learning communities are organized around single-loaded corridors that look onto the central courtyard. The tonal-gray exterior cladding is selectively brought into the courtyard on the living learning pods as a counterpoint to the color-washed transparency and the brick facade.
Net-Zero Energy
As part of the living-learning experience, the state of Massachusetts agreed to a net-zero energy study, which led to a rigorous analysis of strategies that were based on four key steps: minimize energy loads, maximize energy efficiencies, utilize on-site renewable energy and minimize building energy consumption. These steps looked at issues of both design and operation, recognizing that the true return on investment is a life-cycle decision. The project, expected to achieve LEED Gold certification, ultimately focused its energy savings on a geo-exchange system, hot water recapture and solar panels for photovoltaics. Even small changes, such as removing the mini-fridges and microwave from student rooms in lieu of shared appliances, are making significant savings on the building’s energy usage — and making a behavioral shift for student lifestyles. Sixty percent of the utility plug load is from what the students bring with them, such as appliances and other electronic devices.
Mixed-Use
Another major trend in residence hall design is to integrate additional uses to the building to activate the ground level and blend campus programs. The ground floor of Weygand Hall is now home to key public uses: the campus-wide Wellness Center, and space for the campus outreach center for students and the broader community to meet on topics of interest. For residents of Weygand Hall, the ground level has a living room, game room, mailboxes, laundry and multipurpose rooms.
Reknitting the Campus
Weygand Hall forges a strong pedestrian path that connects two sides of campus; the porosity of the courtyard is an important aspect of the student experience. The ground level is transparent on one side, framing a view to the campus lawn. Commuters will experience the courtyard on their way to class from the adjacent parking structure. At a campus level, this courtyard links to a series of residential green spaces providing students broad and intimate spaces to retreat and gather as a community, the creation of which was the foundation for Weygand Hall.
The Business Case for Building Residences

PHOTOS © ROBERT BENSON PHOTOGRAPHY, COURTESY SVIGALS+PARTNERS
While the biggest high school graduating class in the history of America is, for now at least, behind us, graduation rates are actually growing.
Recent U.S. Department of Education statistics show that public high schools have fewer dropouts, graduating 78.2 percent of four-year students in 2010 as opposed to 75.5 percent a year earlier. And that’s the highest rate since the 1970s.
What does that mean for colleges? First, there will be more students. And second, now is the time to build and prepare for them.
In an important trend across many U.S. private colleges and universities, there is a similar effort to keep students in school and on campus. Living on campus tends to correlate with better grades and more satisfaction in student surveys, as well as better retention rates and increased likelihood of graduation.
Yet how the housing is planned and built is still an open question. The most successful housing programs have seen wideranging renovation and new building plans in recent years. The projects incorporate a number of features for residential buildings, including proximity to favored campus locations, more common areas for socializing and upgraded amenities. They also tend to focus on environmental concerns, too, with green building techniques that support campus efforts to become carbon-neutral or net-zero energy users.
Good residence halls are good business for higher education. They are helpful in drawing more students and tuition dollars and extra fees, and they enrich the student experience in part by reducing the negatives associated with off-campus residences and commuter students. On a humanistic note, better residences are likely to attract better students — and help keep them engaged and advancing.
Not Just a Residence Hall
This has been the case at Fairfield University in Connecticut, where Svigals+Partners worked with Little Diversified to design about $9,000,000 of new housing as part of a recent $60,000,000 residence hall renovation campaign. The residences add highly desirable room configurations that had been lacking, as well as other marketable features. More importantly, however, they create indoor and outdoor spaces that inspire students to gather together and interact as part of the larger academic community.
Karen Donoghue, dean of students at Fairfield University, says that planning for those “large rooms and common spaces to support our living and learning communities was part of the plan.” The new communal spaces and conference rooms encourage clubs to meet and help to support special events, she adds.
In addition to these enhancements to living and learning opportunities, the university focused on reducing overcrowding and adding room layouts proven to attract and retain students. For example, “juniors and seniors want alternatives to doublebed dorm rooms, and our competitors had them,” says Mark Reed, vice president for administration, in an article in Fairfield University magazine. “A student’s living situation is a major component of the college experience, and we need to be attentive to that.”

WE’RE ALL IN THIS TOGETHER. Students who participate as members of living-learning communities have higher retention and graduation rates and report higher satisfaction with their undergraduate experience, according to colleges and universities that have established these residential formats. These positive outcomes result from the connections that are made among students who share similar interests, the substantial contact that occurs with individual faculty members outside the classroom, enhanced programmatic opportunities, specialized guidance on academic and career planning and frequent service-learning opportunities. The design of facilities to support these living-learning communities further strengthens the success of these programs.
Some of the new residential buildings also feature one-of-a-kind artworks and inspirational messages built into the walls and floors, says Barry Svigals, FAIA, founding principal of Svigals+Partners. “A bluestone wall engraved with text and wood-paneled walls depict faces represent an artistic interpretation of a student’s inner and outer life, a part of Jesuit philosophy and an inspiring, indirect connection to the university’s mission,” Svigals explains.
As one commentator wrote last year, “The new dorms are striking, comfortable, and generating quite a bit of buzz for their community-like feel.”
Advantages of Modular Construction
Being able to build these kinds of spaces with fewer resources and lower budgets is the challenge for the next wave of building. One emerging trend, says Beth Buffington, AIA LEED-BC+D, a principal of Community Studio Little in Arlington, VA, is the use of modular construction techniques. While modular buildings have been associated with limitations to design finishes and building massing, those no longer apply — virtually any design expression can be accomplished, says Buffington.
“Quality is higher because about 60 percent to 70 percent of the building is constructed in a climate-controlled fabrication facility,” Buffington explains. “Construction time is reduced from 15 months to approximately six, and placement of the modules is not sensitive to winter freezing conditions.” The use of prefabricated units also reduces the number of change orders during construction, a benefit that can be magnified by using design-build and other integrated project delivery methods.
With a combination of advanced construction techniques, better design ideas and the layouts and community amenities students seek, schools like Fairfield University stand to gain more attention from college-shopping high school students. Even better, more of them will choose to live on campus, boosting the college rent rolls and — even more importantly — boosting the quality of student life at their institutions.
About the Authors
Julia McFadden is an associate principal at Svigals + Partners.