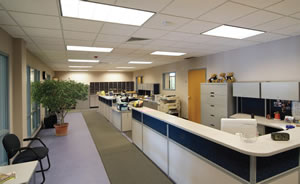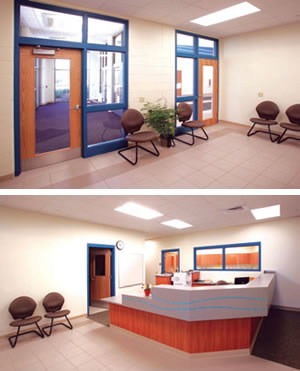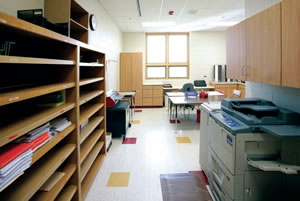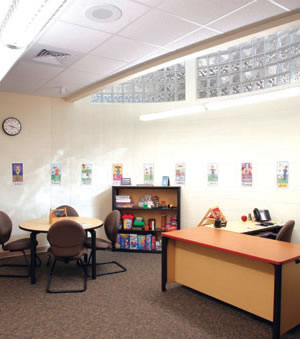Designing and Planning Space for the Frontline of Education
 It is paramount to give thoughtful
consideration to the work environment
for those who spend their
days caring for students and leading our
schools. When designing and planning
administrative offices and
teacher spaces, be sure to do
your homework: This includes
research, observation, analysis
of best practices, and focus
groups and surveys.
It is paramount to give thoughtful
consideration to the work environment
for those who spend their
days caring for students and leading our
schools. When designing and planning
administrative offices and
teacher spaces, be sure to do
your homework: This includes
research, observation, analysis
of best practices, and focus
groups and surveys.
Here are a few areas to focus on.
Reception/administrative offices
Today’s schools face the difficult contradiction
of needing to be both friendly and
secure. In the past, the reception area and
administrative offices were centrally located
to provide easy access to the limitless
number of students, parents, teachers and
aides who interact with the administration
and staff each and every day. However,
recent threats to the safety of students and
staff have created the difficult challenge of
needing to provide a central,
welcoming yet secure point of
entry, well equipped to deal
with emergencies.
 A video intercom system
allows office staff to screen visitors before
allowing them into the school. By establishing
a visitor’s identity before providing
access, potentially dangerous and
escalating situations can be reduced. Once
visitors receive access into the building,
they should pass through or by the reception
area, before being granted access
into the school. Some schools will want to
provide additional security for office staff
by incorporating a transaction window.
Panic buttons make it easier for school staff to notify law enforcement than to call 911,
and often simultaneously communicate
with the district’s alarm company and the
rest of the school.
A video intercom system
allows office staff to screen visitors before
allowing them into the school. By establishing
a visitor’s identity before providing
access, potentially dangerous and
escalating situations can be reduced. Once
visitors receive access into the building,
they should pass through or by the reception
area, before being granted access
into the school. Some schools will want to
provide additional security for office staff
by incorporating a transaction window.
Panic buttons make it easier for school staff to notify law enforcement than to call 911,
and often simultaneously communicate
with the district’s alarm company and the
rest of the school.
Too often, the planning and design of reception
and office areas is too focused on the
visitors who only spend minutes at the school.
It’s important to consider the unique needs
and responsibilities of those who provide
support for the education of our students and
the teachers who guide them. Space that is
accommodating to the various assigned projects,
and lighting that matches the tasks, will
be a welcome gift to our frontline of defense,
hospitality and provision.
Administration staff will also need space
that allows for confidential conversations,
secure storage of records and quick access
to the thoroughfares of the schools. Efficient
and effective space planning is critical.
Workrooms
Teacher workrooms should provide
enough space for multiple teachers to
prepare, create, and assemble materials.
Depending upon the grade level of the students,
equipment such as cutting machines,
copiers, laminators and computers are
likely to be utilized. Being certain there is
enough space for multiple teachers to work
independently or as a group, is key. Parent
volunteers, teachers and teacher’s aides
spend a good deal of time collaborating.
Having a space that is conducive to both
complete the work and enjoy the interaction
is important to creating a strong workplace
culture. It’s wise to observe the way existing
teacher workspace is being utilized in your
schools to be sure any new space meets and
exceeds the current workspace.
 A common complaint in schools is the
lack of adequate storage. Providing easy
access to storage space for the numerous
supplies that are in demand is an important
consideration when planning and designing
workspace. With the short window
of time that teachers have during planning
periods and between classes, efficient use
of space will result in efficient use of time.
In addition, given the fact that storage
space is too often converted to teaching or
administrative space as needs increase, it
may be wise to configure the storage spaces
so they cannot be repurposed.
A common complaint in schools is the
lack of adequate storage. Providing easy
access to storage space for the numerous
supplies that are in demand is an important
consideration when planning and designing
workspace. With the short window
of time that teachers have during planning
periods and between classes, efficient use
of space will result in efficient use of time.
In addition, given the fact that storage
space is too often converted to teaching or
administrative space as needs increase, it
may be wise to configure the storage spaces
so they cannot be repurposed.
Break areas
Break areas should be centrally located
for the teachers they are designed to serve.
The spaces should provide proper sound
and visual barriers to reduce distraction
from student traffic and create a welcoming
environment. Easy access for administrators
can facilitate better connections
with leadership, while plenty of electrical
outlets and natural light can provide for
recharging… both electronic devices and
teachers. Seating that allows for both group
interaction and alone time can accommodate
different needs and temperaments.
 Acoustics
Acoustics
Schools can be loud environments with
hundreds, if not thousands, of students.
In addition, with band, choir, sports and
more — it’s a recipe for distraction. Both
teacher workspaces and administrative
offices should be acoustically protected to
provide an environment where individuals
and groups can focus on their specific
responsibilities.
Acoustical products like ceiling tiles,
fabric wrapped wall panels or acoustical
foams will reduce ambient noise levels.
As well, sound-blocking materials can be
incorporated into the design for the walls
and ceiling of the room. Properly designed
walls and doors with low STC (sound
transmission coefficients) will reduce
room-to-room trespassing of noise. Careful
selection of exterior windows can help cut
distracting noise in urban settings.
Caring for the heart
Collectively, we are eager to educate the
next generation, the future of our world. But,
we do that by being sure the heart of our
organizations — teachers, staff and administration
— have the proper environment to
enhance their ability to do their jobs well.
About the Authors
Catherine Cruickshank is a senior project designer at Hoffman Planning, Design & Construction, Inc. (www.hoffman.net) and has over 20 years of experience designing educational and residential facilities.
Jody Andres, AIA LEED AP, is the K-12 Market Leader and a Senior Project Architect for Hoffman Planning, Design & Construction, Inc. (www.hoffman.net). Andres is a LEED AP (Accredited Professional) and a past President of the American Institute of Architects (AIA) Wisconsin. Andres has worked with more than 50 school districts on PreK-12 educational facilities, providing needs assessment, planning, programming, and design services.