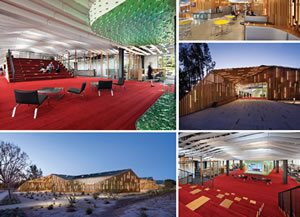Claremont University Consortium
Administrative Campus Center

PHOTOS © MICHAEL MORAN
This new Administrative Campus Center for the Claremont University Consortium (CUC) in Claremont, CA, consolidates the majority of CUC departments and services into a single location. LTL Architects designed the interior and exterior adaptive re-use of an underutilized 42,000-square-foot maintenance building to house CUC’s administrative functions. The new Administrative Campus Center is a vibrant work environment and a collective gathering place for both CUC and the broader community. The project received LEED Silver certification.
To redefine the building’s character, LTL wrapped a continuous cedar surface around the existing frame. The ribbon works with the existing sloped geometry of the building, but moves free of the existing shell to produce exterior gathering spaces. From the entrance, the cedar slips into the interior, framing a new reception area and café. The screen continues from the café out to the south patio, defining a very large multipurpose area. Where this cedar ribbon passes over windows, the spacing of the cedar panels is incrementally increased to allow light in.
The interior of the building takes advantage of the high ceiling and the large spans of the existing steel structure, providing an open office space. Expanded windows along the perimeter in combination with 168 skylights provide enough natural light to all work stations so that artificial illumination is not needed during the day, greatly reducing the building’s energy consumption.
Forming an interior cloud across the entire building, the ceiling unifies the space, and assists with sound mitigation in the open offices. Emerging from a central spine of red carpet is a wide stair, which provides bleacher-like seating for large gatherings. The stairs take advantage of the ceiling height by creating space for a new kitchenette beneath and a cactus garden above. The resulting design is an efficient yet creative environment with a collective, egalitarian atmosphere.