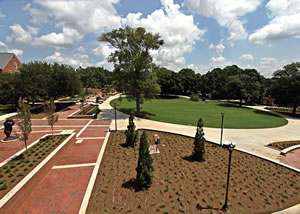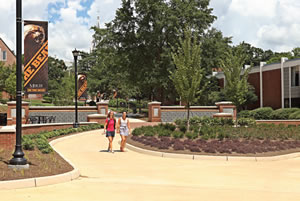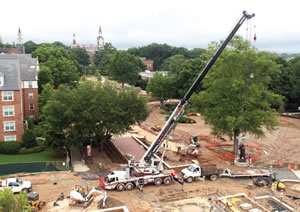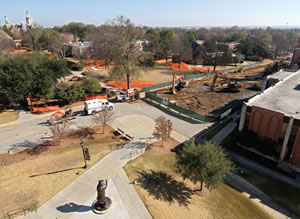Transforming the Landscape

PHOTOS COURTESY OF MERCER UNIVERSITY
Mercer University’s James S. Netherton doesn’t hesitate when asked for his take on Cruz Plaza, a major landscape project on the university’s Macon, GA, campus. The executive vice president for Administration and Finance says: “I have a passion for transformative projects of this kind.”
Transformative is a word that comes up in conversations about Cruz Plaza, and given the project’s nature and scope, it’s understandable. The backstory, meanwhile, is a case in how a university carried out the business of envisioning, organizing and implementing a high-profile makeover.
The project, opened in August 2013 and programmed as a multipurpose space, features a plaza at the intersection of two walkways — it’s the new center of campus — informal gathering areas equipped with outdoor furniture, large green spaces, brick gateways and fountains. The open green space will house graduation ceremonies and other large campus events.
As Netherton points out, the idea for the plaza was sparked in discussions between Mercer’s president and leadership team about a range of long-term strategic needs for the campus. One need in particular was evident: the core of the campus was less than it could be, aesthetically, practically and strategically. Years ago, a street that ran into campus, Edgewood Avenue, had been closed, with vegetation growing up around it, obscuring vistas and offering no practical use. Something had to be done.
Around that time, Mercer trustee and alumnus Milton Cruz expressed that he wanted to give something back to his alma mater. Cruz, president and CEO of Medholdings, Inc., a healthcare real estate and investment company based in Puerto Rico, had earned his bachelor’s, the first of several degrees at various universities, at Mercer.
Officials had already identified the need to spruce up Mercer’s grounds, and talked with Cruz about it. By April 2012, the alumnus’s desire to contribute had turned into a $1-million lead gift to remake the center of campus. “It made the project doable,” says Netherton.

PHOTOS COURTESY OF MERCER UNIVERSITY
LET’S GO FOR A STROLL. Cruz Plaza, which has transformed the center of Mercer University’s campus in Macon, GA, features fountains, new brick walkways and gathering spaces and significant landscaping. The idea behind the project was to beautify the center of the campus by removing an abandoned street that ran through it. Construction began on the Plaza in December of last year.
Netherton points out that the multimillion-dollar project was fast-tracked, and kept to a nine-month construction period in order to “limit the amount of time campus was torn up,” and also limit disruptions to students to just one semester. It was a busy time: Construction of a football and lacrosse complex was also underway and completed in 2013.
Back at the center of campus, the plaza’s site had been opened up when an old gymnasium was demolished, forming a new vista with the “potential to create a ‘here’ here,” says Robert Hughes, principal of HGOR, an Atlanta-based planning and landscape architecture firm selected to design the project. In Hughes’ view, the ‘here’ is a social space, akin to a stage where positive interaction takes place. As Hughes points out, students and others act on that stage, if you will, animating it and making it their own.
Administratively implementing a project to establish a new center of campus isn’t a walk in the park. Hughes, whose firm has worked on a number of higher education, public and corporate projects, explains the ideal process on campuses as “making decisions in descending altitude,” meaning the big picture down to the nuts and bolts.
First, it takes a clear vision, like Mercer’s striving for “a place for positive interaction.” Then, speaking more broadly, Hughes explains that a process of implementation unfolds, a series of decision points are reached as are, on occasion and not too surprisingly, snags. At such points, decision makers need to stop and go back through the process, or, using that altitude metaphor, ascend, reassess, again reach consensus and continue, he argues. In short, decisions need to be in place so that each and every design element reflects the fundamental vision. Changes may happen, even large ones, but that is part of a sound, sensitive process.
The process at Mercer went smoothly, reports Russell Vullo, the university’s Physical Plant director. Vullo served with Netherton on the campus’ project leadership team, which informally gathered input on the design and shepherded many steps.


PHOTOS COURTESY OF MERCER UNIVERSITY
GRIN AND BEAR IT. Another existing feature of Mercer’s campus that is now part of Cruz Plaza is the university’s 2,200-pound bronze bear statue, which was originally installed in 2010. The statue has been moved down a hill to more prominently figure into the design of the new Plaza. Surrounding the statue is a platform that includes 578 inscribed bricks.
Vullo points out two keys: due diligence, and the right contractors and subcontractors. First, when preparing for excavation, Vullo and his team thoroughly investigated underground utilities and assessed whether to relocate or replace them. That is standard for such projects, but Vullo pointed out that what utilities are on paper are not necessarily what’s in the ground. “It takes a digging into — literally,” he says. Vullo characterizes the overall preparatory effort as going the extra mile and investing a bit more in the process to do so. Secondly, “make sure you have a good team of subcontractors,” says Vullo, who worked with the contractor to pre-qualify subcontractors. One key is to work with vendors with whom a campus administration is familiar.
Cruz, in public statements at the groundbreaking and dedication of the plaza, emphasized how the project could bring people together — “You need to interact with people” — and that Mercer instills ethical values in its students. Something else seemed to be at play when Cruz spoke: the benefactor’s affection for the campus stemming from his family’s experience there — his father and sister are also Mercer alumni — and his own time as a young person on campus.
Such sentiments were echoed by Chris Sheridan, CEO of the eponymous contractor, who said at the dedication of the plaza in August 2013: “This was not a job. This was something to be nurtured and taken care of.”
Hughes, when looking back at the overall process at Mercer and other successful ones, says that among the key ideas is one that is lighthearted, but helpful: Remember the Rolling Stones. Namely their iconic song, “You Can’t Always Get What You Want.” Successful projects happen, as Hughes points out, when stakeholders share an understanding that “we may not get everything that we want, but we will get what we need.”
Stakeholders pleased with the results would likely agree.
About the Author
Scott Berman is a freelance writer with experience in educational topics.