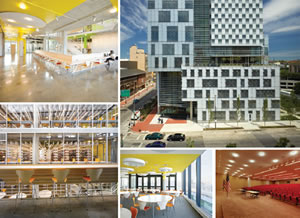University of Baltimore: John & Frances Angelos Law Center

TOP/BOTTOM LEFT & BOTTOM CENTER PHOTOS © FRANK OCKERT
TOP/BOTTOM RIGHT PHOTOS © BRAD FEINKNOPF
The John & Frances Angelos Law Center at the University of Baltimore functions as an academic and social nexus, offering state-of-the-art teaching and learning facilities. The law center’s design fosters an interactive environment for collaboration between students, faculty and administrators. The building is a highly sustainable 12-story vertical campus designed to reduce reliance on energy and natural resources by minimizing its dependence on mechanical ventilation and artificial lighting of the interiors.
International architecture firm and sustainability experts, Behnisch Architekten, designed the 192,000-square-foot building, which unites classrooms, faculty offices, administrative space and the law library under one roof. As the university’s first large-scale green building, the facility is part of the university’s commitment to Baltimore’s urban renewal and sustainable development.
The building form consists of three interlocking L-shaped volumes, which articulate the functions of the building program — classrooms and offices, the legal clinic and the law library. A narrow atrium rises up through the heart of the building and connects the three volumes.
The atrium functions as the connective tissue between program spaces; it captures the lobby, two coffee bars and informal work and meeting spaces. The connected space creates meeting points that increase opportunities for collaboration and direct interaction between students and faculty.
As one of the first law schools in the country to achieve LEED Platinum status, the law center sets a precedent for higher education facilities by approaching sustainable design from a holistic vantage point. The building is naturally ventilated — which is rare in the United States — and uses LED lighting and optimized natural daylight throughout.
The law center is fast becoming an architectural landmark for the city of Baltimore since its completion in April 2013. It is a recipient of the 2014 AIA COTE Top Ten Green Project Award.