Brody Housing Complex Renovation
SHW Group - Michigan
Project of Distinction Winner 2014 Education Design Showcase
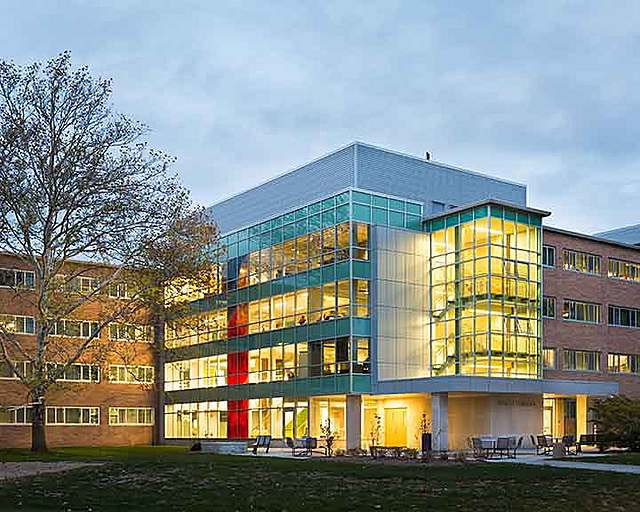
Project Fact Sheet
Facility Use: College/University 4-Year Institution
Project Type: Renovation/Modernization
Category: Residence Halls (College Only)
Location: East Lansing, MI
District/Inst.: Michigan State University
Chief Administrator: Bill Whitbeck, Residential and Hospitality Services
In support of the Residential and Hospitality Services 2008 Future State Strategic Plan, the Brody Neighborhood is undergoing significant changes in architecture, operations and amenities, with the overall goal of Delivering Outstanding Spartan Experiences. To create a desirable place to live and to entice students to return to Brody as upperclassmen, improvements have been made to building infrastructure, common spaces, amenities, student rooms, and the entire complex site. The result is a more efficient, pleasant, easily navigated, secure, and vibrant a home for all Brody residents.
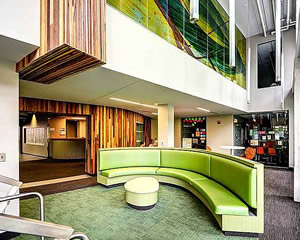 SHW Group teamed with the University’s Landscape department to develop a master plan for the entire complex to provide a common language for all buildings, better integration between building interiors and the site, support for environmental initiatives, and a visible sense of welcoming and inclusion for all Brody residents. Tools used in development of the master plan included research into the history of the Brody Neighborhood namesakes, workshops with stakeholder groups and an online survey of over 3,400 students from across campus.
SHW Group teamed with the University’s Landscape department to develop a master plan for the entire complex to provide a common language for all buildings, better integration between building interiors and the site, support for environmental initiatives, and a visible sense of welcoming and inclusion for all Brody residents. Tools used in development of the master plan included research into the history of the Brody Neighborhood namesakes, workshops with stakeholder groups and an online survey of over 3,400 students from across campus.
User’s needs:
Built in the 1950's, Brody Complex’s residence halls at Michigan State University were in much need of an upgrade. In support of the strategic goal from MSU's Residential and Hospitality Services, some of the key goals for the project identified were to define and enhance the student experience by promoting learning, to create vibrancy and renewal to compel higher level of satisfaction and achievement, to celebrate student life by providing diverse spaces, and to initiate a transformative world-class model of the residential experience with accessibility, sustainability and stewardship principles. The planning process involved 19 stakeholder groups acting as information providers and 3,500 students were surveyed for feedback.
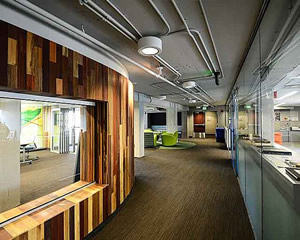 Based on the information gathered, some of the common issues identified were the desire for more privacy and fresher/newer look, issues with lack of community spaces and variety of spaces, outdated and uninviting amenities, issues with accessibility and lack of varied level of security. All of the issues also highlighted the concern of having to compete against off-campus apartments. The design team then focused on solutions that emphasized on competing using the residence halls’ own strength, by providing more social and diverse activity group options of spaces as well as more amenity options, better quality construction, modernized bathrooms and more connected living & learning spaces. Focus was put on breaking the building down with added elements that visually shorten long endless corridors, creating identity through finishes, and designing around social needs with spaces for differing community sizes and types. The new design also provided varying levels of access from public, wing communities, and semi-private to residents’ only levels, allowing much flexibility to end users, both residents and visitors.
Based on the information gathered, some of the common issues identified were the desire for more privacy and fresher/newer look, issues with lack of community spaces and variety of spaces, outdated and uninviting amenities, issues with accessibility and lack of varied level of security. All of the issues also highlighted the concern of having to compete against off-campus apartments. The design team then focused on solutions that emphasized on competing using the residence halls’ own strength, by providing more social and diverse activity group options of spaces as well as more amenity options, better quality construction, modernized bathrooms and more connected living & learning spaces. Focus was put on breaking the building down with added elements that visually shorten long endless corridors, creating identity through finishes, and designing around social needs with spaces for differing community sizes and types. The new design also provided varying levels of access from public, wing communities, and semi-private to residents’ only levels, allowing much flexibility to end users, both residents and visitors.
Contextual:
Bailey Hall was the second hall within the Brody Complex to be renovated, so there was a precedent in place for the upgrade and modification to the exterior. MSU had also begun the Brody Square project, which was in the heart of this Complex, therefore much of the exterior design criteria was set and needed to compliment surrounding elements, in addition to working with existing building structure and conditions. Design evolved around social needs on the outside as well, from a multifunction of the site from program perspective, alignment of design and coordination with MSU landscape, effort to create human-scale zones and adjacency to variety of amenities such as amphitheater, hoop house and play fields. The portion of the exterior removed and replaced with curtain wall system was done specifically to open up and showcase the thread of social spaces at the heart of the building, as well as to respond to surrounding landscape elements including a dialogue with adjacent residence hall, which would open up in a similar way. On the inside, with the MSU Residence Halls operating at 14,500 capacities, when their designed system was to be at 17,200 capacities, it was critical not to lose too many beds as the design began to modify the floor plans. A series of exercises and studies were done to look at variety of options of room types from single, double to “apartment” type, but ultimately, the project needed to meet the number of bed counts targeted for the Brody Complex as a whole.
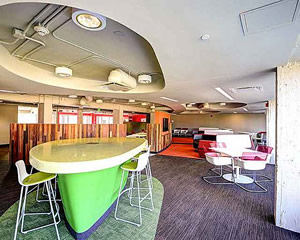
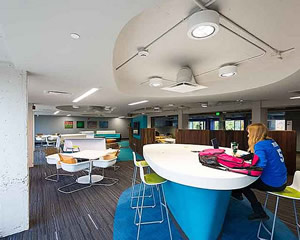
Resiliency:
The buildings have withstood their life span in variety of ways since being built in the 1950s. The approach to exterior modification focused on building performance and simple and modern – but timeless- design. As with many education design requirements, operational durability and sustainability were considered with every interior material selected. Use of reclaimed wood as the signature element of the buildings throughout the center spine, highlighting various kinds of social spaces and amenities, was not only to have an identifiable material finish but to provide a highly durable surface with solid wood, which also had sustainable value. Renovation took advantage of the concrete structures by exposing ceilings and columns, which created a unique aesthetic, minimized added finish, and maximized limited ceiling height with given structure. Most of existing plaster wall finishes was kept and new walls were constructed similarly for durability.
Environmental Performance:
While the buildings looked solid from the outside, there were many issues from infrastructure perspective as the 1950’s structures had minimal renovations throughout their life. Issues included leaking pipes, temperature control, and lack of electrical support from personal usage level. Through design and construction, upgraded power was provided, but due to improved controls and smaller zones, the operating costs are actually lower. This was also due to replacement of all the windows to a much more energy efficient system. Some of the cost effective ideas included epoxy lined pipes, vertical penetrations and providing A/C only where it’s really needed. From environmental perspective, water and steam consumptions are down. Low VOC cleaning practices have been implemented along with the building being LEED certified. With the integration of the RISE (Residential Initiative on the Study of the Environment) program on the second floor of Bailey Hall, resident students are living and learning about stewardship of the environment with real life experiences, which also helps the building reach beyond its boundaries from sustainability perspective. The program started CFL recycling, first on campus, along with vermicomposting of 500 lbs./week of cafeteria food waste in the adjacent hoop house, which was designed as part of the RISE program. The design provided green roof on the lower roof portion of the building, which initiated research into replacing sedum with food crops and they’re experimenting with in-room mini biobag bins. In 2013, RISE program had over $3,000 in sales of produce from its own hoop house, and they are harvesting hops for beer production. Overall, the collaboration and integration of this program, along with better operating building structure, the students form significant bond with the hall.
Social & Economic Performance:
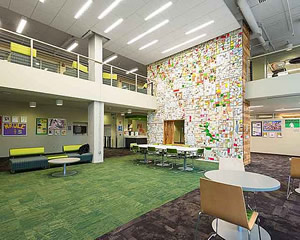 One of the key problems to solve through design was accessibility to and within the buildings. Much work was done at multiple entries, from reworking stairs to providing ramps. Close partnership with MSU landscape generated a number of studies before finalizing the design and the outcome provided a holistic solution that integrated architecture and landscape. On the inside, different entry levels at student wings from the lobby/building entry levels had been problematic to resolve without enough space to add ramps, but with rework of adjacent apartment entry sequence, a ramp was provided. A handful of accessible student rooms were also provided throughout the buildings along with modernized bathrooms and showers that meet ADA guidelines. Overall, the intent to provide Universal Design beyond ADA compliance was integrated as part of the design solutions. With discipline to practice spending money where it would make the most impact and gain positive result, Bailey Renovation project cost came in at $41,300 per bed, with $16,500,000 project cost, compared to the median new facility cost at $24,700,000 and $66,500 per bed according to College Planning and Management 2012 Housing Report.
One of the key problems to solve through design was accessibility to and within the buildings. Much work was done at multiple entries, from reworking stairs to providing ramps. Close partnership with MSU landscape generated a number of studies before finalizing the design and the outcome provided a holistic solution that integrated architecture and landscape. On the inside, different entry levels at student wings from the lobby/building entry levels had been problematic to resolve without enough space to add ramps, but with rework of adjacent apartment entry sequence, a ramp was provided. A handful of accessible student rooms were also provided throughout the buildings along with modernized bathrooms and showers that meet ADA guidelines. Overall, the intent to provide Universal Design beyond ADA compliance was integrated as part of the design solutions. With discipline to practice spending money where it would make the most impact and gain positive result, Bailey Renovation project cost came in at $41,300 per bed, with $16,500,000 project cost, compared to the median new facility cost at $24,700,000 and $66,500 per bed according to College Planning and Management 2012 Housing Report.
Project Description:
1) Control of Institution: Public
2) Type of Institution: Traditional
Locale:
N/A
Methodology & Standards:
District/Institution Decision; First-Cost; State Mandated Standards
Funding Method(s):
Primary Source: Primary Source: Reserve Funds
Project Delivery Method(s):
CM At-Risk
Sustainable/Green Design:
Principles Followed: LEED
Site Selection and Development: Heat Island Reduction
Water Conservation: Water Conservation
Energy Efficiency and Conservation: Energy Efficiency; Building Automation/Energy Management Systems; Natural Ventilation
Materials Use: Recycling/Reuse; Sustainable Materials Selection
Indoor Environmental Quality: Use of Daylighting; Electric Lighting Systems/Controls; Indoor Air Quality
Teaching Tool: Building as a Teaching Tool
Commissioning: Building/systems have been commissioned
Architect(s):
SHW Group - Michigan
Alexis Kim, Lead Interior Designer
2338 Coolidge
Berkley, MI 48072
248-336-4700
[email protected]
http://www.shwgroup.com
Associated Firms and Consultants:
Interior Design: SHW Group, LLP
Landscape Architecture: MSU Landscape Services
General Contractor: Clark Construction
Structural Engineer: SHW Group, LLP
Electrical Engineer: SHW Group, LLP
Mechanical Engineer: SHW Group, LLP
Cost Consultant: KJ Pesta Consulting