The Furniture Effect
Creating new spaces in old places.
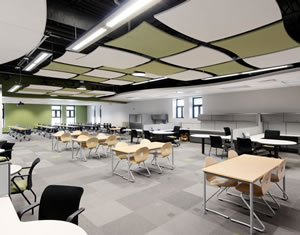
PHOTOS COURTESY OF FANNING HOWEY ASSOCIATES
Zionsville MIC After – The renovation of a former warehouse created a home for Zionsville High School’s new projectbased learning program. Furniture and fixtures create small learning environments within the open space.
A school is built to last 100 years. A lot changes in 100 years, including programs and curriculum. How can administrators accommodate these, and other, changes without making physical changes to the building itself?
A school is built to last 100 years. A lot changes in 100 years, including programs and curriculum. How can administrators accommodate these, and other, changes without making physical changes to the building itself?
Here’s the good news: “I believe that a flexible, more economic way of manipulating physical space is possible,” says Carla Remenschneider, IIDA, RID, interior design coordinator with the Indianapolis office of Fanning Howey, a national leader in K-12 school planning and design. “For example, if programs or curriculum have changed and you have a need for a space you didn’t have before, you can adapt a classroom space or circulation space such as corridors or common space to fill additional needs.”
Adapting furniture at the same time space is adapted makes sense from two perspectives. The first is that furniture has to be purchased that accommodates the configuration of a space. The second is that the furniture itself is used to meet changes in programs or curriculum.
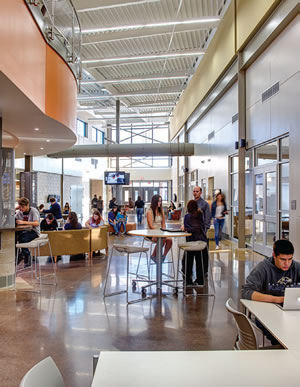
PHOTOS COURTESY OF FANNING HOWEY ASSOCIATES
MCIS – A variety of seating options and table heights are a low-cost way to create a diversity of space within a learning environment.
For example, Collaboration Commons at Fremont School District 79 (middle school) in Mundelein, Ill., is made from three classroom spaces. “Everything is moveable in this adapted space that has become popular in high schools and is starting to see some application in middle schools,” says Remenschneider. It’s equipped with tables that seat teams of six. Chairs on casters permit easy viewing of the walls, which are used as teaching tools in that they’re outfitted with marker boards (on rails so they can be removed from the wall and taken to the tables), a white board and a projection screen. The students can plug in tablets or laptops and have digital wall display of their screens. The teacher has a podium with a laptop so she is able to freely move around the space.
Another example is Zionsville Multi-Disciplinary Instructional Center at Zionsville High School in Indiana. Here, the principal understood that seniors needed space to work independently or one on one with teachers. “A 10,000-squarefoot storage area located in the back of the administrative area was repurposed for this need,” Remenschneider says. Furniture groups subdivide the space and include teacher work stations, soft seating for independent work and tables/chairs for independent or small group work.
Furniture options
Here are some of the furniture options available to help you meet changes in program or curriculum.
Sit/stand table/desk: Adjustable-height tables allow for sitting in one period and standing in the next, so classrooms are configurable for different subjects or teaching methods.
Nesting table: Flip-top tables nest in small areas and are easily stored because they’re usually on casters. “They’re great for large spaces that need to change immediately from large group instruction to open space,” says Deb Kolesar, senior interior designer with Columbus-based Moody Nolan.
Space dividers: Dividers offer the most flexibility in creating zones. “We know that there’s large group instruction, which is old school,” Kolesar says, “and now there’s also small group and individual instruction, such as intervention in elementary schools, and space dividers allow you to quickly and easily create zones for these instruction styles.” She notes that mobile bookcases and marker boards also assist in zone creation.
Soft seating: This is a broad category, including individual chairs, benches and more. It even includes chairs with tablet arms, which, with students more and more using tablets, create space for individual studies.
Cafeteria seating: Here, a plethora of options work to create flexibility. Booths create quiet study space, counter-height tables and chairs create collaborative learning space. “We’re hearing that schools want flexibility in their work spaces, particularly in the cafeteria,” observes Ed Metzger, president of Bowling Green, Ohiobased BioFit, which manufactures ergonomic seating, mobile folding tables and more. “They want the flexibility to set it up in different configurations for multiple purposes.”
Mobile lecterns: Teacher desks are being replaced with mobile lecterns for large group instruction. At a lectern, teachers have access to technology controls and a place for their notes. Mobility allows the lectern to be turned for one-on-one instruction.
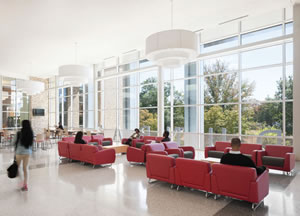
PHOTO © MARK JOSEPH ROMEO, COURTESY OF MOODY NOLAN
IMPROVED LEARNING SPACE. The new Dunbar High School, in Washington, D.C. replaced a dreary, 1970s concrete school that was described by some students as a prison. The new school improves the physical environments for learning. Pictured above is the upper level senior lounge. Features include plenty of natural daylight and furnishings, like soft seating, that can be placed in any number of configurations to accommodate individual or group study sessions.
Repurposing: The process
What does the process of repurposing education space look like? Here’s what the experts offer.
1. New tools: “The first thing to change is making tools more flexible and mobile,” says David A. Stubbs, II, designer of Shift+ furniture for Charlotte, N.C.-based VS America. “That’s where the greatest success is occurring.” For example, he notes that teachers used to put a student’s name on every desk in the classroom. Now, however, instead of thinking of that desk as yours, think of it as a desk. “If you don’t put a name on it, the space becomes more agile, mobile and flexible. We have to have new ideas to fit with new teaching strategies.”
2. Needs assessment: Hand-in-hand with a commitment to new tools is a needs assessment. “There’s a variety of furniture out there,” says Kolesar. “Providing a variety creates more flexibility in the learning environment.”
3. Staff education: “One thing I have found is that, when we use furniture to create new spaces or develop additional curriculum opportunities, the staff needs quite a bit of training,” says Remenschneider. For example, if you have four different grade classrooms surrounding an Extended Learning Area (ELA), unless teachers understand all the learning opportunities that can occur there, they view it as a supervision nightmare. “We can spend thousands of dollars to create state-of-the-art spaces,” she observes, “but, if the instructors are not taught how to use the spaces, they are viewed almost as obstacles.”
Stubbs agrees, noting that changing the tools and how we look at the tools is important to success: “If staff understands the idea behind the concepts, they’ll be more successful.”
4. Power and technology: “When repurposing space,” says Remenschneider, “the hardest thing to pay attention to is the use of power and technology. The existing architecture must be manipulated, adding power where it didn’t exist before.
Once that’s accomplished, with the evolving world of technology and the more prevalent inclusion of “bring your own device” or a “one-to-one” ratio of district provided hardware (like tablets and laptops), furniture and equipment can help to support and drive more digitally driven curriculums. “For example,” says Danielle O’Grady, NCIDQ, LEED green associate with Bloomfield Hills, Mich.-based TMP Architecture, “the media:scape concept originally developed by Steelcase, and now produced in similarity by many other furniture manufacturers, allows multiple students in a small group setting to share digital content on the same presentation screen or screens at the same time and toggle back and forth, encouraging collaboration and discussion. Vanerum Stelter has developed a unique solution for bringing digital instruction and collaboration to the youngest of students. Their i3Lighthouse turns any floor space into an instant touch screen and interactive display.”
Repurposing: Consider this
In addition to the process of repurposing a space, the experts offered this list of things to consider. The rules: “The two key design rules are the function of the space and the durability of the chosen furniture,” Kolesar says succinctly.
Empowered choice: “This is a big catchphrase being handed around now,” says Stubbs. “When students create their environment based on what they’re trying to accomplish, they become 100 percent engaged in learning. When you walk into a classroom, they don’t even look up. And that engagement makes for success.”
Furniture’s physical elements: What physical elements should your furniture have? “Here’s the thing,” says Stubbs, “no one can tell us what our learning environments will be in five years, much less 50 years.” So he created a set of guiding principals regarding furniture selection. It should be simplistic yet enhance the learning environment; it should be background music; it should not come with accessories. “We often see, ‘This is how you’re going to learn,’” he says. “But this is ineffective because we know everyone learns differently. So each piece must be multifunctional. When children use furniture, it is intuitive: they position themselves with the furniture based upon who they are.”
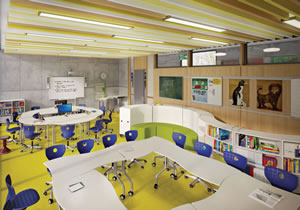
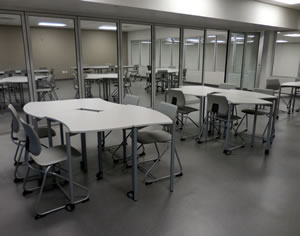
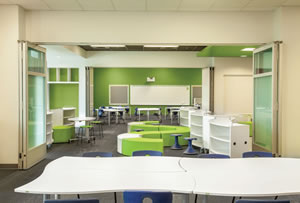
PHOTOS COURTESY OF VS AMERICA
SEATS OF KNOWLEDGE. As educational programs or curriculum change, you are often faced with the challenge of creating space that did not exist before. One way to do that is to adapt the classroom, or circulation space such as corridors or common space. By adapting furniture at the same time, you can meet changes in programs or curriculum without the expense of adding to the actual structure.
Ergonomics and anthropometrics: Furniture must be appropriately sized and designed for the age, shape and ability of the student demographic using it. “In the world of furniture and equipment, even a couple of inches in the wrong direction can have unexpected implications,” says O’Grady. “Some level of adjustment should be provided by each piece.
Metzger agrees, observing: “Aesthetically you can make it look good but if it isn’t comfortable or fold up right, its not going to work.”
Durability and quality: Rely on manufacturing and industry standards like those from The Business and Institutional Furniture Manufacturers Association (BIFMA) and American National Standards Institute (ANSI) to guide you through the furniture selection process, says O’Grady. Specifying items from reputable manufacturers ensures you get products that are built to last and perform for their entire lifetimes.
Health, safety and welfare: Applicable building and fire codes must be understood and upheld when incorporating new furniture and equipment. “Specific items include allowable occupancy, maintaining egress, incorporating ADA guidelines and selecting appropriate finishes,” says O’Grady.
Custom is an option: If you can’t find what you have in mind, custom furniture is an option. O’Grady notes: “Standard pieces are developed based on years of research, study, and experience but these solutions can often be customized to fit your instructional needs and visions or existing building conditions.”
As an example, Metzger cites his firm’s capabilities: “The custom side of our business takes chairs and tables that we manufacture and modify them for special needs or a school that has a particularly different kind of application.”
At the end of the day, it is entirely possible to create new spaces in old places without major changes to a school’s physical components. This assurance allows administrators the freedom to adapt to changes in programs, curriculum and more, creating successful environments that ensure student success.