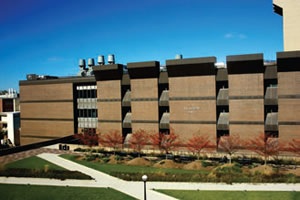Giving Students a Safer Laboratory Environment

Greenheck helped to create a safer laboratory environment at the University of Cincinnati while also giving students a more professional space in which to experiment.
Ranked as one of America’s top public research universities, the University of Cincinnati has an enrollment of more than 42,000 students. Many of the university’s biology and chemistry students, as well as faculty, are engaged in important research projects. They spend a considerable amount of time in Rieveschl Hall, an eight-story science research and resource center. Rieveschl Hall was built in 1969 and has undergone extensive renovations to improve energy efficiency and functionality since 2009.
In 2011, the university began upgrading its laboratory exhaust ventilation system on the sixth and seventh floors of Rieveschl Hall and completed that project in the spring of 2012. The newly renovated organic laboratories feature multiple ventilated fume hoods that limit users’ exposure to hazardous material and allow students and researchers to conduct experiments in a safer laboratory environment similar to organic chemistry laboratories in the chemical industry.
Two Greenheck Vektor®-HS demand-based laboratory exhaust systems, with the capacity to move approximately 8,000 cfm, were selected for this project due to their reliable air performance and their ability to reduce energy costs.
The Greenheck systems installed at the University of Cincinnati are expected to significantly reduce energy costs when compared to more traditional variable volume laboratory exhaust systems that utilize bypass air dampers. Consulting Engineer Tom Crompton, director of mechanical engineering at Fosdick and Hilmer, endorses the Greenheck Vektor-HS laboratory exhaust systems based on their potential to reduce energy costs. “It was really good news when Greenheck introduced this product,” Crompton says. “The Vektor-HS has very good payback potential, and it’s ideal for a university laboratory environment where occupancy goes from max to zero every day and you need to be able to control the variable volume exhaust. The installation went very well.”
www.greenheck.com