A "Kit of Parts"
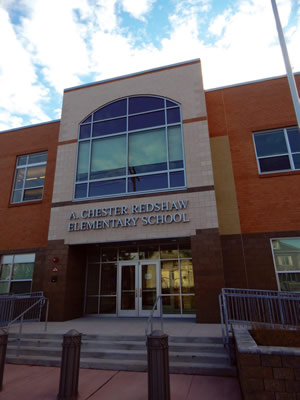
PHOTOS COURTESY OF SCOTT BERMAN
Constructing a school building is a process that invokes high, important and inspiring ideals. But getting a school approved, financed, built, open and operating is about the details, and details pop in the newly constructed A. Chester Redshaw Elementary School in New Brunswick, N. J.
The $51.2-million public school has a distinctive masonry exterior with plenty of glass, an interior design vibe that is no-frills yet modern and attractive, well-lit and airy halls and rooms, an attractive color motif that includes light orange and creamy brown, and an impressive multi-purpose room with a flawless wood plank stage, one item in an array of equipment, materials and finishes in a pristine state. However, those details as well as the school’s environmentally friendly features, 46 classrooms, 12 special education classrooms, media center and other spaces tell just part of the story. John “Jack” Humma, the district’s director of Support Services, recently sat down in the building with School Planning & Management to explain.
It was just before the new school opened its doors in January 2015 to about 1,000 girls and boys in pre-K through fifth grade, and he described a school that is not only well-equipped technologically, mechanically and in terms of safety and security, but also a facility equipped to fit into and serve the wider community.
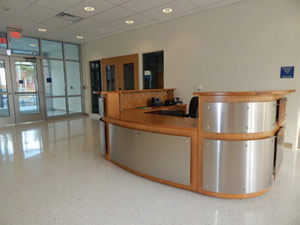
PHOTOS COURTESY OF SCOTT BERMAN
Redshaw is one school in a portfolio of projects being implemented around the state by the New Jersey Schools Development Authority (NJSDA), whose goal is to work closely with districts to deliver quality schools promptly, fairly and efficiently in a tough funding environment.
Along that line, the authority, in 2011, unveiled its “Kit of Parts,” which provides a comprehensive set of guidelines for sizes and types of rooms and other spaces; gives specifications for fitting out rooms; and categorizes the component elements, or room and space types, of schools. It is all part of NJSDA’s Model Schools program, a plan to standardize and speed up the processes of reviewing designs and code inspections. The principle behind all the specified, new building systems and exterior and interior materials is to provide what the NJSDA team describes as high-quality learning environments, thermal comfort, good ventilation and good lighting and acoustics.
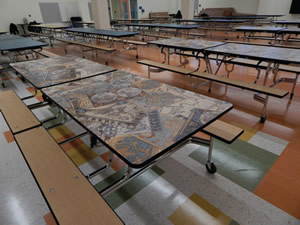
PHOTOS COURTESY OF SCOTT BERMAN
Some particulars of Redshaw’s HVAC system illustrate. As NJSDA points out, there are different HVAC types for classrooms, offices and large group areas, and according to NJSDA, Redshaw’s classrooms, for example, are served by “four pipe ceiling mounted fan coil units utilizing high-efficiency ECM motors. Rooftop air cooled chillers and indoor high-efficiency modular condensing gas-fired boilers provide the chilled water and hot water for these fan coil unit systems. Rooftop-dedicated 100 percent outside-air handling units, serving the fan-coil unit systems, are equipped with enthalpy wheels for energy recovery.”
Additionally, Redshaw targets LEED Silver certification, and in addition to the HVAC system, has features that according to Hall Construction’s website, include environmentally friendly elements such as PVC membrane roofing material, solar panels and an underground stormwater retention system.
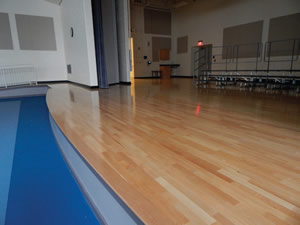
PHOTOS COURTESY OF SCOTT BERMAN
NJSDA’s approach balances overall standardization with provisions for variations depending on contingencies. For example, the configuration of Redshaw’s three-acre urban site necessitated a threefloor, 135,000-square-foot building. That site previously housed an old elementary school that was demolished in 2006.
On another point, NJSDA CEO Charles McKenna pointed out, Redshaw was the authority’s first design-build project — the goal of the one-point of responsibility approach being to streamline construction even further — with contractor Hall Construction handling the $34.8-million construction contract. Paulus, Sokolowski and Sartor was the architectural firm, with Epic Management managing construction.
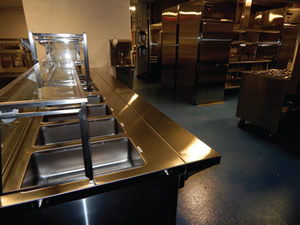
PHOTOS COURTESY OF SCOTT BERMAN
Building the Future. The $51.2 million construction project at A. Chester Redshaw Elementary School in New Brunswick, N. J. was long in being completed due to state funding issues. The new school facility serves 719 students from kindergarten to fifth grade. It was built under the New Jersey Schools Development Authority’s new design-build model. The facility is a 135,000-square-foot structure designed for 900 students. The school has 46 classrooms, 12 additional classrooms for special education, basic skills and small group instruction, a cafeteria, a multi-purpose room with stage, gymnasium, media center, art room and a music room.
The building was completed months ahead of schedule, according to Ritchard Sherman, NJSDA’s managing director of design. And given the long process it took to make a new Redshaw happen, it wasn’t a moment too soon: Although approved in 2005, the process to get the new building constructed was delayed: budget problems stopped various school construction projects statewide, after the district had demolished that previous school building and arranged for youngsters to attend school elsewhere in the city. Shovels hit the earth on the Redshaw site early in 2013.
Humma, who worked on the project for a decade, and his colleagues in the district “knew the new school was coming. It was a matter of time. Of course, we wanted it to happen as soon as possible, because this district is growing by 4.5 to 5 percent a year.” Such growth meant that some students of the 100-year-old Livingston Elementary School across the street from Redshaw attended classes in trailers — youngsters who also moved over to the new building. It all took a while, and delays are not easy on anyone. But officials believe it was worth it, with Humma heartily praising the NJSDA team, saying the state and district pulled together, “to get a product that’s good for kids.”
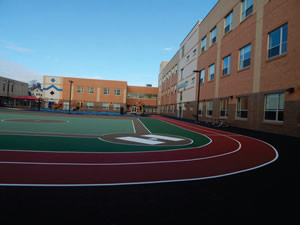
PHOTOS COURTESY OF SCOTT BERMAN
Play It Again. The old Redshaw School had been demolished in 2006. But a state moratorium on new school construction led to a protracted schedule of delays. In the interim, students had to attend classrooms located in trailers and makeshift schools without playgrounds. The new school features a large playground that includes a running track.
The project design responds to its surroundings: Humma points out that the district and the state discussed early on the importance of the building site — in other words, the need to design and construct “nothing that overshadows our neighbors,” with architectural neighbors including a distinguished church with a spire and a regal synagogue with a dome. So when envisioning what the new building would be, Humma says it was clear that “you don’t want to take it too far outside the context of what this city is all about.” It’s a point well taken: as those neighboring structures suggest, New Brunswick is an historic and diverse city with architecture to match.
“We wanted something that was attractive to children, parents and the community,” Humma says. Among other things, the building is on a scale with the streetscape, and has an exterior that creates visual interest with contrasting masonry, and an expansive, well-equipped playground. There’s a vibe of a building that is substantial yet airy, new but informed of its surroundings. “It looks like it’s been here,” Humma points out.
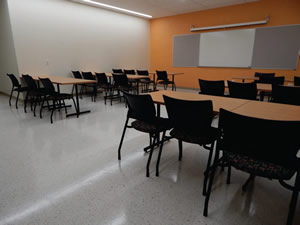
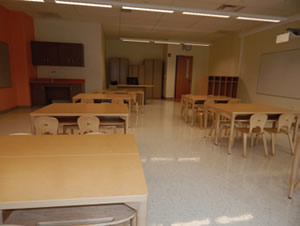
PHOTOS COURTESY OF SCOTT BERMAN
Not Overdesigned. One of the learning spaces and faculty dining room at Redshaw portray the no-frills yet modern and attractive, well-lit and airy halls and rooms. Designers chose a color motif that includes light orange and creamy brown.
Inside, the focus is on “materials you can maintain,” he says. Those materials include vinyl tile, wooden chairs for students by Community Playthings and metal storage units by KI in some classrooms, other KI units in some offices, and SitOnIt Seating in a faculty dining room, which is fitted out for faculty meetings as well. Humma puts the overall approach this way: “It’s not overdesigned. It’s a very functional, working school.”
“We’re very fortunate to get the building,” he says, adding, “I’m looking at this as a model to take us forward.” That’s a good thing, because planning is well underway for the growing district’s next project: renovating and expanding the nearby Paul Robeson Community Elementary, with shovels expected to hit the earth about the time you read this article. Stay tuned.
Some suggestions for districts anticipating the process of new school construction:
- Don’t sit back. Take the initiative to start and sustain open dialogues with stakeholder groups.
- Be flexible. Fiscal and time constraints, among other challenges, mean a certain amount of give-and-take. Additionally, there may be fits and starts — of course, not every project progresses at a constant rate. After all, as NJSDA’s McKenna says, “This is the construction business.”
- Expect some rough patches en route. Building a new school or extensively renovating an old one is a complex process, McKenna points out, so don’t be surprised if feathers occasionally get ruffled, and keep your eyes on the common goal.
About the Author
Scott Berman is a freelance writer with experience in educational topics.