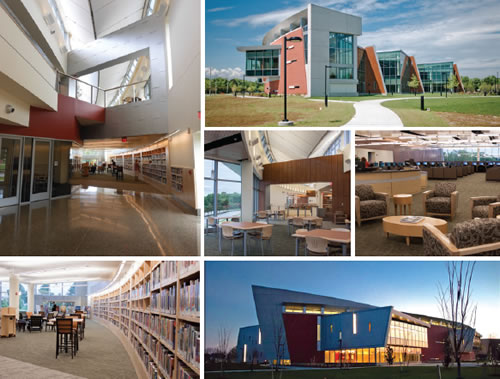Tidewater Community College: Joint-Use Library
The 120,000-square-foot Joint-Use Library in Virginia Beach, VA, operated jointly by Tidewater Community College (TCC) and the City of Virginia Beach, is affectionately referred to as “the jewel.” The awe-inspiring structure, which houses more than 128,000 items ranging from bestsellers to college textbooks, features soaring staircases, a two-story atrium, colorful wall hangings, comfy furnishings and plenty of natural light.

PHOTOS COURTESY OF TIDEWATER COMMUNITY COLLEGE / VISUAL COMMUNICATIONS DEPARTMENT and CRAIG MCCLURE / CITY OF VIRGINIA BEACH
Opened in August 2013, the Joint-Use Library represents a rare collaboration between an institution of higher education and a municipality. TCC and the City of Virginia Beach partnered to build the $43 million library, with 80 percent of the funding coming from the college and 20 percent from the city.
TCC is the largest provider of higher education and workforce solutions in southeastern Virginia, and the iconic library sits on the largest of TCC’s four campuses. Students and city residents enjoy the full scope of the library’s offerings, which include 360 computers, free WiFi, a dynamic children’s room, collaborative workspaces, a café and numerous private study rooms.
“The Joint-Use Library is a shining example of the entrepreneurial efforts by Tidewater Community College, and a jewel to the students at TCC and to the residents of Virginia Beach,” TCC President Edna V. Baehre- Kolovani says. “This partnership is an unparalleled resource that will benefit the Hampton Roads community for decades to come.”
RRMM Architects of Norfolk, VA, teamed with two California firms, Carrier Johnson of San Diego, nationally known for library designs, and Anderson Brule of San Jose, specialists in joint-use libraries. The project achieved LEED Gold certification. Environmentally responsible elements include motorized window shades, floor openings designed to enhance the use of natural light, advanced stormwater management techniques using bio-retention ponds and large open spaces, and glass walls to provide scenic exterior views for more than 90 percent of interior spaces.