Serving the Whole Community
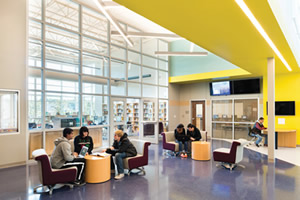
PHOTOS BY MARK MENJIVAR, COURTESY OF O’CONNELL ROBERTSON
By definition, something that is “common” is considered to be a resource belonging to the whole community. Similarly, a school “commons” is a space that can be utilized by the entire campus, typically by varying sizes of groups and with multiple functions.
Flexible, adaptable, connected, accessible… these are just some of the learning center attributes required to meet the needs of today’s students. A commons can be an effective way to provide those elements, whether centrally located at the front or center of the school or dispersed throughout a classroom wing or neighborhood. The commons is typically a space similar to a library or large classroom but offers a more open environment, providing flexibility to maximize student engagement and activity in various formats.
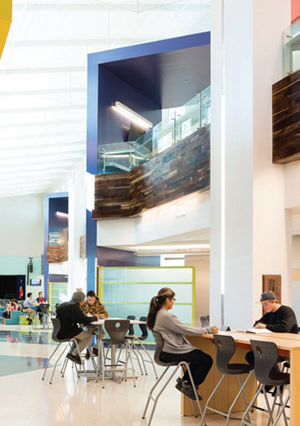
PHOTOS BY MARK MENJIVAR, COURTESY OF O’CONNELL ROBERTSON
A commons area may be used for project-based learning, science instruction, technology stations, small group instruction and more. When the large open area is paired with transparency between adjacent classrooms or core spaces, it provides visual control that allows for extended learning.
Distributed commons areas might be 1,000 square feet in size, while a central commons could be as large as 2,500 square feet. Those not familiar with the learning opportunities these flexible areas offer may perceive the commons as underutilized space. Two recent high school projects in Round Rock (Texas) ISD provide examples of how this perceived “unassigned” or “extra” square footage can be used not only to provide needed flexibility to address the many and varied learning styles of today’s students, but also to support the school’s academic goals.
Westwood High School, which serves more than 2,500 students, has repeatedly been recognized as one of the top high schools in the nation. However, the 30-yearold campus wasn’t designed to support 21st-century learning, so Round Rock ISD initiated a plan to transform Westwood into a campus comparable to the district’s newest high school facilities. The multi-year, phased renovation and addition project involved more than 350,000 square feet and added over 85,000 square feet, including multiple commons areas that provide flexible spaces for groups of varying sizes, promote collaboration and offer technology-rich accommodations for students and staff.
“The common areas give students a place to relax, hang out with friends, and complete academic assignments,” said Westwood Principal Laurelyn Arterbury. “The spaces can be configured to meet students’ needs, which can vary greatly in a large high school.”
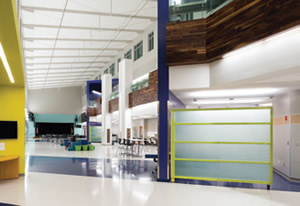
PHOTOS BY MARK MENJIVAR, COURTESY OF O’CONNELL ROBERTSON
An important change at Westwood was the addition of a new secure main entry and administration area. Adjacent to that administration area is a large atrium that supports the influx of student traffic before the first bell. The atrium also provides a multi-functional space that offers other benefits during the school day.
“Our atrium is used for many purposes, including dance instruction, large group teaching and meeting areas for student organizations,” said Arterbury. “The possibilities are endless, and it looks absolutely beautiful so it catches everyone’s eye as they enter.”
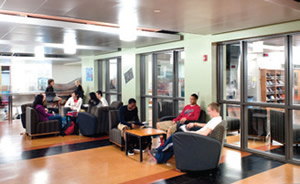
PHOTOS BY MARK MENJIVAR, COURTESY OF O’CONNELL ROBERTSON
Round Rock ISD’s Success High School is a new facility that was designed to provide a permanent home to support the district’s non-traditional high school program. The campus, which serves students in at-risk situations, students who desire acceleration and students who need evening classes, supports self-paced learning, collaboration and flexible scheduling. The academic space is centered around a two-story commons that is the multi-functional heart of the campus. The commons space connects to integrated labs, design studios with operable partitions, multipurpose rooms and breakout areas with writeable walls to encourage collaboration and study.
“Learning outside the walls of the classrooms has resulted in staff members joining in on labs and activities with students during their off periods,” said Success Principal Thomasine Stewart. “Students love the feel of having additional adults observing them, and as a result are more invested in the labs.”
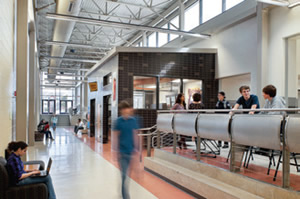
PHOTOS BY MARK MENJIVAR, COURTESY OF O’CONNELL ROBERTSON
The primary purpose of Success High School is to keep students in school and help them graduate. In recent years, attendance has increased from 65 percent to 86 percent due to multiple initiatives, including the new school building. To provide a setting that helps students succeed academically, emotionally and socially, the learning environment is transparent and adaptive, with comfortable seating and inspirational messages and colors.
“The flexible design of the building has played a huge role in allowing the staff to accommodate students who are experiencing high anxiety and depression and often need a plan to integrate them back into school and a classroom environment,” said Stewart. “The space has a direct impact on learning and instruction as teachers are re-thinking how to utilize our flexible spaces for specific projects, presentations and clubs.”
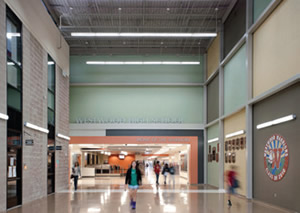
PHOTOS BY MARK MENJIVAR, COURTESY OF O’CONNELL ROBERTSON
Locating the central commons at the heart of the campus provides flexibility to bring large groups together for graduations, professional development events, college fairs, grade level presentations and small group interventions with little or no custodial support.
These two high schools illustrate why including commons areas has become a popular and important feature in designing a learning environment that supports the whole school community.
“Students are able to be themselves in these spaces,” said Arterbury. “Too often our schools are rigid in design and students are expected to conform to the building, but these common areas allow students to feel comfortable in these spaces.”