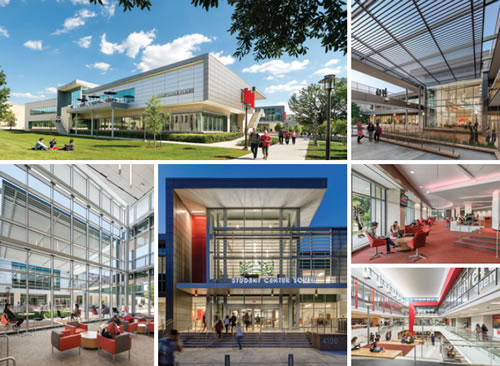The University of Houston: Student Center

PHOTOS © ANTON GRASSL I ESTO
The renovation of its Student Center reflects the evolution of the University of Houston from a convenient campus that served a largely commuter student body to a nationally recognized academic institution with a strong athletics program. The new complex is designed to reflect the designation as a “Tier One” research university by the Carnegie Foundation for the Advancement of Teaching, to address students’ expectations and social needs and to facilitate their involvement with different university-based organizations.
With the renovation of 92,000 square feet of existing space and the addition of 120,000 square feet of new construction, the Student Center serves as the vital cultural and social center of the campus. The team of EYP with WTW Architects first considered the facility as part of a busy pedestrian campus. Thinking about the project holistically, with two additional new buildings and the existing building, the design team studied pedestrian traffic patterns, loading and delivery access for the retail spaces, bus and shuttle pickups and the communal exterior space.
At the heart of the Student Center, in the three-story atrium, is the reconceived Arbor Lounge. Here, in the now enclosed interior space, the monumental steps are the focal point for “see and be seen” gathering space. The overall design integrates larger gathering spaces, which can be used more flexibly, with more specifically designated service and administrative spaces.
On the Student Center’s north side a new 68,000-square-foot building solely dedicated to student organizations houses open, collaborative spaces for student organizations. The north addition also includes a new student senate chamber on the second floor. The light-filled double-height North Collaborative Lounge is center of this addition.
To the east is a 52,000-square-foot two-story addition to the original building that houses food services and amenities plus a new 450-seat theater on the ground level. The second floor houses new meeting spaces and two large event spaces.