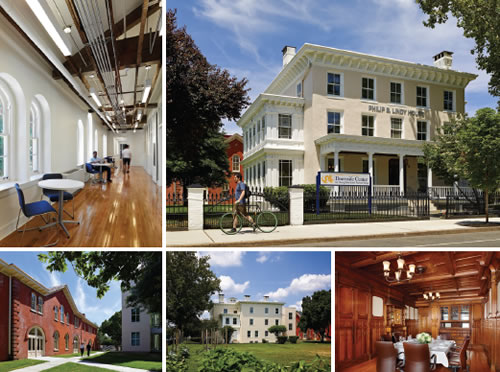Drexel University: Dana and David Dornsife Center for Neighborhood Partnerships

PHOTOS © BLT ARCHITECTS
The Dana and David Dornsife Center for Neighborhood Partnerships responds to Drexel University’s framework for civic engagement by providing new spaces that support the three dimensions of civic engagement. The current site of the Dornsife Center is home to three existing buildings — an 1867 Italianette mansion, an 1867 carriage works and a 1958 school building — that had sat dormant for a number of years.
The creation of the Center, with architectural and interior design services provided by BLT Architects of Philadelphia, involved the adaptive reuse of the three structures into a new university outpost providing community support services to the surrounding neighborhoods.
After the site and the primary donors for the renovation were identified, a stakeholder planning process was launched as a way to integrate the new Center into the priorities of the surrounding neighborhoods and the Drexel community. They used the Future Search planning framework; a consensus-building process that brings together participants from a range of perspectives who have some combination of authority, expertise and information relating to a particular issue. The workshops examine their past, present, and desired future to discover common ground and develop concrete action plans.
Initial facility programming and planning for the new uses involved careful analysis of each buildings limitations as well as opportunities to restore historic building fabric. Grouping common functions led to defining the buildings according to their best uses. The mansion, with its smaller rooms and more intact historic interiors, easily lent itself to office and conference room functions for the legal clinic and center administration.
The carriage house, which required significant gutting of later renovations, became the logical choice for the health, learning and gathering activities. STEM classrooms and spaces for design studios and technology and fabrication shops were located within the renovated classroom building.