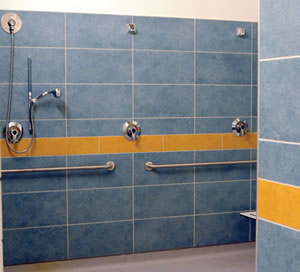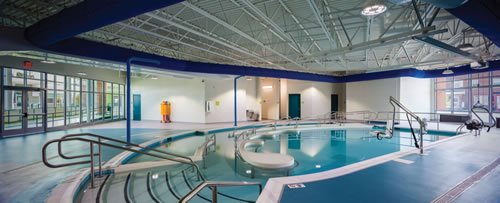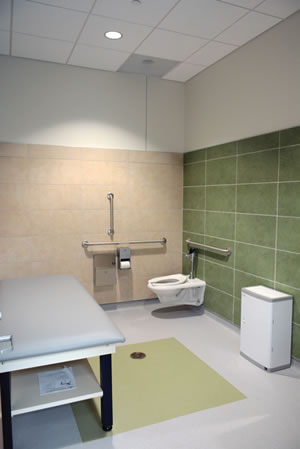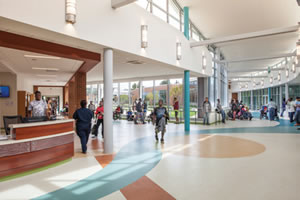Responsive Design
- By Robin O'Hara, Veronica Mazo
- 02/01/16

PHOTO BY ROBIN R.A. O’HARA
Ask the average person to name five areas found in a school, and restrooms and locker rooms are unlikely to make the list. That is because these spaces are not typically associated with educational delivery. Yet in facilities for specialized instruction, Life Skills education is a vital part of the learning process. The newly opened River Terrace Education Campus, in Washington, D.C., is one such example.
Formerly a traditional elementary school, River Terrace is now home to a student population with moderate to profound intellectual disabilities and other health impairments, as well as mobility impairments. The design of restrooms and shower rooms within the building is an integral part of an overall strategy to remove barriers to education and to give students access to exceptional learning experiences.
Going Beyond ADA
The restrooms and locker rooms at River Terrace go far beyond the requirements of the American with Disabilities Act (ADA) to create a student-centered environment. All locker rooms and multiple restrooms include ceiling-mounted hoists to allow students to move from place to place, either under their own power or with assistance. Permanent hoist systems are an improvement on the portable hoists found in many similar school facilities. Not only do ceiling-mounted hoist systems provide extra space at the floor level, but they are constantly available to students and staff.

Specialized Flooring. Slip-resistant sheet flooring in the pool and locker rooms provides a hygienic alternative to traditional grout and tile. Photo by Robert Creamer Photography.
Design elements exceeded ADA requirements in multiple other ways. Each pair of classrooms has a shared restroom with a diapering station. Restrooms are oversized to provide room for wheelchairs throughout the facilities, and not just at the entry point into a specific stall. One of the restrooms in the Nurse’s suite contains hospital-level amenities, including a shower, a diapering station and a ceiling-mounted hoist track system.
At River Terrace, restrooms and locker rooms use a slip-resistant sheet floor, rather than a traditional tile floor. The sheet flooring offers a more hygienic environment for the school’s medically sensitive population by eliminating the need for grout. The surface is also slightly softer than tile and is easier to clean.

Soothing Spaces. Soothing colors extend from the main corridor into the restrooms and locker rooms. Photo by Robert Creamer Photography.
Supporting Innovative Environments
A highlight of the River Terrace Education Campus is the building’s therapy pool. The pool includes a zero-depth, curved ADA access ramp that allows students to enter the water via their wheelchair. A large learn-to-swim area gives students the ability to move about the pool with assistance, while in-pool seating areas support therapy sessions. For students who are unable to enter the water, spray features provide a place to play and to interact with water.
The locker rooms located within the therapy pool space help students to make the best use of the unique environment. A maze entrance to each locker room offers visual screening without the need for a door. Restroom stalls have curtains instead of doors, giving students maximize access to the facilities. Shower areas include seats with hand-held showerheads, as well as traditional fixed showerheads. The diapering station in each locker room is powered by a hydraulic lift to address the different body types of the student population.
Treating Students As Students
The design of every space in River Terrace — from the restrooms to the central courtyard — is focused putting the students’ educational needs at the forefront, rather than simply addressing their physical needs. From the moment students step onto campus they are greeted by an open commons with dramatic views to the outdoors. Each corridor has ceiling-to-floor windows that look out on a central courtyard. The courtyard includes a variety of spaces for students to explore Nature or to interact with installed sculptural elements such as pagoda bells, chimes and a xylophone.

ADA Accessible. Restrooms and locker rooms include ADA equipment, as well as specialty items such as diapering stations. Photo by Robin R.A. O’Hara.
This design philosophy extends into the school’s restrooms and locker room through the use of neutral colors and soft, soothing colors such as teals and blues. Floor patterns found in the corridors and classrooms continue into the restrooms and locker rooms, creating a consistent visual experience and a unified sense of place.
Since opening its doors in 2015, River Terrace Education Campus has received rave reviews from faculty, parents and students. The school’s success stems from a commitment to providing responsive design in every facet of the building. While restrooms and locker rooms may not be top of mind for many in the field of education, at River Terrace and other specialized instructional facilities, they are an essential part of providing a quality education for every student.
About the Authors
Robin O'Hara, REFP, is an educational facility planner and president of ROSE Planning and Design.
Veronica Mazo, LEED-AP, is an interior designer with Fanning Howey, a leading national educational facilities planning and design firm.