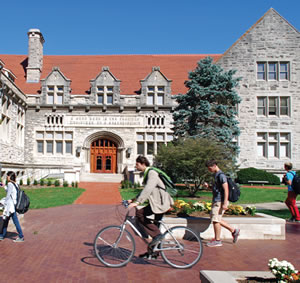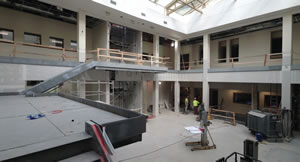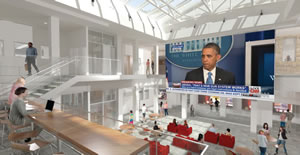Altogether Now
- By Christine Verbitzki, Marissa Desmond
- 04/01/16

PHOT0S COURTESY OF GUND PARTNERSHIP
With stately stone buildings, broad leafy lawns and shade trees, the campus of Indiana University Bloomington (IU) can proudly stand in the
company of any leading research university. Nowhere is this more apparent
than in the historic Old Crescent, the core portion of campus whose original
landscaping was designed by the Olmsted brothers. The entrance to the Crescent
is through Sample Gates, the iconic photograph of Indiana University.
Over the years the landmark buildings of the Old Crescent have been given
over to administrative functions and lost their central role in the academic life of
the university. Chief among these was Franklin Hall, IU’s original library, which
had become a venue for student services and finance operations.
University President Michael McRobbie revealed other ideas for the
future of the Old Crescent. In his State of the University address in 2010, he
said: “…The way we use the magnificent iconic buildings that comprise the
Old Crescent…does not properly reflect the university’s core missions of
education and research. Whether we intend it or not, our buildings reflect
our values. The Old Crescent should be among the main academic centers
on campus and a vibrant hub of student and academic life and activity, day
and night.”
Around the same time, leading deans and provosts at the university
began discussing a daring plan: combining IU’s highly ranked School of
Journalism with equally renowned departments of Telecommunications
and Communication and Culture. The three entities had operated independently
for a very long time, but the visionaries felt certain they could
combine the programs under a new name: The IU Media School. Leading
the charge was Jean C. Robinson, Ph.D., associate executive dean, College
of Arts and Science; and Bob Richardson, AIA, NCARB, MBA, senior associate
university architect.
In 2012, Provost Lauren Robel met with Executive Dean of the College of
Arts and Sciences Larry Singell and interim Dean of the School of Journalism
Michael Evans; the three formed a committee whose charge was to
develop a plan to merge the three disciplines into a Media School by the
Fall 2012 semester.

PHOT0S COURTESY OF GUND PARTNERSHIP
Will This Work?
Concept in hand, the question still remained: Could a Romanesque building,
designed in 1908 by the Chicago firm of Patton and Miller, support a curriculum
that by its very nature is dynamic, with ever-changing technology and
media convergence? Could such a traditional building house an engaging
learning and research community that is state-of-the-art and cutting edge?
GUND Partnership of Cambridge, MA, with VPS Architecture of Evansville,
IN, were hired at the end of 2013 to undertake the complete renovation of
Franklin Hall. It seemed like a daunting task: There were deep interior spaces
that were depressingly dark; a 1955 stacks addition to the library had left low
floor-to-ceiling heights and closely spaced columns; the windows were old
and not energy-efficient, certainly not for Indiana winters.
Senior Associate University Architect Bob Richardson’s charge to the
architects was to create active neighborhoods where students and faculty
could engage in impromptu meetings; where small groups of students could
study together; and where light and transparency would replace ponderous
darkness. The challenge was also to reconcile the programmatic needs of the
autonomous programs of education and research in journalism, telecommunications,
communications and culture, and film within a limited building footprint and a modest construction budget of about $17 million.

PHOT0S COURTESY OF GUND PARTNERSHIP
Updating an Historic Space
The big design move was a vibrant Commons at the very core of
the building. Occupants will enter the historic lobby and then proceed
into the stunning double height, sky-lit Commons. Not only will this
move bring light into the heart of the building, it will immerse the
visitor in the energy and activity of the Media School. Standing in the
center of the space, an occupant will be able to see a campus television
studio; the university newspaper under production; and a live radio
broadcast. A large video monitor will carry both student-produced
content and the latest world news. The space will be peppered with
comfortable furniture where students can stake out their own territory
while studying with friends, waiting for class to begin or just hanging
out. Open early morning until late at night, this will be a digital agora,
a marketplace of activity and ideas connecting previously disconnected
disciplines.
“We wanted as much transparency in the building as possible,”
says Executive Dean Robinson. “This was important not only functionally,
that is to bring light into the center of a large building, but conceptually
— we wanted to expose the workings of journalism, media
production, and communications research to students and the public.”
What to do with the former book stack area? Faculty and staff
offices will be placed there in more open offices so all have access
to daylight. It won’t be journalism professors in one corner and
communications theorists in another. The space will allow them to
work collaboratively across disciplines. Entrances to office areas are
strategically placed so faculty will traverse the Commons as they
enter or leave the building. Again, creating more opportunities to
engage students and faculty with each other.
“The building will create a climate that will not only facilitate
communication across fields, but also make the workspace for
faculty, staff and students organically integrated,” Robinson says.
“Rather than isolating faculty research areas of the school within
their own set of spaces, we deliberately chose to scatter faculty on
different floors, to push that integration further.”

PHOT0S COURTESY OF GUND PARTNERSHIP
The entire building will be technology-rich with video-editing
suites, a gaming den and sophisticated media research labs. Former
library reading spaces are transformed into technology-rich active
learning classrooms. As much as possible, these spaces are not departmentalized
but multipurpose, flexible and accessible to all. As new
media and curriculum is conceived, the building can flex to support it.
Satisfying Results
The IU Media School is the culmination of a strong master-planning
direction and a daring re-imagination of curriculum that will be a catalyst
to the historic Old Crescent’s rebirth as an academic hub. The successful
collaboration of the college leadership, the university architect
and design architects have breathed new life and light into an academic
program and a landmark building. The building design will unify the
disciplines and allow the program to evolve for decades to come.
Franklin Hall is nearing completion of its construction phase, and
the excitement is building on the IU campus about the new Media
School and its landmark new home. It is slated to be open for the
Fall 2016 semester.
About the Authors
Christine Verbitzki, AIA, LEED-AP BD+C, is a senior associate for the GUND Partnership.
Marissa Desmond, AIA, is an architect for GUND Partnership (www.gundpartnership.com).