Friendly Flooring
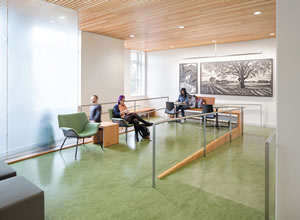
PHOTO © JOSH PARTEE
When Oregon State University extensively renovated its Strand Agricultural Hall
recently, the process included, among many other
things, new flooring and ramps in what the project architect,
Hennebery Eddy of Portland, OR, describes as a way to make the
century-old building into a thoughtfully designed facility for all.
It’s a notable example among others. Decision makers and
designers dealing with renovation and new construction projects
on campuses and elsewhere have been working with the requirements
of the Americans with Disabilities Act (ADA) for decades,
and flooring is a key part of the equation.
Where to Begin
The U.S. Access Board, a coordinating federal agency for accessibility
that sets criteria for related design, provides detailed, helpful
guidance of ADA requirements, including for floors, describing points about slip resistance, carpeting, clearances and wheelchair turning
spaces and much more. Take carpeting, for example. The guide cites
not only a half-inch maximum pile height but also the requirements
for exposed edges and transitions between carpets and tile.
There’s a lot to the flooring component, indeed. And expanding
on the point, J+J Flooring Group’s Bob Bethel, director of Business
Development for Education, notes that “trends that began in 1990s
with the first ADA regulations continue, with ongoing emphasis on
specifying flooring with high coefficients of friction to prevent slip/fall injuries. There is growing recognition of the dynamic coefficient
of friction (DCOF) as the more accurate measure of traction. The
requirements for transitions between flooring surfaces to reduce trip/fall potential are more explicitly defined, and flooring that eases rolling
mobility is of key importance, particularly for accessible ramps.”
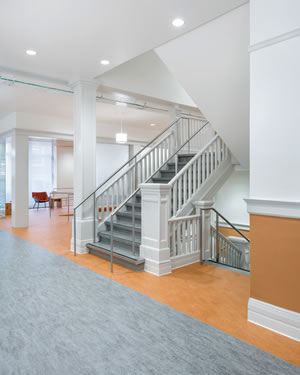
PHOTO © JOSH PARTEE
ON THE SURFACE. Accessible floor surfaces must be slip resistant to minimize hazards to
people with disabilities, especially those who are ambulatory or semi-ambulatory or who
use canes, crutches and other walking aids. However, no minimum level of slip resistance
(coefficient of friction) exists in ADA standards because a consensus method for rating
slip resistance has not been established. Some flooring products are labeled with a slip
resistance rating based on a laboratory test procedure.
Taking a step back for a moment, the process of envisioning,
designing and implementing accessible buildings starts with the
building users. That is, the designer of a floor system and overall
space “should have a strong grasp on the use needs of the building
occupants,” explains architect Douglas Reimer of Hennebery Eddy.
Attaining that grasp requires plenty of communication. And in
fact, “more and more, our conversations with college and university
clients go beyond ADA compliance and focus on universal access
on campus. For universal access, we employ an ‘all users-first’
approach to how a space will be used.”
Considering flooring is part of that approach. Hennebery
Eddy’s experience at Strand is telling: The architect conducted an
interior grading survey to assess sloping 100-year-old floors as a
first step toward regrading them to meet slope limitations. Then
there is the flooring itself. “In both new build and renovation projects,
the flooring materials we recommend and ultimately specify
are commercial grade. Mainstream, commercially available hard
surfaces are typically slip resistant, though there aren’t minimum
standards specified by ADA. We also always consider carpet pile
height, texture, carpet backing, how the material is installed and
how it will wear over time.”
Making Transitions
He continues: “Transitions of all types also need to be easily
navigable, so ensuring that thresholds, changes in material type and
level changes are well within ADA standards is essential. Visual cues
that low-vision individuals can navigate are another significant consideration.
Sometimes a consistent flooring material may be used, but a color change can indicate a different
purpose of a space in a way that is more
easily navigable than switching from a hard
to a soft surface, or over a raised threshold
between two like surfaces.”
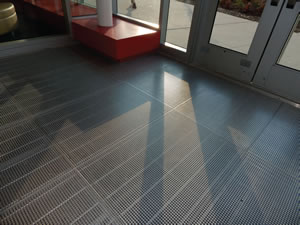
PHOTO © SCOTT BERMAN
Reimer explains that for the Strand
project the steps to accessibility started at
the exterior. “We made accessible paths
mainstream by integrating walkways and
ramps into the natural traffic flow of the
building,” he explains. The design smoothly
changed what was underfoot. As Reimer
continues, “For instance, the original interior
of the building featured sets of stairs
that connected the entry doors to the first
floor level…interior ramps were placed at
three of the four accessible entries. These
gentle ramps were provided within new
collaboration/art gallery rooms as a way of
integrating the level changes into an everyperson
amenity of the building.”
The flooring aesthetic played a key role
as well. “Differing flooring colors in the
lounge spaces also provide a nice contrast
between the circulation path flooring and
the lounge flooring. This isn’t required by
the ADA, but it helps differentiate spaces
for individuals who are low-vision,”
says Reimer, adding, “For renovations
specifically, it’s important to note that
accessibility upgrades, if done sensitively,
can improve the experience of all building
users while not diminishing the historic
or architectural integrity of the building.”
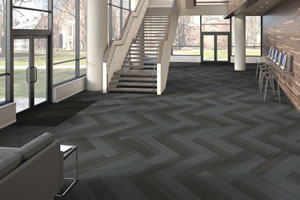
PHOTOS © J+J FLOORING GROUP/KINETEX
A SOLID FOUNDATION. Carpet that is thick, cushiony or loose impairs accessibility, particularly wheelchair maneuvering.
ADA standards specify the maximum pile height (one-half-inch measured to the backing, cushion or pad) and texture
(level or textured loop, level cut pile or level cut/uncut pile). Firm backing is also required. Cushions or pads also must be
firm or can be avoided to ensure greater firmness. Carpeting must be securely attached so that it does not shift or buckle
against wheeled traffic.
Attention to Details
It’s all in the details. And the fact that
there are many such details speaks to the
great variety of building types and needs
across campuses. This presents issues
as well as options. Meeting a variety of
access needs isn’t easy, but on the other
hand, a variety of flooring systems and
materials, if compliant, kept dry and well
maintained, can be marshalled to meet
needs, as pointed out by Jim Terry, CEO of
Evan Terry Associates, a Birmingham,
AL-based architectural design and
ADA compliance firm. Terry’s firm has
designed university projects such as the
Library for Science and Engineering at the
University of Alabama, and One Waterfront
Place, a 170,000-square-foot office
building for West Virginia University.
Terry is active in ADA-related matters.
He is on the board of directors at the
National Association of ADA Coordinators,
and Evan Terry Associates itself, aside from offering www.corada.com, which is
a database for ADA information, focuses
on ADA and universal design, an approach
researched and propagated by North
Carolina State University’s Center for Universal
Design. That approach focuses on
making built environments, among other
things, “more usable by as many people
as possible,” according to the Center, and
“benefits people of all ages and abilities.”
From the Outside In
Terry explains that ADA considerations
don’t just start once a person is already
inside a campus building, for example.
The condition and level of sidewalks
in the proximity need to be monitored
for uneven slab joints caused by movement
— a situation that can be handled
by removing and replacing slabs or with
angled saw cutting or grinding to remove
uneven joints. Compliant entryways and
ramps are crucial and are encountered
each time a person with ability differences
enters and leaves a building, of course.
Once inside, transitions on floors must be
compliant, starting with recessed walk-off
mats, grates and grilles flush with and
secure to the surface of the floor.
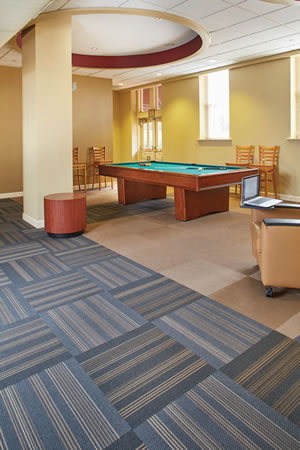
PHOTOS © J+J FLOORING GROUP/KINETEX
There are various approaches and materials.
For example, Matts Inc., a flooring
and matting vendor, describes an ADAcompliant
foot grille system manufactured
from PVC that it supplied to Northeastern
University in Boston. And Stony Brook
University in New York is one of many
institutions that utilize fine, recessed metal
grille systems in entryways.
There are many choices for flooring
farther within a building. Bethel of J+J
Flooring, for instance, points out that his
company has rolled out a textile composite
flooring product, Kinetex, that responds to
a number of ADA factors, including a high
level of slip resistance and a low profile
with “minimal rolling resistance.”
Elsewhere throughout any given building,
as mentioned earlier, low-pile carpeting
and a variety of colors across flooring
material types can be helpful on a typical
higher education campus, Terry says.
Polished stone is an option as well, he adds,
recommending that it be micro-pitted to
reduce the potential for slippage.
There’s a lot to the process of selecting,
installing and maintaining flooring. And
there’s more yet: Flooring is a key part
of making campus buildings as safe and
accessible as possible for all as well as an
opportunity for excellent design. As such,
there’s a lot that inspires as well.
About the Author
Scott Berman is a freelance writer with experience in educational topics.