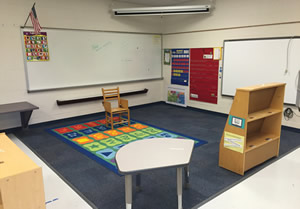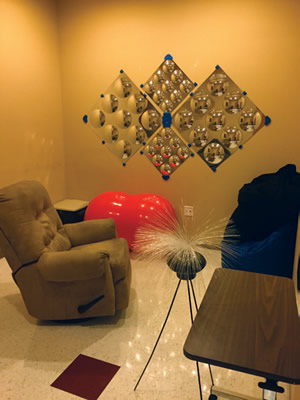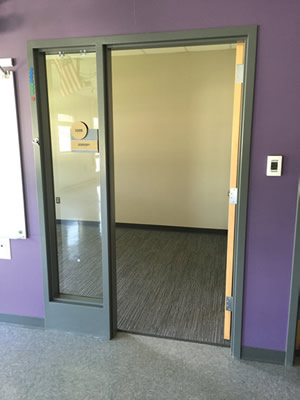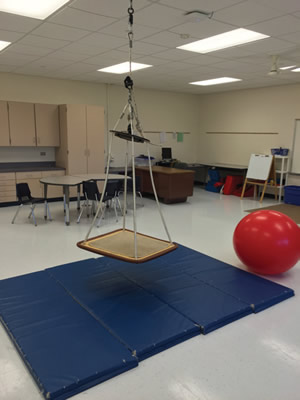Some Challenges and Solutions
 By this time, most everyone
knows what ADA stands for —
Americans with Disabilities Act.
It has been around for some time now
and actively enforced. Whenever we are
designing a new facility or
renovating an existing one,
it is simply second nature
for us, as architects, to
design for full accessibility with respect to
general access to the facility and its spaces,
as well as the various code requirements
for maneuvering through spaces.
By this time, most everyone
knows what ADA stands for —
Americans with Disabilities Act.
It has been around for some time now
and actively enforced. Whenever we are
designing a new facility or
renovating an existing one,
it is simply second nature
for us, as architects, to
design for full accessibility with respect to
general access to the facility and its spaces,
as well as the various code requirements
for maneuvering through spaces.
Something that we all need to keep in
mind beyond the initial perception of a disabled
user of the facility, such as a student
or parent in a wheelchair or on crutches,
is that are the many types of disabilities,
and more specifically, an increasing
number of special needs students with a
wide spectrum of disabilities or needs that
should and must be accommodated. This
spectrum ranges from visually and hearing
impaired, to mild or severe autism, to
downs syndrome and dwarfism, to physically
disabled or wheelchair
bound students.
 In looking at how to
accommodate all of these
various issues, we must consider them
from both a broad or general perspective,
and then on a more individual-student-needs
basis. Some of the bigger more broad
challenges that special needs students face
on a regular basis in facilities, especially
existing older facilities, are those of dealing
with level changes, wayfinding and
basic access into spaces. We address those
by making sure that the doorways are wide
enough to accommodate the students, and
that multilevel buildings have elevators or
ramps to facilitate the student’s movement
through the building.
In looking at how to
accommodate all of these
various issues, we must consider them
from both a broad or general perspective,
and then on a more individual-student-needs
basis. Some of the bigger more broad
challenges that special needs students face
on a regular basis in facilities, especially
existing older facilities, are those of dealing
with level changes, wayfinding and
basic access into spaces. We address those
by making sure that the doorways are wide
enough to accommodate the students, and
that multilevel buildings have elevators or
ramps to facilitate the student’s movement
through the building.
Lynn Reilley, the director of Special
Education for Sycamore School District 427
in Sycamore, Ill., says the challenges, “vary
quite a bit based on student and grade level.”
Making accommodations for a special
needs student in an elementary building
can be as simple as relocating that gradelevel
class to the main floor so there is no
need for a student to have to change levels
in a building. The bigger challenge comes
when that student has moved on to the high
school, where it is not as easy to relocate a
class. That high school student is likely to
have to change rooms for every class, and
the classrooms are often at opposite ends
of the building. If the science labs are all on
the second floor, then we need to provide access for that special needs student to the
second floor via elevator.
These broader ADA-based accessibility
challenges, like building access, door
widths, level changes often require modifications
to the physical structure to ensure
proper accommodation. Reilley shared
some very specific thoughts on some other
things that many people may not always
think of in special education spaces:
 • Color — Many special needs students
have difficulty with various forms of sensory
overload, so bright primary colors
can cause them problems. Softer, muted
colors and neutrals tend to work better
spaces. Also, the use of too many colors
in a single space can be a trigger.
• Color — Many special needs students
have difficulty with various forms of sensory
overload, so bright primary colors
can cause them problems. Softer, muted
colors and neutrals tend to work better
spaces. Also, the use of too many colors
in a single space can be a trigger.
• Textures — In special education spaces,
carpet is often a better choice, as it helps
to lessen sound issues, which can also be
a trigger for special needs students. Often
what is also needed is a “quiet room” adjacent
to a special needs classroom — a
place where students can deregulate and
calm down when needed.
• Lighting — Lighting levels also need
to be on the softer side. Fluorescent tube
lighting often has a visual flicker as well
as a clicking sound that can be an issue
for some students. Along the same vein,
moving to more energy-efficient LED light
fixtures is great for operating costs, but
thee LED lights may be too bright or harsh
for some students. In special education
spaces, a 4000K or 5000K fixture can be an
issue for these students. A lower light-level
fixture or some sort of dimming system
will need to be installed.
• Space Allocation — Clearances are
always a big issue. Some special needs students
require additional space clearance
to access things and to maneuver around
in a classroom or educational space. There
should also be a significant amount of
space allotted to accommodate a swing
or a “squeeze box/hug machine.” These
pieces of equipment are used to calm
down and or refocus some special needs
students and require significant space.
There are also some other considerations
to consider regarding the infrastructure
of the room.
 • Technology — Many classrooms these
days include projectors and or smartboards.
These are fantastic tools to use in
an educational setting, but some special
needs students may not be capable of
seeing them or accessing them directly.
Technology used to link what is on the
smartboard or is being projected to a tablet
or iPad is now available so the student can
participate with the entire class. There are
also programs available to integrate Google
Chromebooks with writing or dictation so
students who struggle with writing or who
cannot write at all can still complete and
submit an assignment in class.
• Technology — Many classrooms these
days include projectors and or smartboards.
These are fantastic tools to use in
an educational setting, but some special
needs students may not be capable of
seeing them or accessing them directly.
Technology used to link what is on the
smartboard or is being projected to a tablet
or iPad is now available so the student can
participate with the entire class. There are
also programs available to integrate Google
Chromebooks with writing or dictation so
students who struggle with writing or who
cannot write at all can still complete and
submit an assignment in class.
• Environment —The environment needs
be engaging without providing sensory
overload or extensive distractions for students
with ADHD or similar challenges.
Allowing classrooms to be flexible, and
providing more than just a series of rows
of desks is important. Plan smaller collaborative
areas. Use tables in lieu of desks
so special needs students in wheelchairs
can get close and participate. Consider
a mixture of stand-up desks with fidget
bars, and allow students to move from one
area to another reasonably frequently so
they stay engaged and focused.
These are just a few of the many challenges
and solutions to consider when
designing or renovating spaces for special
needs students.
About the Author
Stephen Nelson AIA, LEED-AP, is director of Educational Architecture with Larson & Darby Group, vice president of the Sycamore (Ill.)SD427 Board of Education and serves on the Kishwaukee Division Exec Board and the Service Associates Executive Board of the Illinois Association of School.