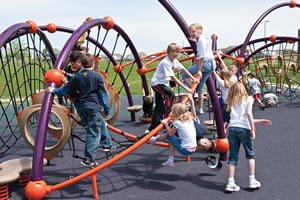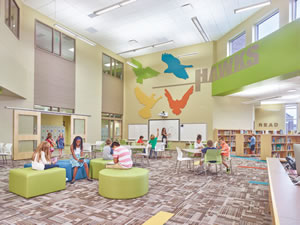The Stuff of Memories
- By Katie Ramsbottom
- 03/01/17

PHOTO BY JIM SCHOLZ, COURTESY OF DLR GROUP
A recent discussion on DLR Group’s Intranet
revolved around the question, “What is your earliest
memory of kindergarten?” Some people had memories of
teachers or friends; however, the majority of respondents recalled
vivid memories of play: from playing tag on the playground to
molding objects with Play-Doh and creating masterpieces with
crayons. Since it appears that students retain the most information
from their formative memories of play, shouldn’t our educational
spaces be designed to encourage play to maximize our children’s
learning potential?
Anyone who has spent any amount of time with children knows
they sometimes have difficulty sitting still. Their tactile natures
mean they need to move, touch, feel, see, smell, hear, even taste the
world around them; for this reason, children tend to retain information
better when play is involved. We must, therefore, consider
how our designs can position play at the center of curriculum,
allowing students to learn and create in a place that speaks their
language.

PHOTO BY ALISTAIR TUTTON PHOTOGRAPHY, COURTESY OF DLR GROUP
Here are a few elements to consider when designing for play.
1. Furniture: Furniture selection is important for encouraging
play and learning, not only in the classroom, but throughout
an entire facility. Furniture cubes, for example, may serve as
platforms, seats, or tables depending on the student’s imagination.
Furniture that is flexible, adaptable and scalable to children
of varying ages is an important aspect of designing spaces that
accommodate play.
2. Corridors: A simple way to encourage everyday play is to
focus on spaces where students travel. Corridors offer alternative
interactive places for learning beyond the traditional classroom. A
wide, undulating corridor, for example, can be more than a means
of access from place to place, instead acting as a gathering space
for engaging indoor activities such as reading or games.
3. Materials/Interactive displays: Materials with a variety of
colors, patterns and textures invite students to interact with different
surfaces. Distinguishing the mounting height of interactive
display areas, such as marker boards, tack boards and smart
boards, at children’s varying heights ensures their ability to
interact with these displays.
4. Windows and doors: Window and door placement matters
greatly in designing for play. Window sills placed at small
children’s eye levels allows them to see beyond the classroom to
the outdoors (an experience proven to improve overall academic
performance), and look around classrooms into corridors or
multi-purpose rooms; likewise, doors with direct access to indoor
and outdoor play areas encourage children to spend more time in
these spaces.
From an early age, play is critical to a child’s development and
learning. As designers, we have the ability to create spaces that
elevate play, allowing children to explore, experiment and better
understand the world around them.
About the Author
Katie Ramsbottom, AIA, LEED-AP, BD+C, is an architect at DLR Group with extensive experience in K-12 education projects. Katie thoroughly enjoys partnering with communities and school districts to elevate education, and her designs have afforded thousands of students the opportunity to grow and thrive in 21st-century learning environments.