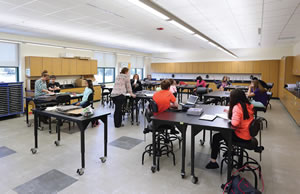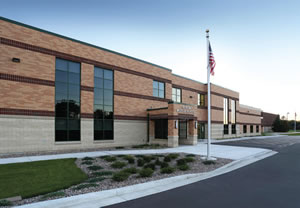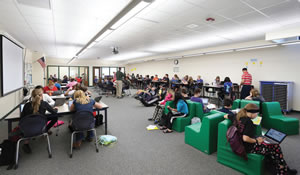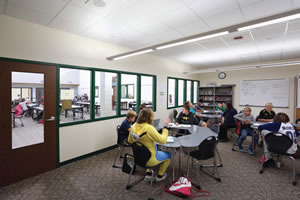Personal Learning Spaces: Going Beyond Just Flexiblity
- By Jody Andres, Rob Koehler
- 03/01/17

COURTESY OF HOFFMAN PLANNING, DESIGN & CONSTRUCTION, INC.
There is a growing movement towards personalized
learning that deserves attention if you’re considering
a new construction or renovation project. Personalized
learning adjusts the environment and allows students
to take more ownership of their education, ultimately
recognizing strong gains. The benefits of personalized
learning are increasingly recognized and appreciated
as more schools engage in this approach.
If personalized learning is the chosen method, it is
important that the space encourages and supports it
with a design that supports individual instruction, small
group instruction, large group lecture or projects. This
suite of diverse rooms is ideal for student education
options, but teachers still need to provide supervision,
teach and manage the entire class. The space needs to
be designed in a way that allows them to engage with
students and facilitate educational experiences.
Grasping Personalized Learning
The Bill and Melinda Gates Foundation
relays their thoughts on Personalized
Learning:
“When learning is personalized,
teachers help students find what they like
and want to learn about and what their
strengths and needs are. Then, the teacher
sets up projects that are in line with
the students’ interest and with academic
standards. This growing movement is
focused on changing the
learning environment so
students can take more
ownership of their learning
and teachers can work with
them to discover their passions
and interests.
“The breakthrough idea
in personalized learning
is the striking shift in the
teacher-student team. In
traditional learning, the
teacher is the leader and the
student is a mostly passive
recipient. In personalized
learning, the student is the
leader, and the teacher is the
activator and the advisor.”
Dallas Independent
School District in Texas,
has described personalized learning
in this way. Personalized Learning
(PL) is a one-size-fits-one approach
to instruction that (1) taps into each
student’s strengths, needs and interests
to customize learning and (2) supports
student voice and choice in what, how,
when and where they learn to ensure
that all students achieve at their greatest
potential.
It’s important to remember that PL is
a teaching method that goes far beyond
the designed space. The space must
accommodate such a method, and can
contribute heavily to a conducive educational
environment, but the design of the
space and choosing the right furniture
are only the beginning. In addition to
the right environment, key components
for every PL endeavor will surely include
learner profiles, student roadmaps, as
well as competency testing and selfpaced
education. Students glean at their
own pace, often with an algorithm that
determines a student’s knowledge level
and readiness to move on. Teachers are
kept up to date with data, providing an
in-depth look at individual progress.
Twenty-first-century learning
emphasizes the 4 “C’s” — Communication,
Collaboration, Critical Thinking,
and Creativity. PL is a methodology that
can be a conduit towards these twentyfirst
century competencies… paving the
way for our students’ successful future.

One of the district’s goals when creating Berlin Middle School was
to include spaces that would support individualized learning versus
the traditional model based on grade levels.
Personalized Learning Space…beyond Flexible
Flexible learning spaces and PL
spaces are not synonymous. In some
cases, students in traditional classrooms
are on their own personal learning
paths. In other instances, you’ll find
course-centric learning taking place
in updated educational settings with
flexible furnishings. While being able
to shift furniture around can help you
turn an existing classroom into a flexible
learning space, it won’t necessarily
turn it into a PL space. Personalized
learning spaces are more about the
design and usage of the space than the
furnishings we put in them.
Flexible learning space is about flexibility
in furniture and space. For example, you
will often find adjustable height tables —
that can be wheeled to provide various
arrangements — to allow for diverse experiences,
Socratic discussions,
or for presentations. Flexible
learning spaces are easily
configured and reconfigured
to support unique and
changing educational needs.
The differentiator is
that PL suites will have
rooms of varied sizes to
accommodate students’
changing needs and styles,
combined with curriculum
and student-centered data.
PL spaces accommodate
individualized work, work
rooms for projects and
groups both large and small.
Architecturally, this can be
a challenge as we deal with
the issues of supervision,
safety, sound control, wall
plug-ins and more.
Seek to discover opportunities for
extending the learning environment in
a way that will truly make a difference
in a student’s learning.
A Middle School Example
Berlin Middle School, in Berlin,
Wisc., provides a great example. “When
we planned and implemented the
construction of our new middle school
we wanted to be sure the design and
furnishings facilitated the opportunity
to enhance a collaborative approach to
educating our students. We included a
large Mathematics Lab that would allow
us to change the traditional model of
providing instruction based on grade levels and replace it with programs
founded on individualized learning
plans,” says Dr. Robert Eidahl,
Superintendent of the Berlin Area
School District.
Three grades of students use
the Mathematics Lab suite that
consists of an office for the teachers,
small break-out space/classroom
which can serve up to 10
students, a large, open classroom
providing for up to 75 students,
and a medium break out space/classroom that will accommodate
up to 20 students. All spaces have
a large amount of transparency to
each other, allowing teachers to go
where they are needed, yet provide
supervision for the entire suite.

The multi-grade level mathematics lab at Berlin Middle School in Wisconsin contains a teachers’ office,
both a small and medium-sized break-out space/classroom, and a large, open classroom. All spaces are
visible to the others, enabling teachers to move freely among them and still supervise students in all areas.
The large classroom has a
variety of furniture (hard, soft, tall,
short, etc.) and a large projection
screen to allow the instructor to
present information to the whole
class or for students to use for
their presentations. Casework was
provided along one wall, under the
glazing between spaces, providing
a work or display surface in addition
to storage. This space was also
lined with power outlets to allow
students to charge their devices.
Natural daylighting was valued as
a critical element for each learning
space. The Mathematics Lab is
largely an interior space with little
access to an exterior wall. However,
with transparency to its smaller,
supporting rooms, as well as with
clerestory windows, this space feels
bright and vibrant.
The concept of a suite of rooms
is particularly functional because
it offers space for such a wide
variety of scenarios. For example,
a medium space could be ideal for
a teacher to gather a small group
of students who are struggling
with a specific concept. A personal
space can allow a student to work
privately and concentrate without
normal classroom distractions. An
open space can provide an excellent
work zone for team projects.
Dr. Eidahl explains it this way:
“Our middle school math is no
longer based on a one size fits all
text book; it is now a course that
utilizes technology and teacher
design curricula to meet every
student where their abilities lie
and ignoring grade levels. It is all
about each child developing at his
or her own pace. The response
has been very encouraging with
a renewed interest in education
by students combined with some
great growth in fundamental
math skills.” He anecdotally
shared additional benefits: “The
program has garnered a lot of
interest and when a local banker
visited a class she reported the
collaborative approach and team
goals she observed were exactly
the skills set they look for in 21st
Century employees. Because our
new school facilities, and more
importantly the instructional
practices have been well received
in the community, we have seen
an increase in parent involvement
and community volunteerism.”

Personalized learning spaces are designed to accommodate
multiple educational scenarios, such as individualized learning, group
project work, and assemblies large or small.
Key Considerations
When planning for your
school’s future, consider these
important concepts as codified in
the acronym, Aim It All.
- Assessment: Are formative
assessments utilized? Are there
opportunities for peer review?
- Interactive: Does it cater to all
five learning styles? Is there the
chance to both help and learn
with others?
- Multiple Assessment Medium: Is there the opportunity to
create? Are paper and pencil
utilized? Do students have the
chance to present? Are some
exercises project-based?
- Independent Work: Are real
world connections made? Is it clear how the work relates to learning goals? Is it
student led? Is there an assortment of assignments? Is it
related to student interest?
- Technology: Is there a wide assortment available? How is
it utilized to enhance learning? Is it readily available when
desired?
- Appropriate: Is the space safe, healthy, comfortable? Is the
lighting, temperature and visual appearance conducive to
learning?
- Learning: Does it provide for 1:1, small groups and large
groups? Is it relevant to student interest? Are there a wide
variety of resources, and does it invite engagement?
- Learning Environment: Are there both collaborative and
quiet areas? Does seating aid collaboration? Are online
workspaces like SharePoint or Edmodo employed?
Is Personalized Learning Right for Your Next Project?
When considering your next construction or renovation
project, take the time to see if creating personal learning space
will work for your culture. According to many administrators,
it is a concept that is sure to prepare your students for the
future — and it may just be the solution your teachers and
community are looking for!
About the Authors
Jody Andres, AIA LEED AP, is the K-12 Market Leader and a Senior Project Architect for Hoffman Planning, Design & Construction, Inc. (www.hoffman.net). Andres is a LEED AP (Accredited Professional) and a past President of the American Institute of Architects (AIA) Wisconsin. Andres has worked with more than 50 school districts on PreK-12 educational facilities, providing needs assessment, planning, programming, and design services.
Rob Koehler, AIA, is a Project Architect at Hoffman Planning, Design & Construction, Inc., in Appleton, WI. Koehler is a member of the American Institute of Architects (AIA) and holds a Master of Architecture from the University of Wisconsin-Milwaukee.