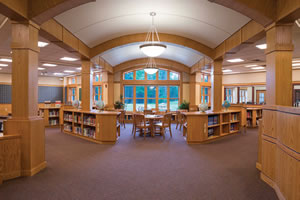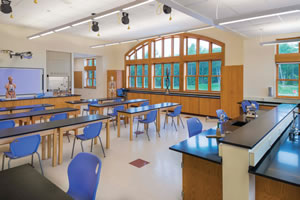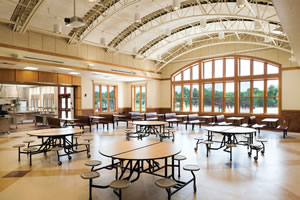Acoustical Considerations for 21st-Century K-12 Learning Environments
- By Mark Lee, Lisa Sawin
- 06/01/17

PHOTO © JOSEPH ST. PIERRE
Communication is a major component of classroom learning. Recognition of the spoken word is critical for the cognitive process, and studies consistently reveal that student retention and performance rank higher in an academic setting that minimizes background noise and reverberation. High performance programs including LEED for Schools and Collaborative for High Performance Schools (CHPS) recognize classroom acoustics as a design requirement.
While classroom performance places great emphasis on teacher to student communication, there is often a failure to incorporate acoustical considerations to reduce distraction and make the environment more conducive to learning. Instead, emphasis is placed on space constraints, audiovisual equipment, and furniture specifications. Today’s educational trends towards collaboration and multifunctional spaces require sound acoustical designs.
Education experts now recognize the need to embrace different learning styles to allow every student to thrive. Designers need to recognize that the room is full of learners with a range of abilities and learning styles, as well as teachers with different vocal delivery styles. Everyone’s brain works differently to isolate sound they want to hear and block out unwanted background noise, and children, particularly in the younger grades, are still developing this ability. This makes acoustics a stronger consideration during early childhood years, though minimizing noise at all grade levels is important to prevent students from losing focus and to maximize their ability to retain the lesson.
Overall design considerations for ideal acoustics
Careful site analysis and building programming is the first step in designing high quality acoustic environments. Programming should place louder, largervolume spaces like gymnasiums and cafeterias away from academic areas. Buffers such as IT closets and storage areas help mitigate noise and mask sound between more vociferous public spaces and quieter classrooms. The stacking of like spaces in a multi-level school can also reduce the transmission of structure born noises.
Poorly designed mechanical systems and mechanical rooms compete with classroom learning. Mechanical systems should be isolated away from quiet spaces and set to deliver air at a lower velocity to prevent distracting background noise. Regardless of where the mechanical rooms are located they should be separated by full height architectural partitions with a high STC rating to reduce noise transfer. An HVAC system designed to provide thermal comfort can also aid acoustics by reducing sounds from open windows at times when outside noise is an issue.

PHOTO © JOSEPH ST. PIERRE
Science lab. Classroom acoustics benefit from ceiling and wall systems with high noise reduction coefficients, sound amplification technology, and quiet heating and ventilation design. Laminar flow supply air diffusers, acoustically lined ductwork, and remotely located mechanical equipment help achieve a quieter learning environment.
To assist with speech intelligibility in the classroom, affordable technology is available that amplifies the teacher’s voice. Studies have shown the benefits of classroom amplification technology for both hearingimpaired and general population students when the teacher can use a normal, conversational tone that is amplified throughout the classroom. Employing sound amplification eliminates the struggle to hear and instead allows the brain to focus on processing and comprehending the lesson.
Buffers to mitigate reverberation
Acoustics must be approached not only from a programming standpoint, but also with consideration of materials and building assemblies. Smooth surfaces increase reverberation, impacting the ability of students to properly hear the teacher. Hard surfaces, like those typically found in a classroom, are especially reverberant in a classroom setting.
Surfaces that can mitigate reverberation include the ceiling, walls, and floors. In the classroom, the opportunity for acoustical treatment relies mainly on the ceiling and floor, as the wall space tends to be reserved for educational visual aids. School walls are also frequently constructed with concrete blocks for durability, which presents challenging sound reflectance. Sound-absorbing wall panels can help combat the noise.
While fabric wall panels have an excellent ability to absorb sounds, a classroom teacher hanging visuals over the panels will defeat the acoustical properties of the panels. Instead, utilizing these panels above door height allows the benefit of a sound barrier while offering teachers flexibility for displaying learning materials on the walls. Absorbent materials and soft surfaces are better at addressing reverberation. In addition to wall panels there are many products available to help meet acoustical demands, including softer vinyl flooring products that also offer ease of maintenance as well as sustainability. Classroom furniture pieces designed with acoustic high backs can be configured to create conversational nooks inside more open spaces.
We must balance acoustic material selection with other building science best practices. Soft fiber flooring choices are often perceived as inferior and the source of indoor air quality issues with potential growth of microbes during the summer if mechanical systems shut down as well as an allergy concern due to the possible increase in dust mite exposure. There are a number of softer vinyl choices available that offer more noise absorption yet are easily cleaned and resistant to contamination.
Design considerations for multifunctional learning commons
Poor school building design can impact student behavior and contribute to noise. Consider a hallway, which has frequent activity with movement between academic spaces and students gathering supplies from lockers. A careful hallway design — one with wide walking space, lockers situated further apart instead of clustered, and collaborative spaces dedicated for conversation and group gatherings — can minimize noisy behavior and create a quieter atmosphere.

PHOTO © JOSEPH ST. PIERRE
Cafeteria. Volume, shape, and finish treatment all play an important role in room acoustics. Large assembly spaces like the cafeteria shown here require careful design to accommodate a range of uses including the lively lunch period. Acoustic wall and ceiling panels provide important sound energy absorption.
Acoustical design varies according to room type, with spaces having different acoustical needs and requirements. What works in a traditional classroom setting or a designated gymnasium or cafeteria does not work in today’s collaborative multifunctional spaces. These open, informal spaces require careful design that considers a different set of auditory challenges.
For example, the library in a traditionally-designed school was always a quiet space. Now, the space goes beyond story time and quiet reading areas to also serve a variety of activities including computer lab, study hall, and presentation space. Discussion, collaboration, and teamwork are not only encouraged, but expected. Some new libraries even feature “maker spaces” for active creation of projects using a variety of tools and technologies. In the new library model, there is a need to design an open space where small groups can hear each other instead of competing against each other, and where larger groups can work together. These spaces require visibility between loud and quiet spaces to maintain a sense of connection.
This design is accomplished by establishing different zones within the library space to absorb sound or offer sound isolation. Small niche areas, dropped ceilings, and team room enclosures for small group collaboration build pockets to help reduce noise transfer. Noise is not completely eliminated, but areas are created where students can remove themselves from the general noise for isolated conversations.
Informing teachers and staff on the thought process behind the design — what was selected and how it was laid out — can help prevent teachers from inadvertently restricting acoustical design and sound mitigation features from working. For example, decoratively painting ceiling tiles is popular among classroom teachers, but paint creates a more reflective surface and minimizes the acoustical properties of the ceiling tile. Educating teachers on how to properly utilize the space allows the design to reach its full acoustical potential.
The 21st-century learning model embraces multifunctional spaces and celebrates collaboration. With efficient acoustical design to mitigate noise, these flexible spaces prioritize student comprehension and set today’s students on a path to success.
DURHAM COMMUNITY SCHOOL
DURHAM, MAINE
The Durham Community School in Durham, Maine, is a new pre-k through grade 8 facility that replaces several smaller classroom buildings and portable classrooms. Designed by multi-disciplinary design and engineering firm Harriman, the 505-student school features classroom clusters joined together by naturally daylighted common spaces that allow for group work, as well as breakout space. Rooms for special services are located at the core of the building near stairs for easy access by all students and staff. A full-size gymnasium, cafeteria, stage, art and music room are also provided. The administration suite of offices is located at the main entrance to allow staff to control security. Adjacent to the main entry are the integrated library, discovery lab and computer lab, which contain the most current technology and resources.
The geothermal system at the 87,521 SF school is a closed-loop well design providing good reliability for the well field and heat pump system. The well field distributes system water through 66 individual closed-loop wells. The water returns to water-to-water heat pumps that produce both chilled water and heating water for the school’s terminal heating and cooling equipment.
About the Authors
Mark Lee is a principal at Harriman, a multi-disciplinary design and engineering firm with offices in Portland and Auburn, Maine, Portsmouth, N.H. and Boston, Mass. Mark may be reached at [email protected]. For more information, please visit www.harriman.com.
Lisa Sawin, AIA, LEED-AP, is a senior architect at Harriman, a multi-disciplinary design and engineering firm with offices in Portland and Auburn, Maine, Portsmouth, N.H. and Boston, Mass. Lisa may be reached at [email protected].