Changing the 'Arrival Sequence'
- By Robin Whitehurst, Damon Luke Wilson
- 06/01/17
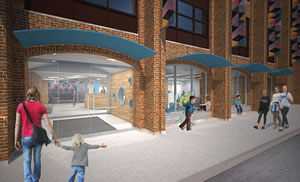
IMAGE COURTESY OF BAILEY EDWARD
When they’re not at home, children and teens spend a majority of their time at school. Teachers and students alike thrive in a learning environment that is safe and secure, and parents need to be able to trust that their children are in a safe place.
Baker Demonstration School is a nationally-recognized, independent PK-8 school in the Chicagoland area that focuses on progressive education. The school believes in the value of different learning methods, and is committed to the belief that children learn best in an inclusive, creative community that encourages individual risk-taking. After Baker converted what was previously a higher education campus to be their own, they needed to improve their main entrance and administrative area, which was not adequately designed to meet security and functional needs.
Bailey Edward is a responsive architecture, engineering and construction firm focused on working with clients who serve a social purpose, which allows us to transform the built environment for the social good. In designing a plan to improve Baker’s main entrance, lobby and front office areas to produce a campus welcoming area, our goal was to not only enhance security, but also provide a more useful and inviting space for staff, children, parents and visitors.
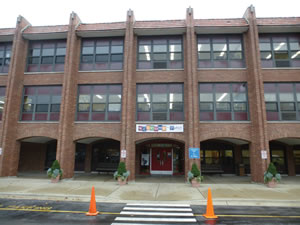
IMAGE COURTESY OF BAILEY EDWARD
Baker’s main security issue was the entrance’s current design did not meet security standards. The main entrance was a peripherally located doorway with an outside video camera. The entrance provided no way for staff to see visitors approaching or entering other than the camera, and also led visitors directly into a stairwell that gave access to various locations of the school, including classrooms. Baker needed a design that would not only provide a secure entrance, but also efficiently utilize the space on the first floor currently occupied by offices.
The security challenges Bailey Edward needed to address included:
- No central point of entry;
- no sight lines for onsite staff to monitor guests’ movement or alert them to visitors’ presence; and
- a lack of direction for visitors once inside the building.
Bailey Edward examined potential improvements to the building’s “Arrival Sequence” — the aforementioned combination of the main entrance, lobby, front office areas and campus welcoming area — to enhance security and provide a more efficient and welcoming space. The firm extended the lobby space out to meet the curb, and connected exterior entryway canopies that would direct people through the secure vestibule to the main desk, instead of an unsecured stairwell.
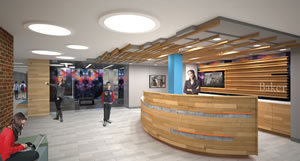
IMAGE COURTESY OF BAILEY EDWARD
Bailey Edward’s recommended main entrance design would boost security by providing:
- A central point of entry that would require each visitor to check in;
- a new information desk with improved sight lines to the entry and exterior parking lot; and
- a lobby space that would restrict visitor access to other areas of the school unless escorted.
In addition to security concerns, the entrance and administrative area lacked a sense of identity and did not portray the school’s visionary ideals. Bailey Edward’s recommended “living room” concept was reflective of Baker’s values of progressive excellence, partnership, individuality, wholeness and diversity. The new lobby space would utilize texture, materials, shape and pops of color to encourage students, parents and faculty alike to use this space as a safe, secure and visually appealing welcome area.
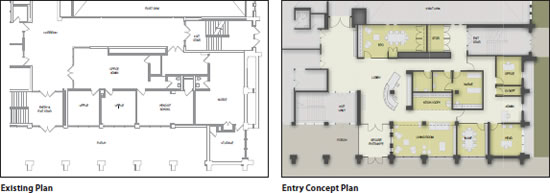
IMAGES COURTESY OF BAILEY EDWARD
To visually connect the new entry sequence with the outdoor nature paths and play areas, Bailey Edward integrated natural wood and stone elements throughout the design. Sustainable materials were used in support of Baker’s progressive educational model and desire to raise grounded, productive, curious and creative citizens who will impact their current and future communities for the better.
To bring nature inside and include students in the design, Bailey Edward proposed having students participate by creating imprints from nature (plants or natural textures) that would be cast into concrete inserts and designed into the front face of the lobby reception desk. Organic shapes were incorporated to mimic the natural plantings seen through the large windows in the “living room,” conference room and administrative offices. These large windows would help to connect the space to outdoor learning and play areas, a key component in Baker’s experiential learning model. The added windows also boost security by providing better ability to see to what was going on outside and who was approaching the building.
The impact of Bailey Edward’s thoughtful, innovative approach helped resolve existing security and site issues while incorporating the values outlined by Baker Demonstration School. The well-defined entry will not only make the school more secure, but help traffic flow and give parents and staff a welcoming space that encourages more interaction. Additionally, it reflects Baker’s values through design.
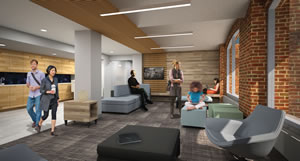
IMAGE COURTESY OF BAILEY EDWARD
“Baker Demonstration School has had the great opportunity to work with Bailey Edward on creating a new secure, yet welcoming entrance for our school. Bailey Edward listened to our needs and brought our image to life. They were able to develop clear sightlines to visitors through a new glass double door corridor that ensures the safety of our students but still feels friendly and inviting. Bailey Edward was able to weave contrasting purposes together seamlessly,” said Arona Puttrich, director of Finance & Operations at Baker Demonstration School.
Now that security concerns have been addressed, Baker can focus on their progressive approach to education: a challenging, hands-on curriculum that incorporates fine arts, physical education, outdoor education and service learning. With the heightened level of security, teachers and facility can spend their time and effort preparing graduates for high school and everything the world has to offer.
About the Authors
Robin Whitehurst is a principal at Bailey Edward with over 30 years of design experience, and acted as principal-in-charge of the project. He served as a knowledge resource for the team; refining design decisions and advising on technical issues such as constructability, as well as overseeing planning and quality review.
Damon Luke Wilson is an architect with over 14 years of design experience on a diverse range of projects with education always a focus, and acted as project designer/Project Architect. He led the project from concept and developed the design and construction drawings while at all times keeping Baker’s ideals in focus.