Capitalizing on College Spaces and Places
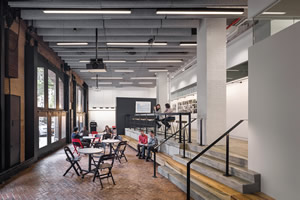
PHOTO © SVA IMAGERY BY ALEXANDER SEVERIN
For universities and colleges today, responsible asset management means maximizing asset value. Starting with the basics — a programming report plus individual facility analyses and space-planning studies — can be essential and surprisingly valuable tools. For example, a major public agency recently enlisted a team led by a real estate consultant, with architect and interior designer Spacesmith, to conduct a comprehensive space inventory. The results netted more than $30 million in total savings, showing the real ROI of strategic facilities planning.
In fact, this approach plays an increasing role on many college campuses. Like a management consultant or a financial auditor, the strategic planning team critically evaluates facilities and real estate in relation to campus processes and physical space. The results are often eye-opening beyond the bottom-line savings — for example, one study showed how infrequently faculty offices are used, and another showed a very high ratio of back-office space to total facility area at many colleges. The results also set the stage for amazing, popular campus destinations in unexpected places, as in a boiler-room-turned-classrooms at the University of Hartford, or the unassuming loading dock at the School of Visual Arts that now looks like a fine-arts gallery.
Evaluating Existing Resources
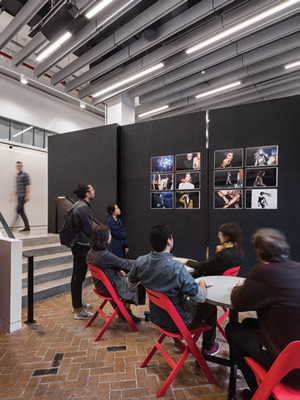 For most universities, consolidation and cost savings are rarely the main aim of strategic planning. Instead, the goal is to capitalize best on available resources for current and future needs. It sounds simple, yes — but the devil is in the details. That’s why many colleges start strategic planning on the smallest practical scale: a growing department, a student amenity or a well-defined campus-wide need, such as improved accessibility.
For most universities, consolidation and cost savings are rarely the main aim of strategic planning. Instead, the goal is to capitalize best on available resources for current and future needs. It sounds simple, yes — but the devil is in the details. That’s why many colleges start strategic planning on the smallest practical scale: a growing department, a student amenity or a well-defined campus-wide need, such as improved accessibility.
The result is still incredibly valuable. At St. John’s University in New York City, for example, a strategic review of campus spaces led to varied tactical improvements from 1,000 to 35,000 square feet in size for residences, food service and academics. Solutions for the campus include a new restaurant and a one-stop admissions facility with a retail appeal. At Columbia University, also in NYC, a campus-wide focus on accessibility yielded ADA upgrades, but also ways to improve circulation and pedestrian flow.
Savvy adaptations include repurposed existing facilities, a cost-effective and often creative way to enhance campuses. For a master plan, college planners and managers ask: First, what’s the highest and best use for each space studied? Second, how are the spaces currently being used? Knowing these details campus-wide provides leverage for defining and improving departmental needs as well as needed facility adjacencies. The process also boosts a university’s ability to recapture and adapt existing space.
Repurposing Underused Assets
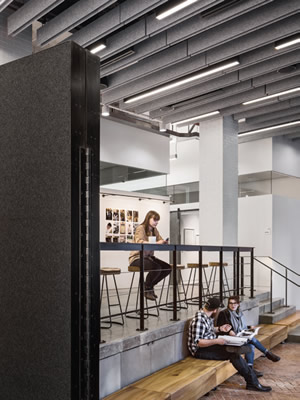 That’s what happened at the School of Visual Arts (SVA), a design college in lower Midtown Manhattan. Having worked on the school’s masterplan, architect Mark Gordon, AIA, LEED-AP BD+C, says new recommendations emerged for recapturing existing spaces for optimal uses. One underutilized asset, a loading dock, occupied valuable urban real estate at the front of the building.
That’s what happened at the School of Visual Arts (SVA), a design college in lower Midtown Manhattan. Having worked on the school’s masterplan, architect Mark Gordon, AIA, LEED-AP BD+C, says new recommendations emerged for recapturing existing spaces for optimal uses. One underutilized asset, a loading dock, occupied valuable urban real estate at the front of the building.
SVA sought to activate the street frontage in higher, better ways. Additionally, the campus-wide plan hinged on improving resources and community life in all departments, and the Master of Fine Arts (MFA) department of Photography, Video and Related Media was a top candidate. Its facilities were tucked away in the back of the same building and on the same ground floor as the loading docks, and had zero street presence and hardly any interior daylight. By expanding the department toward the street frontage, the department gains much-needed space and has more access to sunlight. Plus, it could finally share its identity and work with its host city.
The plan approved, a careful mix of uses were outlined for the new floor expansion. The original loading dock doors were refurbished with large glass panels to fill the interior with light, now adapted to provide an exhibition gallery and a lecture area, ideal for the vibrant intellectual, artistic hub that MFA candidates expect. Spacesmith’s design adapts the vestigial industrial area’s raw finishes to new uses, adding 10,000 square feet of new and renovated space, including fresh photography studios, classrooms and administrative spaces. Brick pavers complement new concrete and wood steps, simple steel guardrails and gallerywhite partitions with sleek ribbons of glass to naturally illuminate offices. Overhead are subtle grey felt acoustical panels and varied high-efficiency light fixtures.
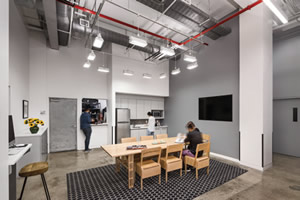 With new exhibition space and a cool vibe, this once-undervalued area has become a hub not only of photography studies but also for the school overall. “The space was envisioned to be a place to gather our whole community, and it’s really working beautifully, representing the school as ought to be, enhanced in every way.” says Charles Traub, chair of the MFA Photography department.
With new exhibition space and a cool vibe, this once-undervalued area has become a hub not only of photography studies but also for the school overall. “The space was envisioned to be a place to gather our whole community, and it’s really working beautifully, representing the school as ought to be, enhanced in every way.” says Charles Traub, chair of the MFA Photography department.
Invest in Creative Adaptations
The SVA project also shows how strategic planning helps colleges evaluate space and leverage resources — by investing at the point of greatest impact. At too many universities, capital investments are showered on alumni halls and athletic facilities; sort of a knee-jerk response. In one example reported by The Washington Post, the University of Louisiana-Monroe’s Museum of Natural History, for example, must downsize its prestigious research collection for expanded track facilities.
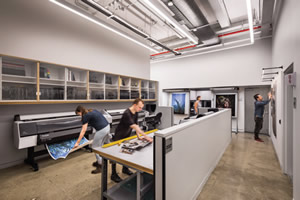 On the other hand, we’re seeing more creative adaptations of facilities on and near campus, from boiler plants to stables to equipment sheds. Even commercial buildings can serve the mission: at Benedictine University in downtown Mesa, AZ, a landmark hotel is now housing for 63 students, the school announced earlier this year. The Alhambra Hotel has been on the U.S. National Register of Historic Places since 1991, and the cost for conversion to dorms, disclosed by the school as $3.3 million, seems very reasonable.
On the other hand, we’re seeing more creative adaptations of facilities on and near campus, from boiler plants to stables to equipment sheds. Even commercial buildings can serve the mission: at Benedictine University in downtown Mesa, AZ, a landmark hotel is now housing for 63 students, the school announced earlier this year. The Alhambra Hotel has been on the U.S. National Register of Historic Places since 1991, and the cost for conversion to dorms, disclosed by the school as $3.3 million, seems very reasonable.
In all cases, the key is to evaluate — by planning strategically for the highest and best uses — and then to pinpoint creative ways institutions can leverage built resources.
About the Author
Jane Smith, FAIA, is a national leader in architecture, interiors and higher education and a Fellow of the AIA. She is founding partner of the award-winning firm Spacesmith (www.spacesmith.com) and she has also served as chair of the Department of Interior Design at the School of Visual Arts since 2006. She is the VP, Professional Development for AIANY. Smith has helped change the profession, especially for women, as her firm of over 25 employees has designed a wide range of acclaimed building and interiors projects for noted clients.