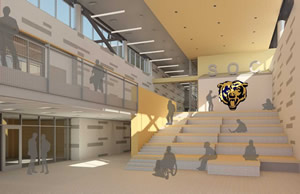Extensive Renovations, Additions Planned for Dallas High School
 Dallas, Texas – KAI has been selected as the architect on a $52-million addition and renovation project for South Oak Cliff High School in Dallas, TX. With the design phase nearing completion, construction is expected to begin in Fall 2017.
Dallas, Texas – KAI has been selected as the architect on a $52-million addition and renovation project for South Oak Cliff High School in Dallas, TX. With the design phase nearing completion, construction is expected to begin in Fall 2017.
KAI is providing programming/planning, architecture, interior design, community engagement, project management and construction administration on the project, in which 90% of the school will be renovated, with three additions totaling approximately 60,000 square feet. The design theme centers around creating a 21st century learning environment supportive of current and future students.
South Oak Cliff High School received funding through the 2015 Dallas Independent School District bond program. Prior to the design start, KAI participated in a 3-day charette with the community to gather and formulate ideas for the school's extensive renovation.
"Our community engagement led to a transformative design solution that will prepare students for the 21st Century. The designs include a new, welcoming front entrance with a 2½ story atrium and the creation of new learning environments for career/technical training, a collegiate academy, fine and performing arts, life skills and general education," said KAI Texas President and COO Darren L. James. "The original school, built in the 1950's, had undergone previous renovations, but none to the extent of this one. The existing building's systems were not adequate or in good working order. Our designs call for the replacement of the entire mechanical system, with the exception of a recently installed chiller that will be re-purposed to cool the new athletic addition."
A new athletic facility is planned that includes a competition basketball, 2,000-seat gym and auxiliary gymnasium that serves as a storm shelter. This new addition will attach to the existing facility by a circulation space that creates a grand, three-story, light-filled concourse nicknamed the Legacy Concourse that celebrates the heritage of the school's student athletes. The terminus of the Legacy Concourse is the Bear Den, serving as the new student entry celebrating the morning arrival of students and a gathering spot during the day for academic and social activities.
Along Marsalis Street, KAI designed a new entry for the public, creating a new, two-story expression highlighting the new changes and emphasizing the academic excellence exhibited by the students. The two-story addition houses new administration offices, four new science labs, a community meeting space, and new entry connecting to one of the previous hidden jewels, a light-filled landscaped courtyard.<
The two underutilized courtyards are being re-purposed for outdoor learning with new landscaping in both. One will have a terraced amphitheater connecting two of the three floors, the other will have seating for lunch and other academic uses.
On two sides of each courtyard inside the existing school, KAI designed new collaboration spaces adjacent to classrooms allowing access to the courtyard at the first floor or an overlook into the courtyards on the second floor.
About KAI Texas
Founded in 1999, KAI Texas is one of the most respected, minority-owned design and build firms in the state with a diverse portfolio of experience, in-house multidiscipline professionals and expertise in an integrated project delivery process. KAI Texas specializes in architecture, MEP engineering (mechanical/electrical/plumbing) and construction management services. Headquartered in Dallas, KAI Texas has an office in San Antonio. For more information about KAI Texas, visit www.kaitexas.com .