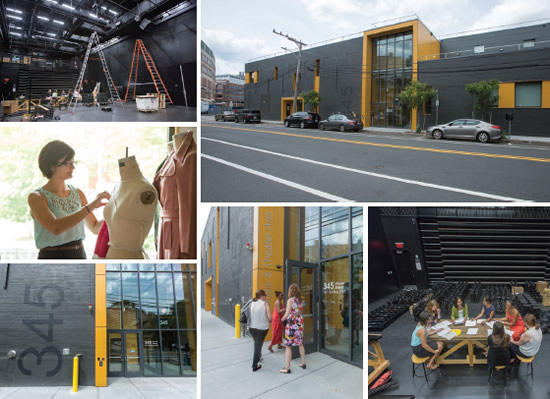Massachusetts Institute of Technology: W97

PHOTOS © JON SACHS, MIT SHASS COMMUNICATIONS
The Massachusetts Institute of Technology (MIT) has opened its first dedicated performing arts facility on its Cambridge, MA, campus. The completion of W97, a newly designed building for MIT’s vibrant Theater Arts program, signals a strong commitment to this central component of the Institute’s arts curriculum that has outgrown its current dispersed facilities. Enrollment in theater arts classes has more than doubled at MIT since 2012.
The Theater Arts program, which had previously been spread among five small shared campus facilities, will now be consolidated within a major dedicated 25,000-square-foot building — designed by designLAB Architects of Boston — which has taken shape within the walls of a former warehouse that had been slated for demolition.
MIT students and faculty now have a two-story flexible black box theater with 150-180 seats, state-of-the-art rehearsal spaces and design studios, offices and dressing rooms. The building was designed with production in mind and to maximize the possibilities for experimentation with new theater technologies. Other studios in the building provide space for smaller performances, faculty and student workshops, rehearsals and classes in theatrical practice, design and technical arts.
The new facility will allow for continued development of a theater research program focused on experimental works and performance, and potentially a small, focused graduate program. Moreover, the MIT Theater Arts program will now be on par with comparable programs at peer institutions.
Sustainability was also a project priority, with the goal of achieving LEED Gold certification. Sustainable elements include new windows and roofing, a solar-ready building, LED lighting with occupancy sensors and upgraded HVAC systems.
MIT President L. Rafael Reif will dedicate the building on November 16, 2017, in a celebration that will highlight the range of both the building and the programs in Music and Theater Arts.