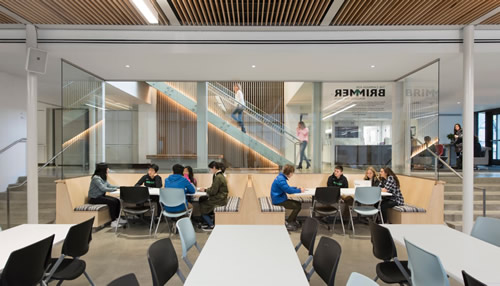Massachusetts School Gets Additions and Renovations
Encouraging creative thinking, collaboration and community is at the core of the addition and renovation project, now open, at the Brimmer and May School in Chestnut Hill. Designed by the Boston office of Perkins+Will, the new and repurposed spaces foster active learning at the co-ed, independent PreK-12 school.
“Historically, we have been a school that leads with pedagogy and curriculum,” said Judy Guild, head of school at Brimmer and May. “Perkins+Will was a great partner for us in that they engaged teachers and staff to determine the optimal types of spaces required to teach students, to drive creativity, and to foster a sense of community. This project has created a flexible, open space where students naturally gravitate.”
The addition supports independent and collaborative work, critical thinking, and analytics, enhanced by emerging technologies and hands-on problem solving. The space includes a new innovation lab, dedicated maker space with equipment for fabrication, a STEAM (science, technology, engineering, arts, and mathematics) room and a “student commons” designed for multi-uses along with additional space to support group work, independent thinking and project-based learning. The additional classrooms and new administrative areas are strategically located to promote teacher collaboration while integrating an inviting and secure entryway.

“It was our goal to ensure an integrated design process bringing together the school’s pedagogy along with the need to provide the flexibility that supports a multidisciplinary approach to learning, within the context of Chestnut Hill’s residential neighborhood,” says Brooke Trivas, K-12 practice leader and principal at Perkins+Will.