Historic Renovations
- By Angela Whitaker-Williams, Mike Lyssy
- 02/01/18
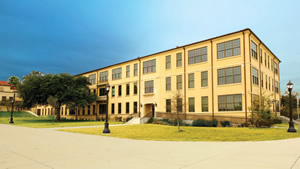
PHOTO COURTESY OF PERKINS+WILL
Renovating historic structures to support modern educational needs is a unique opportunity to blend characteristic architecture with state-of-the art design principles. Often, historic buildings serve as anchors of their communities and are deeply valued by community members, making it critical to preserve the history within their hallways.
A project demonstrating the complex challenges of historic renovation is the $19-million renovation of Thomas Jefferson High School in San Antonio. Completed by the Austin office of Perkins+Will, the project included renovating the existing 44,000-square-foot facility and adding 27,000 square feet of career and technical labs and a gym.
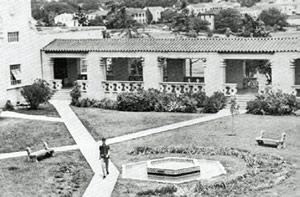
PHOTO © THOMAS JEFFERSON HIGH SCHOOL HISTORICAL PRESERVATION SOCIETY
Listed on the National Register of Historic Places and the State of Texas Historical Register, the school’s history is ingrained in the community and maintaining the integrity of historic elements was essential. Complying with local, state, and national preservation requirements presented challenges in both design limitations and extended approval processes. Open communication and community support were vital to the site master plan’s approval.
The interior renovations of the school included core academic classrooms, science labs, corridors, an administration suite, and career and technical labs for the audio visual and architecture magnet programs. While the exterior design of the school had strict requirements to respect the campus vernacular, the interior design was flexible, allowing the team to open walls and create collaborative learning spaces. To maintain a sense of historicism, for example, project managers matched historic doors and baseboard profiles.
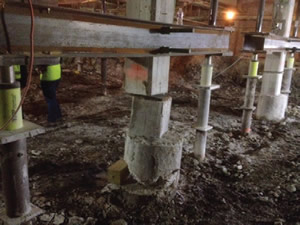
PHOTO COURTESY OF PERKINS+WILL
Shoring up classrooms. An unexpected challenge of the $19-million renovation of Thomas Jefferson High School in San Antonio was a massive structural repair to the foundation. Situated in expanding clay soil, the 1930s-era piers supporting the school failed and buckled the slab in areas. Workers excavated, sometimes by hand, deep under existing floors to build micropiles beside the original piers to re-support the structure and re-flatten floors.
In addition to the renovations, the facility expansion added a layer of complexity. Perkins+Will needed to balance the new construction, and its overall aesthetic, with the existing structure. The additions needed to be distinctly different from the historic school but maintain a cohesive look, requiring negotiations with the school district and preservation commissions.
To craft consistent additions that didn’t present false historicism, the team matched the colors of the masonry and limestone to the original building. Working with the existing, ornate Spanish Baroque style, the addition designers created new motifs in the stone ornament with a shape and style exclusive to the expansion. Where the addition and original structure meet, the wall was recessed slightly to highlight a clear separation between the structures.
An unexpected challenge of this project was a massive structural repair to the foundation. Situated in expanding clay soil that creates strong pressure, the piers supporting the school were built in the 1930s, and lacking the strength of today’s piers, failed and buckled the slab in areas. Workers excavated, sometimes by hand, deep under existing floors to build micropiles beside the original piers to re-support the structure and re-flatten floors.
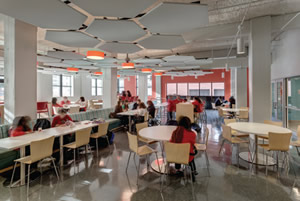
PHOTO COURTESY OF PERKINS+WILL
The team was tasked with shifting the weight of the entire building to the newly installed micropiles, without damaging the exterior façade or stressing the building to its yield point. Through careful planning, they successfully transferred the load to the new piles and kept all architectural details intact. Only minor, anticipated repairs to interior plaster cracks were required.
To mitigate the risk of damage, Perkins+Will utilized cutting-edge technology to create a three-dimensional laser scan of the existing school before starting construction. Though ultimately unneeded, this precaution meant the necessary data to return the school to its original state was readily available.
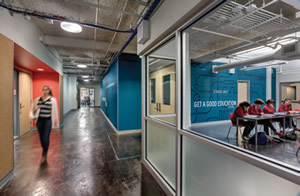
PHOTO COURTESY OF PERKINS+WILL
A similar facility illustrating the nuanced process of historic renovation was Fort Worth ISD’s $9.7-million transformation of the former Nash Hardware Building into the 77,000-square-foot Young Women’s Leadership Academy (YWLA). To adhere to Fort Worth’s Historic and Cultural Landmarks Commission guidelines, the Dallas office of Perkins+Will worked diligently to preserve the exterior detailing of the 1910 building and drew the industrial character of the facade inside through the application of raw finishes and exposed ductwork.
The industrial appearance served a dual purpose, reinforcing the technical character of the school’s programs while allowing designers to install modern structural and mechanical systems without sacrificing already limited floor-to-floor space. As part of the improvements, outdated services were updated and hazardous materials like lead pipes and asbestos were removed, creating a safe place for students to collaborate and learn without sacrificing the building’s character.
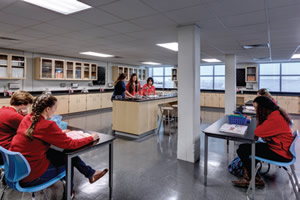
PHOTO COURTESY OF PERKINS+WILL
The first single-gender school in Fort Worth ISD, YWLA was designed to empower female leaders, with an emphasis on STEM study. To energize the educational environment, Perkins+Will incorporated distinctive branding, using graphics with quotes from inspiring female leaders along the corridors and stairwells to link the spaces and programs together. The school’s motto, “Girls Excelling in Math and Science” or GEMS, was translated into the space through the application of jewel-toned accents.
Approaching historic renovation projects with a reverence for the past and an eye to the future leads to finely curated schools with a delicate balance of old and new. By carefully reviewing and adapting to historic preservation guidelines, developing design approaches to mesh history with the future and introducing innovative technology to overcome age-related challenges, architects bring value back to outdated schools and the surrounding communities.
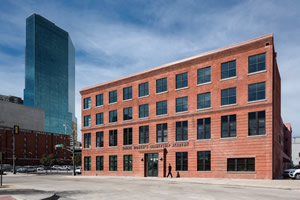
PHOTO COURTESY OF PERKINS+WILL
About the Authors
Angela Whitaker-Williams is the education practice leader of the Austin office of Perkins+Will and has more than 20 years of architectural experience in K-12 and higher education markets.
Mike Lyssy is a senior project manager in the Dallas office of Perkins+Will's Education Studio and has more than 15 years of architectural experience in K-12 and higher education markets.