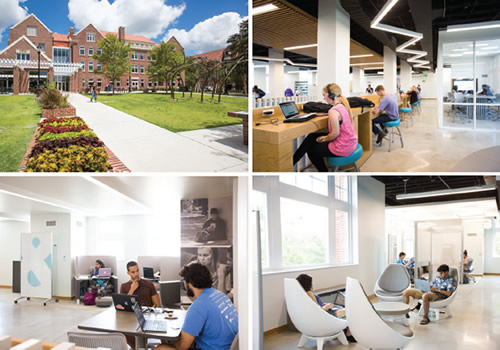University of Florida: Newell Hall Renovation

PHOTOS © THE UNIVERSITY OF FLORIDA
Originally designed in 1910, Newell Hall is the third oldest building on the University of Florida’s Gainesville campus. The building, vacant since 2012, needed new life. After some time, the university recognized a need for an informal study space that responded to the way that 21st-century students learn, and embarked on an ambitious project to substantially renovate the aged facility into an active learning commons. The student government strongly supported the need for this type of space and helped turn the project into a reality by lobbying for funds from the Florida Legislature. Completed in April 2017, Newell Hall is now a flexible, technology-rich, innovative learning environment for students to collaborate, study and share ideas 24/7.
Listed on the National Register of Historic Places since 1979, the Newell Hall Renovation required adherence to strict standards for preserving the historic structure. SchenkelShultz Architecture (Architect of Record) and Robert A.M. Stern Architects (Design Architect) were tasked with restoring some of the building’s original components. The effort included restoring the north entry doors that were bricked over in the 1940s, adding new energy-efficient windows with historic profiles to match the original design, and restoring brick and terra cotta accent elements. The exterior maintains the original character of the historic design and seamlessly blends with the other buildings in the campus’ historic district.
The interior of the building is a vast departure from the traditional exterior. An open floor plan gives students a variety of spaces for focus, collaboration, and interaction. Each floor of the four-story building includes a diversity of zones with flexible furniture systems and configurations allowing students to easily adapt spaces to fit their needs whether they are working in groups, one-on-one or independently. Additionally, the first floor includes a café that opens to a landscaped outdoor patio that provides opportunities for rejuvenation.
Newell Hall has successfully filled a void on campus giving students a unique, active studying environment.