The New Class
Learning Innovation Center / Oregon State University
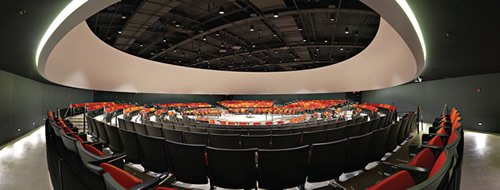
PHOTO © STEVE MAYLONE
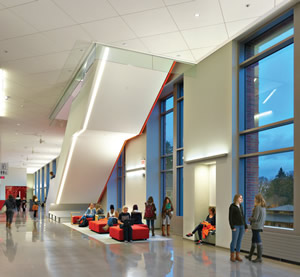
PHOTO © STEVE MAYLONE
This 126,000-square-foot LEED Gold building, designed by Bora Architects, is proving to be the most popular building on Oregon State University’s historic Corvallis, OR, campus. A destination for studying and showing off to visiting parents, the Learning Innovation Center (LINC) is heavily used from early morning until late at night. Professors vie to secure one of the classrooms, lecture halls, or learning studios. A group of students even snuck into the largest lecture hall to hold a weekend party.
A variety of instructional space holds between 60 to 600 students, while informal study and breakout areas wrap around the classrooms. No matter the size, the classrooms put the students close to the faculty, “promoting more active engagement in lieu of passive absorption of information,” according to Michael Tingley, Bora principal. “In the arena classrooms, students face each other while learning, promoting the same shared experience and sense of purpose that have characterized other arena environments through history.”
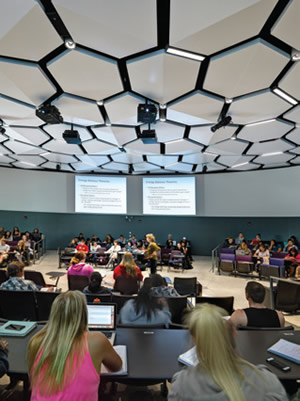
PHOTO © STEVE MAYLONE
The 600-seat lecture hall is designed “in the round,” with the professor in the middle. To ease the transition, Bora worked with OSU’s Technology Across the Curriculum program to train teachers on how to move throughout the space.
“The shape of the room encourages instructors’ mobility so that they avoid having their back to any one section of students for an extended period of time,” says Amy Donohue, Bora principal. “The swiveling central podium facilitates this movement, and the circular screens allow faculty to see their content without worrying that their technology is operating properly.”
Preliminary data gathered from the new spaces indicate that students are more engaged in this setting, that it directly affects the way they learn, and that this translates into better grades and greater class retention.
Center for Healthcare Education / Sacred Heart University
As hospitals struggle to provide the clinical time needed for training, students in nursing and health professions are spending more time in simulated learning environments like the high-fidelity Simulation Suite in the Center for Healthcare Education at Sacred Heart University in Fairfield, CT, designed by The S/L/A/M Collaborative (SLAM). The university has engaged an innovative approach to the building’s design, as well as to teaching and learning, for the 11 health professions and nursing program occupying the Center. SLAM responded to the institution’s approach with a rational layout simulating realworld environments that mix the inter-professionals together. A combination of new labs with emerging technologies and larger rooms allow collaborative, team-based learning across multiple disciplines.
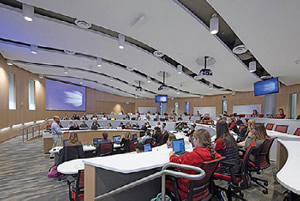
PHOTO COURTESY OF THE S/L/A/M COLLABORATIVE
The Simulation Suite in particular includes spaces that replicate a physician’s office and waiting room, hospital/in-patient facility, rehabilitation, and a home suite. This simulated environment enables students to collaborate on a variety of in-patient services like athletic training, exercise science, nursing, occupational therapy, physical therapy, physician assistant, and speech-language pathology.
If that’s not real enough, there’s also a pregnant mannequin programed to give birth to a mannequin infant.
Upping the building’s flexibility, a team-based learning space flexes from a conventional lecture hall to spaces for group work. The tiered room has two rows of tables per tier, allowing students to turn around and work on problems collaboratively. Groups gather around pop-up monitors to coauthor ideas, and technology is viewable from multiple angles. Chairs are on wheels and tables are cabaret-sized and -shaped. Vanity panels serve as whiteboards.
“Initially the school wanted many smaller breakout spaces,” recalls Kevin Herrick, AIA, principal, SLAM. “This room is convertible; having multiple teams work in the room provides opportunity for groups to share their ideas even more.”
A central-core atrium serves as a dynamic social hub while a café and bookless-library designed to mimic an Apple store afford more space for students to study and support each other between and after class.
Science and Innovation Building / California State University, Dominguez Hills
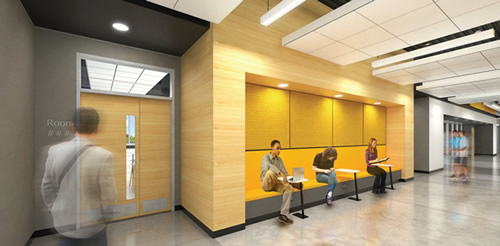
IMAGE COURTESY OF HGA ARCHITECTS & ENGINEERS
Designed by HGA Architects & Engineers, the three-story, 91,000-square-foot Science and Innovation building on the campus of California State University, Dominguez Hills (CSUDH) in Carson, CA, currently under construction, promises to be a mecca for all students in the greater Los Angeles area. The facility will comprise wet and dry labs for both instructional and research uses, offices, a roof terrace, collaborative common space, and outdoor work spaces, in addition to a maker space, the Toyota Center Fabrication Lab. It will serve four programs, including the CISE program (Toyota Center), the physics program, the biology program, and the chemistry program.
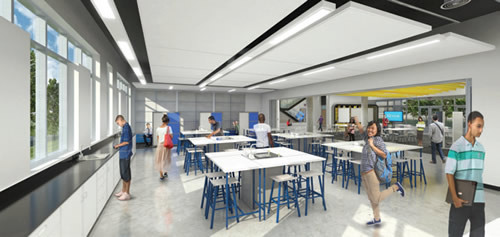
IMAGE COURTESY OF HGA ARCHITECTS & ENGINEERS
The first-floor maker space/fabrication laboratory, the Toyota Center Fabrication Lab, a.k.a. the “Fab Lab,” aims to provide K–16 students with tangible STEM applications to investigate and solve real-world challenges; teach students to develop 21st-century skills through project-based learning; promote equity within the Southern California region; and serve as a model for sustainable innovation in K–16 STEM education, according to Dr. Kamal Hamdan, faculty at CSUDH.
“The CSUDH Fab Lab will inspire and create young engineers, inventors, artists, and entrepreneurs!” he says. It will “provide access to fabrication equipment such as 3D printers, laser cutters, vinyl cutters, CNC mills, 3D modeling software, an electronics lab, and a suite of other tools that will allow anyone to create almost anything.”
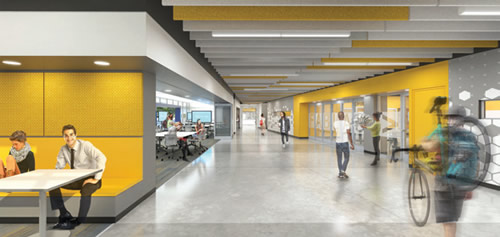
IMAGE COURTESY OF HGA ARCHITECTS & ENGINEERS
Designed for flexibility, furniture can reconfigure to support active learning, both indoors and out. IT infrastructure allows for the latest programs and technology. “Research and teaching labs are designed on a module and typically consist of two to four modules of space,” explains James Matson, vice president, HGA. “Services and infrastructure mains are at the corridor ceilings and can be tapped into each space. Because of the modular system, labs spaces can be easily reconfigured in the future.”
Academic Entrance Building / UCONN Health
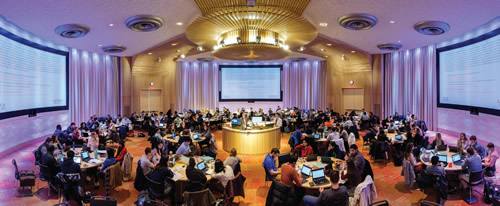
PHOTO © DEREK HAYN/CENTERBOOK ARCHITECTS
This 12,800-square-foot addition to University of Connecticut’s School of Medicine and School of Dental Medicine in Farmington, designed by Centerbrook Architects and Planners, represents a sea change from traditional lecture-hall pedagogy towards more modular, self-directed, and group-based learning.
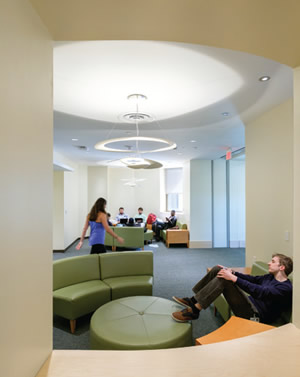
PHOTO © DEREK HAYN/CENTERBOOK ARCHITECTS
“In today’s complex medical landscape physicians are increasingly called upon to work collaboratively in team situations but are not trained for it,” explains Centerbrook Principal Chad Floyd, FAIA, and lead designer of the project. “UConn had a desire for a new learning format that could inculcate medical and dental students in a collaborative culture out of the gate.”
That format is embodied in the Academic Rotunda, an in-the-round learning experience for up to 240 students. Three large projection screens allow for flexibility in projections within the room and can be used for remote learning as well. The Rotunda has been transformative in developing a unique learning format.
“A typical two-hour class begins with a seven-minute multiple choice quiz, the questions posted on each of the three large projection screens around the room and a digital time clock screen display showing the minutes remaining,” says Floyd. “Students’ answers are instantly tabulated and displayed for the faculty, who teach in tandem from a station at the center of the room, allowing an immediate understanding of student command of the material being discussed.”
The rest of class is just as dynamic. Floyd describes how individual students or whole tables of eight engage in a Socratic discussion, illustrated by images on the three large screens.
Each student has a microphone and laptop which can be viewed on the projection. “Resulting conversations between faculty and student, faculty and table, student and student, and table and table are natural and penetrating,” he insists. “The change from a lecture configuration could not be more dramatic.”
Education Village / Winona State University
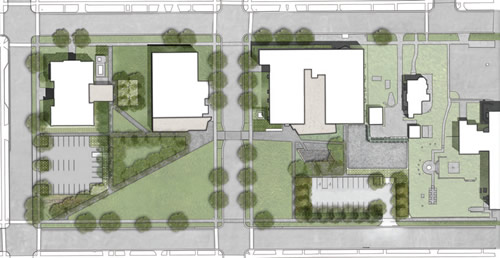
ILLUSTRATION COURTESY OF LEO A DALY
By transforming three former school buildings into one state-of-the-art mini-campus for teacher training, LEO A DALY plans to create a full spectrum of learning environments for Winona State University (WSU) in Winona, MN. Fully 20 percent of WSU students are education majors, making this project central to the future of the campus.
There will be a fully historic classroom, complete with blackboards and chalk; to the most advanced, technology-enabled active-learning classrooms, STEM labs, maker spaces, and special-education classrooms.
“The buildings act as pedagogical instruments themselves, in the way that teachers are being formed within their walls,” says Joe Bower, AIA, senior architect, LEO A DALY, Minneapolis.
The technology and furniture work in concert to enable active group learning as well as facilitate distance learning. Retractable partitions divide the two STEM classrooms and single maker space, allowing them to transform into one larger space to host group activities and events.
Winona State is already a “laptop campus” where each student is provided with the technology. Education Village builds on that investment by employing a greater use of digital, interactive displays. The goal is allowing faster and clearer sharing of ideas and empowering students to “a greater sense of ownership of their learning,” says Bower. It will also encourage them to work as a group and bring each other along.
Bower predicts that Education Village will change the instructional model as teaching methods trend from didactic to active learning. School administrators agree. “Faculty members will become ‘facilitators of learning’ more than ‘speakers imparting knowledge,’” according to Dr. Tarrell Portman, dean of the College of Education.