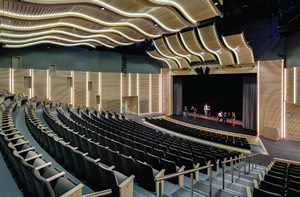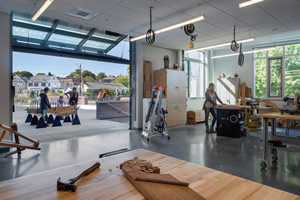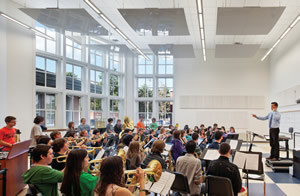Ultimate Flexibility
- By Tina Stanislaski
- 04/01/18

PHOTO © ED WONSEK
In the coastal town of Winthrop, Mass., the auditorium of a new middle/high school is a bustling year-round venue. It hosts an ever-changing variety of student and community productions—choral groups, musical theater, band recitals, film series, and civic meetings.
The challenge Winthrop school administrators confronted when planning this important space is a familiar one. How do we achieve the ideal flexibility necessary to accommodate such a wide range of potential uses? Coupled with that question is a valid concern that too much accommodation will compromise every audience experience while inflating complexity and cost.
Program Setting
A thorough programing initiative to assess current and future needs is the first step in solving this dilemma. We gather the various user groups together to understand how the space will be used and whether other spaces in the school can be used to meet some of the identified needs.
Each type of performance requires special criteria and different architectural and acoustical accommodation. For example, a space used for speech and film has a distinctively different need than for a musical performance.
Reverberation, measured as the length of time sound travels through the auditorium, needs to be low for speech, film, and theatrical performances so that words can be heard clearly. For these uses, additional sound-absorption design and materials are needed to contain reverberation. Conversely, too much absorption in a space used for music will distort the musical quality because a higher, more persistent reverberation is needed to “bounce” the sound back to the audience and to other musicians on stage.
A Balanced Design

PHOTO © ANTON GRASSL/ESTO
Fabrication and production spaces provide an ideal opportunity for performing arts to be integrated into a school’s hands-on learning and STEAM strategy. At Winthrop Middle High School, students use this indoor/ outdoor fabrication lab to create stage sets and props.
In most high schools, the auditorium performance space is a truly multipurpose venue. To succeed, the design will need to easily adapt to all types of activities. The shape and size of the auditorium is a key consideration.
For large musical performances, the goal is to blend and enrich the sound through volume, sidewall deflection, and long reverberation times. A shoebox shape provides the ideal setting for music. For theatrical performances, bringing the maximum number of viewers as close as possible to the stage provides intimacy, eye contact, legible speech, and shorter reverberation times. Therefore, a wider and shallower rectangle shape is desirable.
We balance these conflicting spatial needs with structural, acoustical, and technology solutions.
Among the options are:
- A portable acoustical shell placed behind musical performers
- Acoustical clouds and panels will direct the sound from performer to audience
- Sufficient ceiling height to enhance reverberance
- Side walls designed with a specific shape to reflect sound on the sides of the audience
- Risers provided for singers to improve projection of the sound
House and Stage Harmony

PHOTO © ANTON GRASSL/ESTO
During programming, a thorough examination of needs and frequency of use may lead to creating auxiliary practice or performance spaces to accommodate student and community needs. This multipurpose rehearsal and learning space was designed for Hanover High School.
Design of the house is an essential element of an inviting audience experience. Designing around a theme that relates to something specific in the community can help bring a unique flare to the space. For the Winthrop Middle High School auditorium, HMFH created acoustical clouds made of wood that resembled the Viking Long Ship boats that are designed and built by students in the school. These clouds were made from very light-colored wood which resembled driftwood to represent Winthrop as an oceanside community. These curving clouds direct the sound from the performance on stage out to the audience. Above the clouds and hidden from sight are important features like sprinklers, house lights, ductwork, smoke detectors and the catwalk.
If feasible, providing access directly from an upper floor helps to avoid climbing ladders up to the catwalk and increase safety for users. Also, the house will need a higher ceiling to transmit the correct volume and produce the desired reverberation times. Side walls need to be carefully shaped to bounce the sound back to the audience, and absorptive acoustic panels should be placed in the back of the house. The acoustic panels can contribute to the aesthetic design of the space and add character by matching the cloud design or containing LED strip lights to serve as house lights.
Stage Design
The design of the stage is informed by the programming decisions and budget considerations. The space should have large enough wings to accommodate all the rigging for stage sets and a tall ceiling up to 50 feet to provide a fly loft. Accommodating both the rigging and space for actors in the wings is challenging, so one tactic is to use spaces such as chorus and band rooms as waiting areas. To do this, these spaces should be located off a corridor at the back of the house. In this manner, large groups of performers have a place to practice or wait and change costumes.
Storage space for instruments, costumes, the acoustic band shell, risers, and props should also be designed in the back of the house. There should be multiple entrances for actors and musicians entering from both stage right and left. Oversized or double doors are required for props and large instruments to fit through. Vestibules placed to prevent sound from transmitting out to the school’s learning spaces, or to the audience from back-of-house activities, are a big plus. These vestibules can also work as light locks to prevent light from escaping into the stage from the back of house.
When designed well, multipurpose halls can accommodate a wide array of functions from musicians to drama and can become a resource for the school and greater community.
About the Author
Tina Stanislaski, AIA, LEED-AP, is a principal with HMFH Architects in Cambridge, Mass. She can be reached at [email protected].