A New Challenge
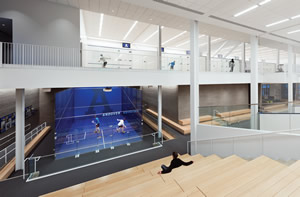
PHOTO © CHUCK CHOI
A generation of squash players at Fessenden School in Newton, Mass. roamed the Boston area searching for a permanent home, until this year, when the school hired Erland Construction to build five new courts at its campus.
“For 30-plus years, we had a nomadic program, finding courts where we could to support our play,” said Peter Sanderson, the athletic director at the all-boys independent school. “For the first time in history, we are able to hold squash matches at home, which has given others in our school community the opportunity to watch their peers in action.”
Erland Construction, an open shop construction management and general contracting firm in the Northeast, built the Roberts Family Squash Center at Fessenden. The project added 5,100 square feet to Fessenden’s existing athletic facility.
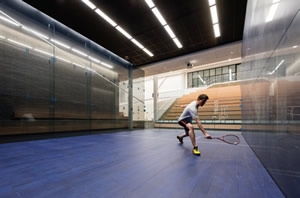
PHOTO © CHUCK CHOI
One of 12 squash courts at Phillips Academy.
Squash is a fast-growing sport in the U.S. In 2005, only 16 high school teams competed in the national championships. Now, according to U.S. Squash, the high school championships are the largest event of its kind in the world with more than 170 teams.
More courts, however, are needed to meet the growing demand. While the courts seem simply designed—consisting of flooring, three walls, and, typically, a glass wall at the back—construction requires expert knowledge of the materials and international regulations as well as careful planning. It also requires a team approach between the general contractor, architect, and specialists who install the court. Sometimes the build process goes smoothly, but there can be unexpected challenges.
“A school’s squash court preference should come first during the planning process because the athletic facility will be designed around the courts,” said Sean Griffen, project manager, Erland Construction. “As any squash player will tell you, each type of court has a different feel. If that matters to the school, then this should be discussed during the budget process.”
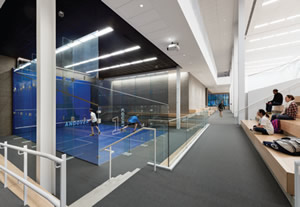
PHOTO © CHUCK CHOI
A side view of the courts at Phillips Academy.
The client typically selects a court type in the design phase. Both panel and system courts have pros and cons in construction, design, procurement, and use. While budget and lead times are important considerations, Griffen contends that the biggest driver in the selection process is often anticipated use, especially where squash plays a large role in the school’s athletic curriculum or overall master planning.
Newton Country Day School’s (NCDS) new Kathleen R. Martin Wellness Center, which was completed by Erland in 2016, features 46,816 square feet that includes four squash courts. The courts at NCDS were installed by New York-based Anderson Courts and Sports Surfaces, Inc. This design requires that the infrastructure of the court be built before the walls, flooring, and glass are applied.
Steel framing at Fessenden posed an early challenge for Erland’s team.
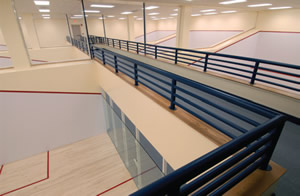
PHOTO © ROBERT BENSON
Squash courts at St. Mark’s School in Southborough, Mass. includes six courts that meet International Squash standards.
“During construction, a steel structure in between the courts was taking up too much room initially. You can’t cheat a court in or out. The World Squash Federation (WSF) only allows for three-eighths of an inch tolerance and this needs to be considered during any project,” said Griffen.
Phillips Academy in Andover, Mass. sought to revitalize its aging athletic facilities as part of a master plan. Inside the new 98,000-square-foot Snyder Center, Erland and Perkins+Will built and designed a 12-court squash center that meets WSF standards.
“Determining the number of courts a school will need is important,” said Tyler Hinckley, project architect, senior associate, Perkins+Will. “Even if a school says they’ll never hold a tournament, it’s good to plan for one down the road since it’s a growing trend.”

PHOTO © ERLAND CONSTRUCTION
A panoramic view of the squash courts at The Fessenden School.
Phillips Academy’s robust squash program includes boys and girls junior and varsity teams and Hinckley said the school used “play time analysis” to determine needs for future capacity. But there was one challenge.
“Normally, courts would be located on one level, but this was a tight site. The major solution, which was not typical, was building the courts on two levels,” said Hinckley. “That allowed us to elevate a block of seven courts and build an exhibition court on the lower level, while maintaining transparency and openness and providing controlled natural daylight.”
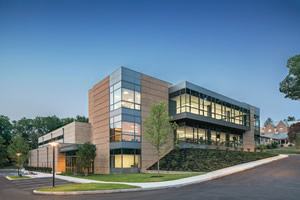
NEWTON COUNTRY DAY SCHOOL: WILLIAM HORNE
Exterior of the Kathleen R. Martin Wellness Center at Newton Country Day School.
Another challenge is the high-demand for court vendors in the U.S. At Phillips Academy, where CourtTech system courts were used, the project team needed to ensure that the space was ready to go three months in advance since CourtTech’s manufacturing is based in Germany. After installation, Erland had to complete the building envelope, which also had to be factored in to the construction schedule.
Squash has evolved from an elite sport into one that is more mainstream. The best junior squash players are often recruited by elite colleges. In addition, almost every major city in the U.S. is home to urban squash programs, such as SquashBusters in Boston.
“It’s an amazing game to promote mental toughness, sportsmanship,” said Randy Coplin, squash academy director at Fessenden, “and as a coach, it’s a great way to help youth grow to become the best they can be.”
About the Author
Scott Bates is vice president and ACT Group manager at Erland Construction, headquartered in Burlington, Mass. He has been with Erland since 2011, and has been instrumental in growing the Academic/Commercial/Technology (ACT) Group and creating the Special Projects Group (SPG) to serve existing and new clients.