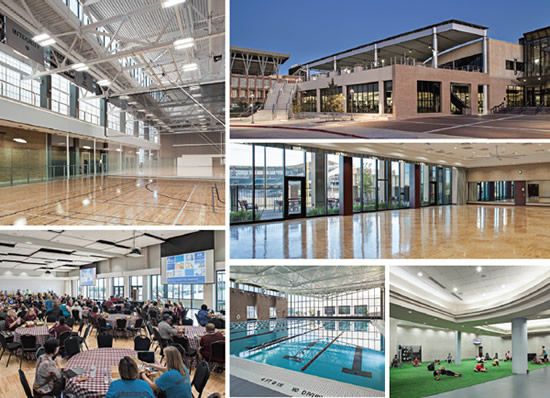Texas A&M University: Student Recreation Center Expansion and Renovation

PHOTOS © ZAC SEEWALD
The Texas A&M Student Recreation Expansion and Renovation project added 100,000 square feet to an already significant building footprint (290,000 square feet) for a growing student population in College Station, TX.
Marmon Mok Architecture, who specializes in campus recreation building design, implemented the following strategies, and more, in the design of the expansion and renovation of the Recreation Center, also originally designed by the firm: High use/low cost, quality space to lead the market, and connecting inside and outside.
High use means all activity spaces are multifunctional. Economic sustainability resulted from providing each space with the capability to accommodate general recreation activities, fee-based recreation activities, and rentals for special events.
Low cost of operation resulted from long-lasting building systems, materials, and equipment; reduced energy costs; and strategic positioning of staff and multi-purpose space to build less space and reduce staff cost.
Quality space incorporates movable walls for flexibility, technology for user instruction and presentation, daylight, and user controls for air and light, views, and air quality. Expansive windows, clerestories, and translucent walls produced abundant natural light and inspiring views throughout activity spaces.
The 10,000-square-foot terrace to the north is complete with a shade canopy, planters, an outdoor kitchen, and a commanding view of Kyle Field. Multiple balconies at multipurpose rooms to the south overlooking the baseball stadium outfield have become the new “Aggie Alley” on game day.
Additional program: weight room expansion (doubled); eight-lane lap pool, four multipurpose group exercise rooms; boxing and combatives room; double basketball court/soccer gymnasium.
The project received the NIRSA Outstanding Sports Facility national award from the National Intramural & Recreational Sports Association at the 2018 conference.