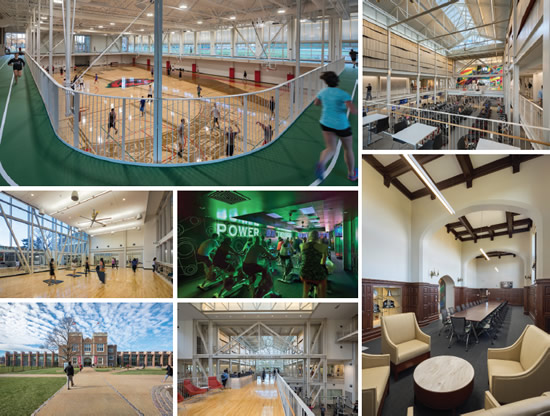Washington University: Francis Field House

PHOTOS © HASTINGS+CHIVETTA ARCHITECTS, INC. / FENTRESS PHOTOGRAPHY
Washington University’s historic Francis Field House has been transformed by Hastings+Chivetta Architects and Bohlin Cywinski Jackson into a 21st-century fitness, athletic, and recreation center. Built in 1902, Francis Field House is a registered historical landmark and was the site of the 1904 Olympic Games. The new LEED Gold Gary M. Sumers Recreation Center, created through an addition and renovation to the Field House, is an innovative facility that honors its historic legacy.
The original entry to the Field House was restored as the main access point from the expanded facility. All floors in the “head house” were removed, creating a multi-story space through which a 16-foot-long bridge, surfaced with hardwood salvaged from the original gymnasium floor, connects old and new and serves as the primary control point for day-to-day users. A multi-story fitness center is the heart of the plan, surrounded by multipurpose lounge and support spaces, with direct access to all other components of the facility. A new three-court gymnasium with track was added to the south with athletic locker rooms and meeting and training spaces below.
Floor-to-ceiling windows, skylights, and clerestories provide ample daylight that permeates the facility. Articulated wood surfaces with reveals between panels are a subtle and sophisticated incorporation of the university’s red color. A dramatic art installation covers the interior entrance wall. The recreation gym features the largest stained wood gym floor in the Midwest, which celebrates the significant history and location of the university in St Louis, MO.
Both the new addition and a 1980s Athletic Complex addition were wrapped in a glass-enclosed colonnade featuring masonry piers capped with Indiana limestone and aluminum panel details, thus preserving the architectural and visual integrity of the original Field House.