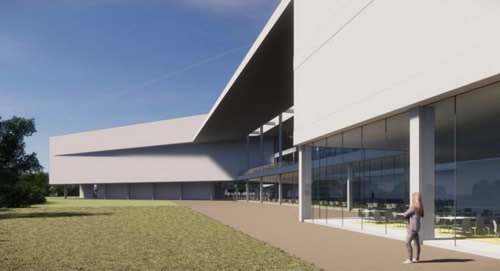Plans Announced for New Massachusetts High School
Plans were recently unveiled for the new Belmont High School in Belmont, Mass. Perkins+Will, the project designer for the new facility, had been meeting with the Belmont High School Building Committee to help streamline the new building design that will be home to 2,215 students in grades seven-12.
The new schematic plans for the school will help reduce the total cost of the project and slightly reduce the overall square footage, while still maintaining the maximum amount of space for learning and collaboration among students.
