The Building Envelope
About more than keeping outside out and inside in.
Creating building envelopes that meet increasingly stringent code and boost energy efficiency is a crucial component of school construction projects today. Envelopes have long since evolved from a means to just keep outside out and inside in. Systems are advancing with, among other things, sophisticated air and vapor barriers, airtight interiors, increasingly efficient windows, and exceedingly insulated roofs.
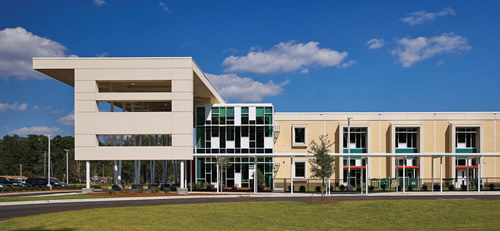
PHOTO © TOM HOLDSWORTH PHOTOGRAPHY
There are many relevant, telling examples. Take for instance Billingsley Elementary School, a $44,770,000 building now under construction in White Plains, Md., and part of the Charles County School District. A recent visit provided a look at how an envelope system is adding much to the building, which is set for LEED Silver—the state of Maryland requires that LEED standard for such a project—once its doors open in 2019.
Danyle Brooks, senior associate of the architect, Grimm and Parker (G+P), explains the technical properties of the envelope while placing it in context. As specified by the International Building Code, the envelope provides robust air and vapor barriers with critical seals. Spray foam and transition membrane work in concert to provide that barrier, while ensuring that the building is as airtight as possible. Granted, the approach at Billingsley fairly standard for today, but that being said, the building represents the “extra level of attention to critical transitions and junctures” by the architectural and contracting industries today, explains Brooks.
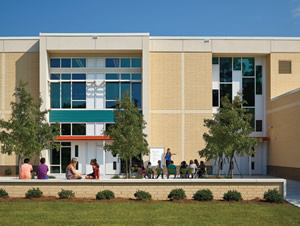
PHOTO © TOM HOLDSWORTH PHOTOGRAPHY
That process, at least at Billingsley, includes an air and vapor barrier from the foundation wall that connects through the structure into the roof, totally enveloping the building; continuous spray insulation on the outside of the sheathing; and glazing that is methodically sealed and with U values that codes periodically mandate must increase.
A climb to the roof of the building reveals an R-30 roofing insulation system capped with a white EPDM (ethylene propylene diene terpolyner) membrane atop insulation fasteners and secured with an adhesive bond. The reflective membrane also helps stave off heat island effect, says Scott Eschbach of G+P.
The envelope works in concert with other notable energy savings systems and features at Billingsley, which include:
- Open space that may be the site of a solar field at some point.
- High windows that allow for plenty of natural light.
- A hybrid geothermal array, consisting of 260 wells sunk 354 feet deep, which handles 80 percent of the heating and cooling load.
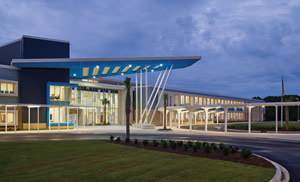
PHOTO © TOM HOLDSWORTH PHOTOGRAPHY
Incidentally, as explained by Brooks, Eschbach, and Steve Andritz, the district’s director of Planning and Construction, the geothermal system also includes five mechanical penthouses. The penthouses—three serve classroom pods; one the cafeteria, and one the media center—are configured as blocks on the roof, thus comprising the space of the building’s top floor. Heat pumps within each penthouse are positioned in rows, making for swifter service. The penthouses also contain ductwork and filter storage, and are in lieu of mechanical closets, requiring fewer doors, access points, walls within the school’s interior, and thus fewer interruptions for maintenance.
In another instance, this time involving five schools in a district, building envelopes again play what the architect calls a “critical” role in creating highly efficient buildings. The envelope are among the building systems—including “geothermal HVAC, solar, LED lighting, and enhanced building automation”—that have created five energy-positive schools, or ones “producing more energy than they consume,” in Horry County, South Carolina.
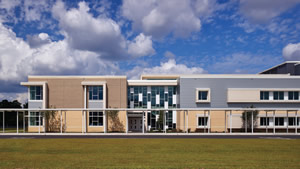
PHOTO © TOM HOLDSWORTH PHOTOGRAPHY
The schools: Myrtle Beach Middle, Socastee Elementary (seen on page 30), Socastee Middle, St. James Intermediate (seen below), and Ten Oaks Middle. Four opened in 2017; Socastee Middle is slated to open this year. According to a local report, the project cost $240 million and could generate roughly $800,000 a year in total energy savings for the district.
Robert W. Ferris, president of SfL+a Architects and of project developer Firstfloor, recently shared some details about the projects. The two firms were two of the entities that teamed up to design and develop another school that is energy-positive, Sandy Grove Middle School (SGMS), in North Carolina. That $15-million school, which opened in 2013, has turned out to be an energy producer, but also an important teaching tool. Sandy Grove youngsters study its energy-saving systems, and in a wholly different sense, SfL+a has learned from its experiences at SGMS, designing in at least one important change in the South Carolina projects.
First, though, as Ferris notes, the five Horry County schools have “the same wall and roof insulation strategy,” with the wall insulation system identical in nature to the LEED-Platinum SGMS: thick layers of spray-foam and rigid insulation abound. “However, we learned a great lesson,” explains Ferris, “at SGMS the roof structure is steel. We learned that we would benefit from storing more thermal energy so that is why the majority of the roof and second floor in the Horry County projects is concrete.”
Ferris places in perspective the role of an envelope in the overall design efficiency of a net-positive building: “The seamless envelope is critical to the success of an energy positive building because it eliminates infiltration at the intersections. The concrete block walls and concrete structure further improve the envelope performance because the walls and concrete roof are poured solid at the intersection and wall and roof are covered with foam.”
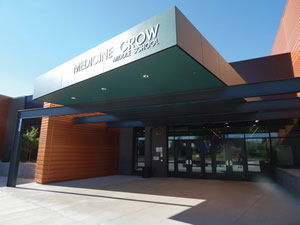
PHOTOS © SCOTT BERMAN
In a broader sense, “designing a building that first reduces energy consumption and second generates more electricity than it consumes creates a great platform for learning.” Such is the case at the aforementioned Myrtle Beach Middle School, for example, where youngsters study and monitor the building’s energy-saving systems, including the envelope’s windows, as part of a creative, proactive program that also includes surprise energy audits of classrooms. The students’ efforts have been recognized, with an invitation to a national youth energy conference in Washington, D.C. in the summer of 2018.
Envelopes save energy while addressing other matters. Opened in 2016, Medicine Crow Middle School in Billings, Mt. (seen on page 33), is a case in point. Its attractive façade essentially is a functional system that also expresses the school’s natural surroundings. In terms of materials, the cladding is comprised of bronze-toned metal panels and fiber-compressed resin panels manufactured by Swisspearl, explained architect Paul Goldammer of A&E Architects during a 2017 visit to the building. In terms of expression, the metal panels have horizontal grooves that suggest the natural striation patterns of the Billings region’s rock outcroppings, he pointed out.
Stakeholders intend also to keep the exterior attractive: workers have spray-applied an anti-graffiti coating to the cladding.
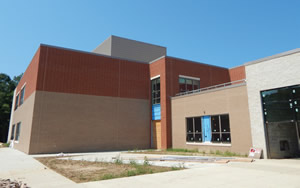
PHOTOS © SCOTT BERMAN
Back at Billingsley Elementary, Brooks makes an additional point about tight envelopes: because such systems are airtight and provide continuous air and vapor barriers, they open up new options for exteriors. In fact, such advanced systems, he says, mean that you can put virtually “anything on the outside,” because that exterior surface serves almost as a rain screen, being that the envelope behind it handles air and vapor issues. Cost, aesthetic and other issues aside for a moment, that means masonry, brick, block, metal panels in countless combinations and variations could conceivably be on the table.
All told, such public school projects provide snapshots of today’s building envelope scene. They also serve as examples of way in which districts and designers are meeting increasingly stringent codes and navigating their way through related challenges and change. In so doing, they are creating new options for school buildings that are as efficient as they are attractive.
About the Author
Scott Berman is a freelance writer with experience in educational topics.