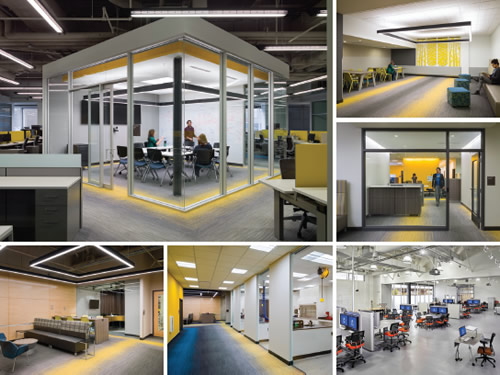Drexel University: College of Engineering Innovation Studio

PHOTOS © PAUL BARTHOLOMEW and © JEFFREY TOTARO
For Drexel University’s reimagined College of Engineering “Innovation Studio,” Philadelphia’s Coscia Moos Architecture combined the raw edges of makerspace with bright color, glass volumes, and environments designed to encourage interaction and collaboration. The 55,000-square-foot adaptive reuse of a former warehouse puts a sophisticated spin on engineering education for the Philadelphia-based institution.
The design transfers the engineering student experience beyond the academic classroom into an entrepreneurial environment that fosters creativity, exploration, and discovery. By consolidating freshman teaching labs from locations across campus, relocating select electrical engineering researchers, and establishing a home for the university’s new Institute for Energy and the Environment (IExE), the design encourages undergraduate and grad students of all ages and faculty to comingle, share ideas, and elevate Drexel’s STEM education.
Drexel and Coscia Moos envisioned the new facility as a critical part of students’ contributions to the Maker Movement, a trend toward design and development of products brought to market better, faster, and at a lower cost. In fact, freshmen in the College of Engineering work throughout their first year on hands-on multidisciplinary projects encompassing all areas of engineering. They learn to collaborate in teams, solve problems, and experience the real-world challenges of engineers, skills that inform the remainder of their education.
The carefully planned environment features writable walls, acoustical partitions to subdivide the space, movable tables, varied seating, ample electrical outlets, and a host of devices, including 3D printers, welding and electrical testing equipment, heavy machinery, and a wet lab.
Interspersed among the makerspaces are offices and glass-box conference rooms that quite literally put dialogue in the center of the action.