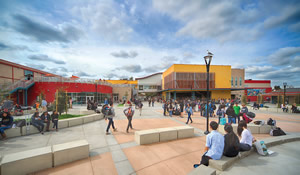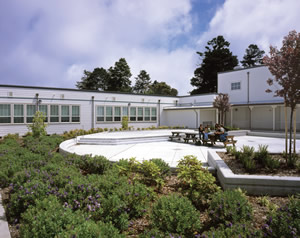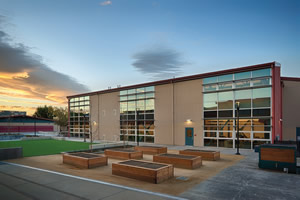Taming the Great Outdoors

PHOTO COURTESY OF QUATTROCCHI KWOK ARCHITECTS
You have seen it; I know you have. You drive past a school and think to yourself, “Wow, that looks (insert adjective). If I were a child, I wouldn’t want to attend school there.” A study of the environment tells you more—mismatched bicycle racks and benches seemingly plopped down at the spots where the people carrying them got tired. Bollards that clash wildly with nearby playground equipment, waste receptacles and picnic tables. Outdoor lighting that’s uneven and blotchy. SPM set out to learn how this chaos happens, seeking the wisdom of Mark Quattrocchi, AIA, partner with Santa Rosa, Calif.-based Quattrocchi Kwok Associates, which he established in 1986, and which pioneers innovative and sustainable design and master planning for school districts. Here’s what he said about connecting these numerous outdoor elements into a single, unified whole.
SPM: Why is it important that outdoor elements be blended to create a cohesive look—why should we care?
Quattrocchi: We should care for two reasons. The first is because of simple functionality and maintenance. If it looks bad at first glance, there are probably deeper issues. For example, oftentimes there is uneven pavement, which is a trip-and-fall hazard and may prevent wheelchair access. Areas of dying landscaping can be a sign of damaged irrigation or flooding. Meanwhile, neglected storm drain systems can lead to water ponding, creating student safety and potential building maintenance issues. Overall, this state of disrepair causes the maintenance team more work than necessary. The second is that, if we only think about the buildings and give little thought to what happens between the buildings, we’re sending a negative message to students. When school grounds are inviting and well cared for, when they function well, and there’s a connection between buildings, then we’re creating a sense of community, and we’re telling students that they’re important and what happens there is important.
SPM: How does it happen that a school’s outdoor elements can look so unappealing, so separate?
Quattrocchi: It happens organically. Nine times out of 10 the problem begins from practical considerations, and for good reason. Here’s an example. One school in the district needs bike racks, while other schools in the district have too many. Someone says, “This weekend, we’re going to take bike racks from these three schools and set them up at the school that needs them.” The fact that the bike racks are mismatched isn’t considered because the bigger picture is that a problem is being practically resolved.

PHOTO COURTESY OF QUATTROCCHI KWOK ARCHITECTS
SPM: So how do we go about creating a unified look from these seemingly disparate elements?
Quattrocchi: Planning is the best solution. Stop for just a moment and ask, “We’ve always talked about doing something with this playground, and we can’t do all of it right now, but the PTA has just graciously donated picnic tables, so how do we plan for this area right now and in the future?” The answer is to spend a little time with an architect or landscape architect and think about where you want the space to go. You’ll be more comfortable that you have a plan, and you will see the plan start to come together as you move forward. This is especially true if you’re looking at an older school. Planning is fairly easy, and it’s not necessarily expensive. It can be as simple as just one design session where you could talk about what you want to do. Then you place things once, and they’re in the right spot from the beginning.
One example I can offer is Fort Bragg Middle School at Fort Bragg (Calif.) Unified School District. The school had an unattractive asphalt patch surrounded by buildings from the 1930s. It was bleak and barren, with just a handful of tables. There was little to draw students into the space. Also, it was highly visible from the classrooms that surrounded it, yet it was not something anyone wanted to look at. Administrators had a little money for landscaping and paving and asked if we could help transform the space. In a few planning meetings with staff and district maintenance, we asked: How do you want to use the space? What do you want to keep? What do you want to do that you haven’t been able to do? We created a courtyard that was both beautiful to look at and use, a gathering space with seating and even some plantings separating classroom windows and students. What’s notable about projects like this is that they don’t always have to go out to bid. Often times, in fact, they can be completed by grounds and facilities staff and volunteers.

PHOTO COURTESY OF QUATTROCCHI KWOK ARCHITECTS
Another example is Cupertino High School at Fremont Union High School District in Cupertino, Calif. This project started as a master planning project, for which we are now in the final phase of a five-phase construction process. The older buildings were separated by uncoordinated and dour outdoor spaces. With a few changes, some as simple as repainting mismatched older buildings, we were able to create a unified feeling. Planned spaces for such elements as trash cans, bike parking, and picnic tables create a sense of order while serving a functional purpose. Elements such as seat walls, site lighting, and site furniture (often adjacent to plantings) provide pleasant student gathering areas. Finally, a common ground plane of new paving and plantings solve accessibility and drainage issues.
SPM: Is there a key that unlocks the door to having different elements work together that school administrators should know about?
Quattrocchi: Yes. The trick is recognizing that the ground plane—the space and all the things between the buildings—are as much design elements as the buildings themselves. Otherwise, it feels like a leftover space that people are uncomfortable passing through or using. So it’s simply a matter of finding a vocabulary that can unify the campus and that everybody likes.