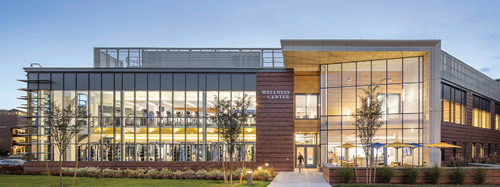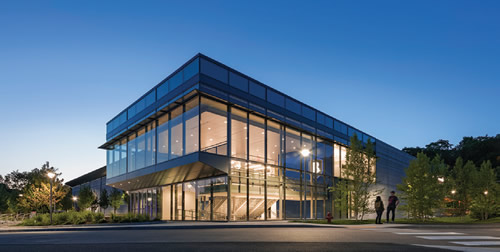Embracing a New Vision for Sports, Fitness, and Wellness
For generations, athletic buildings were secondary, often underused places. Built with a greater focus on function than design, they typically had a single purpose: supporting varsity athletics. On the fringes both geographically and socially, they served a small percentage of the campus population.
Today, a seismic shift is underway. As the era of single-discipline spaces yields to a lively and beneficial convergence of uses, sports and recreation buildings are carving out a new identity. The aspiration is to create a multipurpose social hub designed to welcome the entire campus community.
These experience-based places accommodate a range of activities from varsity sports competitions to yoga, meditation areas, and cooking classes. Many include traditional academic and student life programs. Designing a high-traffic building where these diverse spaces work together in harmony requires a thorough examination of the opportunities, costs, and potential pitfalls.

PHOTOS © JOHN HOMER
Planning and Vision
At Worcester State University (WSU) in Massachusetts, opening a new 101,000-square-foot Wellness Center was the culmination of a decade-long transition from a commuter college to a global university with a 24/7 campus life. WSU administrators envisioned a combined social, health, fitness, teaching, and athletic destination, “the new heartbeat of the campus,” as described by university president Barry Maloney. The aspiration is one shared by many university communities, especially those repositioning and redefining to meet changing student populations.
To succeed with a multiple-use strategy, the vision and planning stage for a multipurpose facility requires broad campus input to objectively consider and select the right mix of compatible uses. The integration of these different programs works best when the goals of the project are established early. This allows the design team to better develop the proper flow and organization of uses within the space: layering the traffic from public to private, integrating the social zones, the academic zones, and the athletic zones.
Campus location is another critical element. To become a connected social hub, the building needs a strategic placement—ideally along a main campus thoroughfare. This desire for connectivity will likely rule out the option of building or renovating on the edges of the campus where athletic buildings were traditionally located. At WSU, the LEED Gold Wellness Center anchors a new campus quad, on the site of the original 1950s vintage gymnasium box, with lively public and social spaces fronting the green.
Welcoming and Transparent
The entry lobby of a multipurpose athletics center is an opportunity to welcome and visibly convey the sense of energy and community within. Devoting a portion of the lobby area to hospitality and food is an ideal way to generate foot traffic into the building, welcome all parts of the campus community, and create a place to see and be seen. At Worcester State University, one of the most popular gathering spaces on the campus is Chandler’s Juice and Smoothies in the lobby of the Wellness Center.
The appeal of the multipurpose building is advanced enormously when those passing by can see into the active interior, while anyone inside benefits from expansive views out. Yet most athletic buildings are designed to intentionally prevent light from getting in. Given current design techniques, options to resolve the conflict between transparency and glare can be advanced through a series of daylighting studies early in the design process. This can provide the design team with the information they need to maximize the views in and out and maintain safe and effective lighting conditions for the athletic functions within.
Design Ideas and Considerations
Multipurpose design achieves its best outcomes when each individual use overlays and strengthens its surroundings. In a multipurpose athletic building, the goal is to establish a natural choreography among social, athletic, educational, and support spaces. This starts with circulation and movement into and throughout the facility.

PHOTOS © JEFF GOLDBERG
LET’S GET PHYSICAL. Moving beyond a simple gymnasium relegated to the edge of campus where student-athletes go to practice, a new breed of wellness center focused on helping all students—as well as faculty, staff, and even the surrounding community—develop healthy lifestyles is evolving. In addition to the gym, areas from weight rooms to juice bars, recreational equipment, yoga studios, classrooms for wellness learning, counseling space, and more are integrated into these facilities.
The new 76,000-square-foot multipurpose arena at Bentley University in Waltham, MA, is designed to host both NCAA Division 1 hockey games and community events including conferences, alumni receptions, career fairs, and concerts. The design balances multiple uses and user groups with adaptable community spaces and amenities. One of the challenges in creating this mix was devising safe, practical access and egress from the arena floor for as many as 3,400 people. With a hockey arena of this size, patrons typically enter from above and feed down into the seating bowl from the concourse. The Bentley arena allows concert and other floor events direct access to seating from the lobby, as well as the ability to circulate up and down through the seating bowl to take advantage of the concession areas located along the concourse.
Storage for a multipurpose building is a hidden challenge critical to operational success. In the Bentley Arena, converting spaces for social and entertainment use requires breaking down and storing the boards and glass partitions and swapping in stored flooring to safely cover the ice surface. When hosting reception and social events, curtains, dividers, and furniture must be stored in a convenient, accessible spot. Finding space that might otherwise go unused, such as the space underneath the seating bowl, helps maximize both the flexibility and efficiency of the venue.
Sustainability
A priority for most clients during initial conversations about a building on the scale of a new athletic, fitness, or wellness facility is energy consumption. Most schools are interested in a sustainable building that supports the institution’s values—even in a building type notorious for high energy consumption. Both Bentley University and Worcester State University are signatories to the American College and University President’s Climate Commitment to reduce greenhouse gas emissions and achieve carbon neutrality. This commitment is borne out by the design of their facilities.
Amanda King, Bentley’s director of Sustainability, challenged the arena design team to focus from the outset on creating unprecedented savings in energy efficiency and building envelope design. Achievements in these two areas led to earning the country’s first-ever LEED Platinum Certification for a standalone arena. The building envelope features significantly more glass than most athletic buildings, allowing more natural light in and reducing electrical demand for internal lighting. The HVAC system captures heat generated from ice making to produce hot water throughout the building, and 40 percent of the arena’s electricity is generated by its 1,400 rooftop solar panels.
“From concept development to product specification and systems coordination, the team pursued an integrated approach to design and sustainability,” says King.
The long-term success of a multipurpose sports, fitness, and wellness venue hinges on building in sufficient adaptability to meet unknown future uses. Recognizing today that tomorrow’s sports and athletic buildings will integrate health, wellness, and academics into the whole student social experience sets the project up for the win.
About the Author
Jan Taylor, AIA is an architect and principal with Boston-based design firm ARC. A consensus builder, mentor, and natural leader with more than 20 years in the field, Jan applies her experience and passion to help education clients resolve difficult design challenges. She can be reached at [email protected].