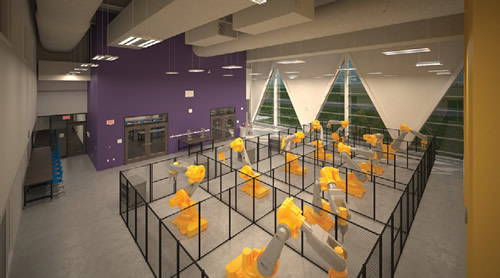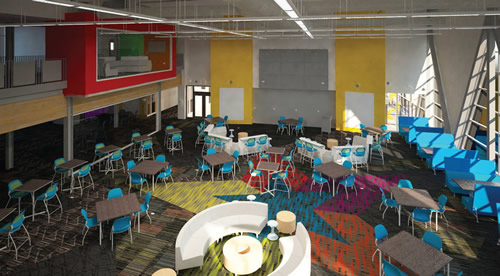Workforce Development
Input from school leaders is key during the design of Career Technical schools, but so is feedback from the business community. In fact, incorporating the wisdom of business owners is one of the best ways to create schools that support career pathways. But with so many potential stakeholders and collaboration strategies, where should you begin?
The design of the new Tri Star 2.0 Career Compact in Celina, Ohio, provides insights into the best ways to create business-savvy learning environments. The following are five tips from Tri Star that will help your schools be business friendly and future ready.
Future Proof, Like a Boss
The new Tri Star 2.0 Career Compact campus is located in a thriving part of northwestern Ohio. But while business is good within Tri Star’s many communities, the planning and design process didn’t focus on the present. Tri Star officials and Fanning Howey designers engaged business leaders in a conversation about their future workforce needs, including which current programs may face future disruption.
These conversations led to the design of two distinct academic wings. One wing holds programs that business leaders say are less likely to face disruption. Welding, carpentry, and other future-ready program areas include more built-in casework and fixed equipment.

The other wing has programs that will likely change in the future, including interactive media technology. In this part of the school, mechanical and building systems are more general in nature, and space is defined by mobile furniture, not fixed walls. This input by business leaders allowed Tri Star to make smart investments in specialized equipment, while remaining nimble in other areas.
Get Inspired By Business
When designing a career technical school, make sure to broaden your horizons. For example, one of the highlights of the Tri Star 2.0 planning process was a visit to a nearby Honda Training Center. While on this visit, Tri Star administrators were impressed by the training center’s overhead grids and suspended utilities, which allow Honda to host everything from welding fairs to large group sessions.
The Honda Training Center inspired the design of Tri Star’s robotics program, one of the highlight spaces within the new building. The Robotics, electronic and computer technologies lab (called RecTech) is positioned just off Tri Star’s main student commons, and it includes the same flexible grid witnessed at Honda. The design allows Tri Star to change between different modules of manufacturing and robotics to keep up with best practices and current trends.
Engage Former Students
Business leaders aren’t the only source of inspiration for career tech schools. When you are building your stakeholder group, involve past students who have jobs with area companies. During the design process, Tri Star leaders and design team members talked to many former Tri Star students. The former students discussed their education at Tri Star and the skills they need at their current jobs.
The students and local company executives also provided direction on the design specifications for the high bay program spaces, including everything from the amount of equipment and heavy machinery to what types of utilities are required. The insight into education, career skills and technical needs informed design strategies that will best serve future Tri Star students.
Think Recruitment
During design, it is important not only to engage business leaders, but to think like a business leader. Recruitment is an incredibly important part of Tri Star’s success. With this in mind, the design of Tri Star 2.0 includes specific strategies to attract and retain students.
The center of building is a large student union designed to be a show stopper. The two-story venue includes 25-foot-tall floor-to-ceiling windows and a 9-foot by 16-foot video display. The student union is the first place a prospective student will visit, and the openness of the space allows Tri Star to host job fairs and trade shows.

Just off the student union is Tri Star’s career center, called the Star Room. Designed with the latest presentation technology and the ability to adapt to audiences of many sizes, the Star Room will be the perfect place for recruiters to meet with students and for Tri Star leaders to make presentations to potential partners.
Partner Up
A building project is the perfect opportunity to enhance your program’s brand and to connect with new partners. Not only did Tri Star officials solicit business input on the building’s design, but they also explored potential partnering opportunities.
The use of visualization tools was a key part of this process. The design team used virtual reality to walk potential partners through the newly-designed building. Renderings and visualization increased excitement for the project, and the design process led to several new opportunities. To date, Tri Star has received donations from many local manufacturers and from global companies with local facilities. A national graphic design and signage company with a local office is also providing state-of-the-art graphics and branding tools for the building.
The success of Tri Star 2.0 shows that when designing for Career Technology, it is important to expand your collaboration process. By involving businesses in multiple ways, you will future-proof your building, introduce innovation, and position your school for long-term success.
About the Authors
John Gladden, AIA, is a principal and project designer in the Dublin, Ohio office of Fanning Howey, a national leader in the planning and design of learning environments.
Brandon Biniker is an interior designer in the Dublin, Ohio office of Fanning Howey, a national leader in the planning and design of learning environments.