Dan Dipert Career + Technical Center
VLK Architects
Honorable Mention 2018 Education Design Showcase
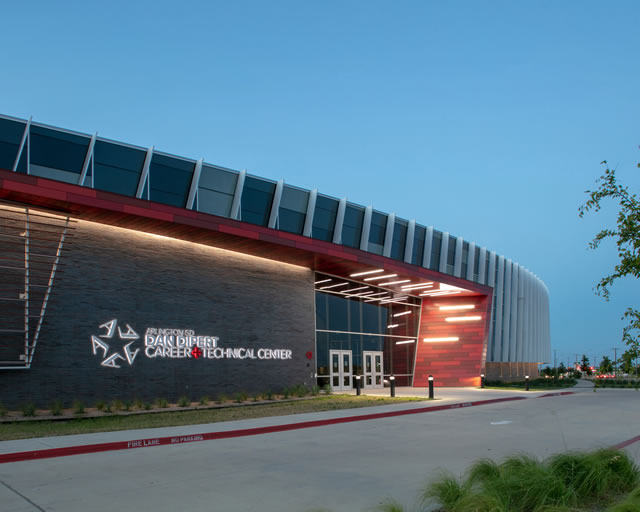
 Project Information
Project Information
Facility Use: Career and Technical Center
Project Type: New Construction
Category: Classrooms/Academic Buildings
Location: Arlington, TX
District/Inst.: Arlington ISD
Chief Administrator: Dr. Marcelo Cavazos
Completion Date: August 2017
Gross Area: 170,000 sq. ft.
Area Per Student: 179 sq. ft.
Site Size: 24 acres
Current Enrollment: 950
Capacity: 950
Cost per Student: $38,652
Cost per Sq. Ft.: $216
Total Cost: $36,720,121
The school serves as a beacon of opportunity in a socioeconomically diverse area of the community, spurring redevelopment. The facility is a state of the art ecosystem, providing real-world experiences for all students in the district, emblematic of a collegiate and professional working environment with work-force based programs preparing students for a career after high school. The design maximizes learning across all academic disciplines through highly transparent spaces.
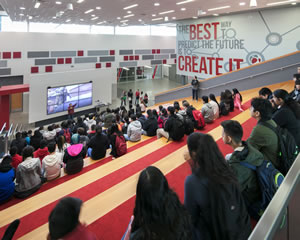 “Exhibiting Opportunity” is the theme as students experience industry for their chosen future careers. The school is organized into 18 academies, which have large expanses of glass between the open collaboration spaces putting education on display. This idea of showcasing education in the various academies is intended to foster mutual enrichment between the different programs and expose students to careers they may have never considered for themselves, in a corporate campus environment. Each academy has a visual connection to “Main Street,” which serves as the collaboration area for the students. Simply walking down Main Street, observers as well as attending students will be exposed to active learning environments: learning how to do a vehicle wheel alignment, instruction on installing HVAC equipment in a mock residential house, a functioning courtroom with students exploring the judicial and legal branches of government, students learning how to incorporate chemistry to style hair and provide customer service, or the operation of a live student-led TV broadcast studio.
“Exhibiting Opportunity” is the theme as students experience industry for their chosen future careers. The school is organized into 18 academies, which have large expanses of glass between the open collaboration spaces putting education on display. This idea of showcasing education in the various academies is intended to foster mutual enrichment between the different programs and expose students to careers they may have never considered for themselves, in a corporate campus environment. Each academy has a visual connection to “Main Street,” which serves as the collaboration area for the students. Simply walking down Main Street, observers as well as attending students will be exposed to active learning environments: learning how to do a vehicle wheel alignment, instruction on installing HVAC equipment in a mock residential house, a functioning courtroom with students exploring the judicial and legal branches of government, students learning how to incorporate chemistry to style hair and provide customer service, or the operation of a live student-led TV broadcast studio.
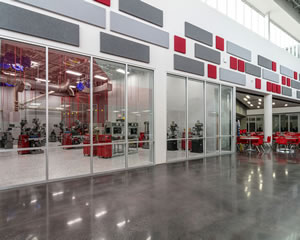
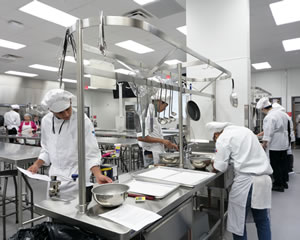
Community engagement was paramount to the design process. Programming sessions were held to develop the CTE programs to fit the employment needs of the community. Once the CTE programs were determined, industry specialists were consulted to provide input on not only the courses offered but also the type of equipment to be used by the students. The major goal throughout the planning process was to emulate industry so that when students graduated, they could hit the ground running. Career inspired students have powerful options to commence their chosen future. All spaces emulate industry and are on display throughout the building showcasing student talent to peers and the community. Educators share a common collaborative office that extends to cross-collaboration between the academies and students. Fire academy students teach culinary students how to operate a fire extinguisher, while photography students help cosmetology students prepare and document their portfolios.
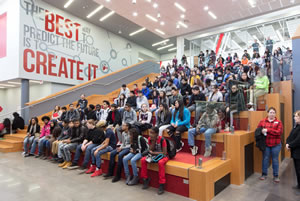 The school is purposely located in a deteriorating area of the community to spark reinvestment and development. Student learning extends into the community providing services in automotive, cosmetology, floral design, etc. A local university and college use the facility for their programs as well. The school is a “no wax” facility, as polished concrete and linoleum flooring throughout require only a damp mop for long-term maintenance. Cost-efficient tilt-wall construction was used for the exterior of the shop areas. The design is organized along a large rectangular form, which houses the so called “dirty, smelly, loud” programs like Automotive Technology, Welding, Precision Manufacturing, and Construction Technology. The rectangular form is in juxtaposition to a large, sweeping, curved glass form that houses the more typical classroom and computer based programs such as Business, Photography, and Health Science.
The school is purposely located in a deteriorating area of the community to spark reinvestment and development. Student learning extends into the community providing services in automotive, cosmetology, floral design, etc. A local university and college use the facility for their programs as well. The school is a “no wax” facility, as polished concrete and linoleum flooring throughout require only a damp mop for long-term maintenance. Cost-efficient tilt-wall construction was used for the exterior of the shop areas. The design is organized along a large rectangular form, which houses the so called “dirty, smelly, loud” programs like Automotive Technology, Welding, Precision Manufacturing, and Construction Technology. The rectangular form is in juxtaposition to a large, sweeping, curved glass form that houses the more typical classroom and computer based programs such as Business, Photography, and Health Science.
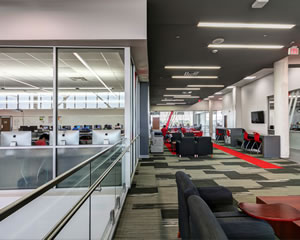
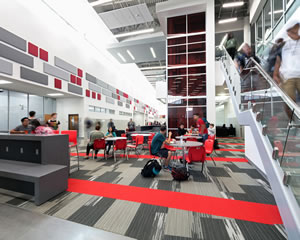
Providing a safe and secure environment for students and staff is a critical priority. Visitor, staff and student parking areas are on opposite sides of the building. All visitors are required to buzz-in at the exterior of the building with both audio and video surveillance. Once inside the entry vestibule, visitors must check-in at the administrative suite for a driver’s license scan and badging before being admitted to the building. The student entry is monitored by security officers when students arrive and are dismissed. All exterior entries are secured during the school day.
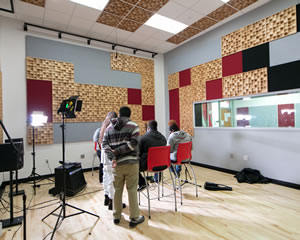 Natural light is utilized in every learning space and the building orientation captures north light. This drastically reduces the dependence on supplemental lighting. On the south side, windows are protected by angled fins blocking direct sunlight. Roof and parking lot drainage is diverted through bio-swales to clean and filter the water through natural vegetation prior to entering the storm sewer system. The building has been designed to be very flexible, so when programs change, the building will only be altered minimally, reducing the need for major renovations or additions.
Natural light is utilized in every learning space and the building orientation captures north light. This drastically reduces the dependence on supplemental lighting. On the south side, windows are protected by angled fins blocking direct sunlight. Roof and parking lot drainage is diverted through bio-swales to clean and filter the water through natural vegetation prior to entering the storm sewer system. The building has been designed to be very flexible, so when programs change, the building will only be altered minimally, reducing the need for major renovations or additions.
The district-wide school serves 4,800 11th and 12th grade students in career exploration for certification. The school is flexible and can transform as curricula changes, supporting an ever-changing workforce. Academic programs support 28 industry certification opportunities within 18 academies.
The project was completed with the Construction Manager – At Risk delivery method. This allowed the owner to select a construction team they had confidence in. The CMAR participated in all stages of the design review with cost estimates and constructability reviews. We were able to accelerate the schedule by demolishing the existing building while construction documents for the new building were underway.
Dr. Marcelo Cavazos, superintendent of schools in Arlington ISD, says, “We know that education is the great equalizer and that in order to break cycles of poverty, and break cycles of social injustice, and break cycles of voter apathy, you name it, it’s through a quality education. And in Arlington, not only are we going to provide a quality education, we are going to provide an outstanding education in facilities like our Career Tech Center.”
Judges Comments
Interesting building design. This mirrors professional space and focuses on the employment needs of the community. Transparency between spaces is a plus. Nice job!
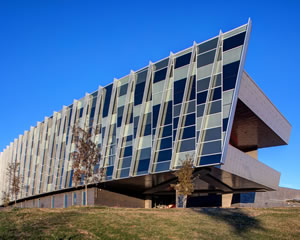 Architect(s):
Architect(s):
VLK Architects
SLOAN HARRIS, JAMIE BARNES, RICHARD HUNT
817/699-9626