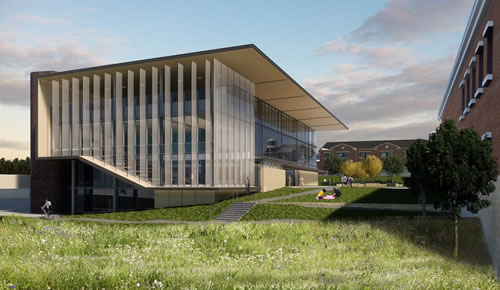Kansas City University of Medicine and Biosciences Breaks Ground on Osteopathic Medical Education Building
The Center for Medical Education Innovation (CMEI) recently broke ground at Kansas City University of Medicine and Biosciences (KCU) in Kansas City, MO, to bolster the ever-evolving future of osteopathic medical education by using innovative simulation technology. Designed by CO Architects, in collaboration with Helix Architecture + Design, the new, four-story, 56,000-square-foot facility provides flexible, state-of-the-art learning environments to offer students advanced education, while positioning the university as a progressive leader in the field. Construction is scheduled for completion in 2020.

Located on an undeveloped greenspace at the west edge of KCU’s campus, CMEI takes advantage of the sloping site to maintain the scale of the campus by lowering one floor into the ground, in effect creating a three-story building visible from the lower quad, while accommodating four floors of space. The building uses modern, low-maintenance materials, such as glass, brick, wood, and precast concrete, to evoke the heritage of KCU’s brick-clad campus.
In order to fulfill the university’s requirement for flexibility, many spaces in the building are intended for multiple uses. The simulation suite features eight simulation rooms connected to an innovative and adaptable black-box stage set, or sim deck, to accommodate small-scale scenarios, as well as large trauma events. The walls of the rooms fully open to the sim deck to offer new teaching capabilities and easy access between spaces. The ceiling utilizes a steel theater grid that allows light and equipment to be hung and freely arranged. A 40-foot-wide opening enables the space to expand to the adjacent campus quad for large-scale simulations using mobile monitoring and control technologies.
The standardized patient lounge has been re-interpreted from a single-use, historically underutilized space into a flexible, multi-functional destination. Operable exam room walls enable the lounge to transform into a clinical skills suite, classroom setting, or after-hours student study center.