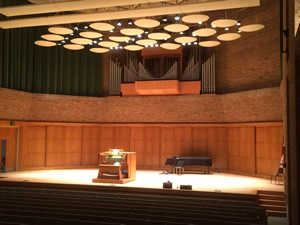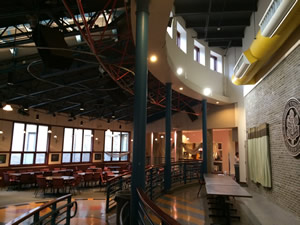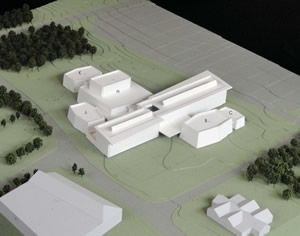Performing Arts Facilities Planning: a Program-Based Approach
Real-world installations illustrate how an in-depth review of existing performing arts curricula and facilities can be of benefit when considering how best to upgrade existing spaces versus when to build new facilities.
- By Jonah Sacks, Robert Long
- 04/08/19
As curricula evolve and the debate over STEM versus STEAM continues in the educational community, performing arts programs are responding with an ever-evolving array of performance activities and areas of study. As arts programs change, so must the building facilities that house them. Institutions that offer performing arts education must address the question of how best to upgrade existing spaces versus when to build new facilities. The following three case studies illustrate how an in-depth review of existing performing arts curricula and facilities can be of benefit when considering these issues.
Appalachian State University
The Hayes School of Music at Appalachian State University in Boone, NC, resides in a thoughtfully designed building that was well suited to the academic program as it was envisioned in the 1980s, but which the school had outgrown over several decades. Key departmental spaces include the 400-seat Rosen Concert Hall, a 125-seat recital hall, and a large band rehearsal room. The Rosen Concert Hall was designed for pipe organ, choir, and chamber music, but is currently used also for jazz band, concert band, and orchestra. The highly reverberant acoustics, while desirable for pipe organ and choir, result in excessive loudness and difficult hearing conditions for other uses. The room also suffers from outdated performance lighting and audiovisual technology.
A study by Acentech and Theater Consultants Collaborative (TCC) included discussions with the music faculty and technical and facilities staffs, as well as a series of listening and measurement sessions involving many varied music ensembles. The result was the development of a roadmap for improvements to the hall, as well as suggestions for extending the use of other spaces at the school.
The first phase of acoustical improvements, recently completed, includes a series of hinged wall panels surrounding the performance platform that can absorb or reflect sound at the preference of the performer, reducing loudness and improving onstage clarity for larger and louder ensembles. Also included is an extension of the existing overhead acoustical reflector array, which provides helpful acoustical support to performers positioned on the downstage portion of the performance platform, such as soloists and small chamber groups.

Photo: James Douthit (Hayes School)
Completed acoustical improvements at Rosen Concert Hall at the Hayes School of Music, Appalachian State University, Boone, NC.
A subsequent phase will include improvements to performance lighting, seating, and technology for audio and video recording and broadcast. The function of the large rehearsal room will also be improved for performances that are not well suited to the concert hall, such as events using amplified music. In this way, a relatively narrow scope of modifications will help to bring the existing facilities into better alignment with the school’s current music programs.
Colgate University
In Hamilton, NY, Colgate University’s campus life provides a robust and varied array of extracurricular arts activities, including dance, theatre, and music. These activities are largely non-departmental and occur in an unconnected collection of spaces in different buildings throughout the campus, most notably the remarkable and architecturally significant Dana Arts Center, designed by Paul Rudolph, which opened in 1966.

Ben Markham (Acentech)
A student dining space at Colgate University, one of many existing spaces under consideration for future expanded arts uses.
In this case, the study included a survey of spaces currently used by arts groups or identified as potentially available for arts uses, as well as a series of programming meetings to understand the academic and extra-curricular space needs of each. The study also provided an assessment of the acoustical and functional appropriateness of the existing spaces, and recommendations for new construction where existing spaces were unable to meet the functional needs of critical program activities including large ensemble music rehearsal, dance studios and a state-of-the-art studio theatre.
The University of Rhode Island
The University of Rhode Island in Kingston had long ago outgrown its idiosyncratic 1970s Fine Arts Center. The concrete construction is composed of 10 distinct “pods,” each housing one or more key spaces for theatre, music, and visual arts. A large lobby and exhibition space forms a connection among the three arts departments.

Rendering courtesy of KMW Architecture.
Concept massing model for the Fine Arts Center at University of Rhode Island.
A feasibility study, led by KMW Architecture, with TCC and Acentech, surveyed the complex to document suitability and deficiencies of spaces for their programmed uses. A series of programming meetings with faculty established the range of activities, including sizes of music ensembles, numbers and types of music and theatre performances, and teaching and practice needs. The faculty had in many cases adjusted their pedagogy to accommodate their constrained spaces, and through imaginative discussion were able to recognize that, with adequate space, their ensemble composition and class organization could change in positive ways. Several design concepts were tested, including renovation, new construction, and various combinations.
The study concluded with the presentation of a detailed design concept that retains and improves the largest spaces, including the proscenium and studio theatres, the concert hall, and the large music rehearsal room. Other spaces are to be demolished and replaced with new construction, to include a recital hall, a second flexible theatre, visual art studios, and many teaching and office spaces. The comprehensive programming study allowed for a well-considered, comprehensive design concept to meet the three departments’ needs with the best use of existing assets and optimal use of limited funds.
Conclusion
Appalachian State University, Colgate University, and the University of Rhode Island are just three examples of many educational institutions throughout the country that are faced with the reality of having to either repair or replace their aging facilities in order to meet their academic missions and to remain competitive in attracting and retaining quality students and faculty. In each case, a comprehensive examination of the existing facilities, combined with an understanding of the institution’s missions and goals, has produced a concrete plan that has proven to be an invaluable resource that offers practical and achievable recommendations.
About the Authors
Jonah Sacks is a principal consultant in acoustics at Acentech Inc., where he leads the Studio A division focused on the performing arts (www.acentech.com/bio/jonah-sacks).
Robert Long is a principal consultant, Theater Consulting, for the Theatre Consultants Collaborative (http://theatrecc.com/the-collaborative/the-collaborative-team/robert-long).