Alton and Lydia Lim Center for Science, Technology and Health
Gensler
Grand Prize Winner 2019 Education Design Showcase
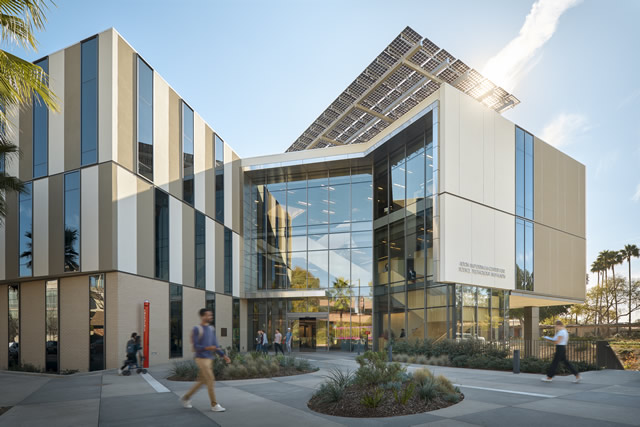
Project Information
 Facility Use: Four-year Institution
Facility Use: Four-year Institution
Project Type: New Construction
Category: Health Sciences
Location: La Mirada, CA
District/Inst.: Biola University
Chief Administrator: Barry Corey, President
Completion Date: August 2017
Gross Area: 91,000 sq. ft.
Area Per Student: 46 sq. ft.
Site Size: 1 acre
Current Enrollment: 2,000
Capacity: 2,000
Cost per Student: $28,500
Cost per Sq. Ft.: $626
Total Cost: $57,000,000
Facing strong growth in all of its health and science programs, historically liberal arts-focused Biola University in California launched its largest capital improvement project to date—the Alton and Lydia Lim Center for Science, Technology & Health—a single building that is creatively planned to leverage limited physical and financial resources to house multiple undergraduate programs under one roof.
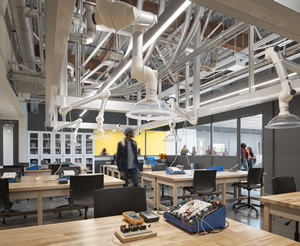 With the goal of successfully combining a varied set of users into a single 91,000-square-foot science building, the design team partnered with university leadership to conduct an extensive and meticulous programming phase to ensure the right mix was achieved and the goals and aspirations of each user group were met. Through the active engagement of its users and a high-performance focused design, a unique synergy was achieved, creating new learning opportunities and encouraging the cross-disciplinary interaction and exchange of ideas. Breakout areas, hallways, and conference rooms emulate the desirable amenities found in co-working spaces. Students in healthcare trajectories mingle with computer science majors and those in biological research and in the physical sciences. Since the opening of the facility, students report the synergy is palpable and the open collaboration spaces have taken on a life of their own, engaging students even from outside of the resident programs.
With the goal of successfully combining a varied set of users into a single 91,000-square-foot science building, the design team partnered with university leadership to conduct an extensive and meticulous programming phase to ensure the right mix was achieved and the goals and aspirations of each user group were met. Through the active engagement of its users and a high-performance focused design, a unique synergy was achieved, creating new learning opportunities and encouraging the cross-disciplinary interaction and exchange of ideas. Breakout areas, hallways, and conference rooms emulate the desirable amenities found in co-working spaces. Students in healthcare trajectories mingle with computer science majors and those in biological research and in the physical sciences. Since the opening of the facility, students report the synergy is palpable and the open collaboration spaces have taken on a life of their own, engaging students even from outside of the resident programs.
Key challenges were met by the design and construction team that distinguish this educational facility as an extraordinary project.
Planning for Collaboration in the Sciences
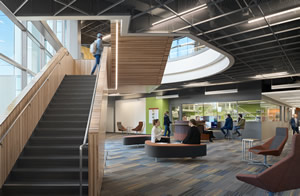 The project co-locates all of Biola University’s science programs, including Biological Sciences, Chemistry, Physics, Engineering, Math and Science, Kinesiology, and Nursing. The design team envisioned creating new learning opportunities and encouraging cross-disciplinary interaction and exchange of ideas through the strategic placement of labs, resources, and open spaces, with shared common spaces a priority for multi-disciplinary student and research teams that increasingly collaborate and share resources.
The project co-locates all of Biola University’s science programs, including Biological Sciences, Chemistry, Physics, Engineering, Math and Science, Kinesiology, and Nursing. The design team envisioned creating new learning opportunities and encouraging cross-disciplinary interaction and exchange of ideas through the strategic placement of labs, resources, and open spaces, with shared common spaces a priority for multi-disciplinary student and research teams that increasingly collaborate and share resources.
The design team worked closely with university stakeholders to develop the plan on three principles that translate readily into both physical and virtual collaborative environments: (1) design for planned serendipity at key points of intersection across multiple teams and departmental units, (2) making activity and research in progress visible to allow disparate groups to share their work and inspire others, and (3) equip spaces with the tools and technology needed to support ad-hoc collaboration in multiple learning and research settings.
The resulting architectural design encouraged serendipitous connection between disciplines, faculty and students, as well as proved to be cost-efficient in terms of running engineering systems and services to labs. Bespoke teaching laboratories ring the perimeter while research labs with extensive glazing occupy the core—which are visually connected to vibrant collaboration areas and circulation. The design team’s objective was to enhance interest and thus interaction by making the widest possible range of study within the various programs visible. In contrast, a few specialty labs provide a completely immersive experience that transport students into a clinical environment.
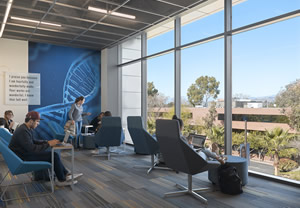
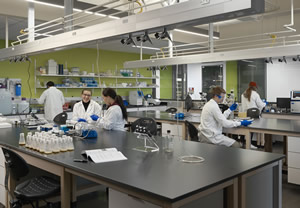
Site Challenges
The project site is roughly triangular in shape. This posed an interesting challenge as laboratory buildings are typically linear in configuration, with labs and offices facing each other along a corridor. The design team collaborated with university stakeholders to develop a unique plan that (1) generates a compact building footprint that occupies the wider portion of the triangular site and (2) devotes the narrower portion to a new plaza that improves interconnectivity with adjacent campus buildings. This deep and wide plan is configured with a triangulated ring of circulation. Modular labs run along two sides, while faculty offices are on the third side. In the middle are research and feature labs which incorporate generous glazing into the activities within. The wider-than-usual building configuration also proved to be economically smart, with more seismic efficiency translating to savings in the steel frame and savings in façade costs with the reduction in perimeter surface area. Biola University was also bound by a maximum height limit in their master plan. To fit the program, the design team developed an excavated plaza level below the general campus grade. This sunken plaza is now a campus destination that features indoor-outdoor connectivity with a variety of seating and study spaces, as well as an expansive outdoor chalkboard.
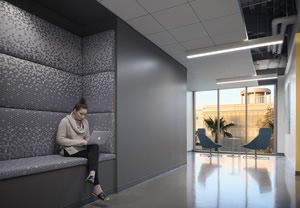
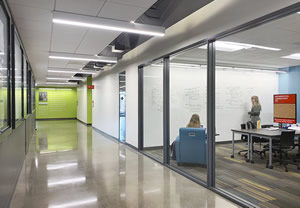
Extraordinary Economy With Minimum Compromises
With initial uncertainty about the robustness of donor support for a science building on a historically liberal arts-focused campus, the university set a budget at the very low range of science lab buildings in the Los Angeles area. To achieve this budget goal, the design team rigorously tested every available strategy, from plan and building envelope to structure and MEP systems, to find synergistic solutions that dramatically reduce first cost and create significant operational savings. The resulting design strikes a thoughtful balance between quality of program spaces and economy of means. A tight, four-story envelope surrounds modular laboratories and faculty offices that are joined by circulation spaces doubling as collaboration areas for impromptu meetings between students, faculty, and different science disciplines.
A very significant challenge faced was the detailed coordination required for the extraordinary amount of mechanical, electrical, plumbing, and fire suppression (MEPF) items to fit into floor-to-floor dimensions that were kept tight to minimize structural and envelope costs. This coordination effort, which is usually routine in construction, was taken to a new level on this project and was only successful due to the strong relationship and trust between the design team and builder. As a science building, the structure called for extensive piping and ductwork, such as acid-resistant ductwork and drains, medical gasses, fume hoods, hundreds of power outlets, and task lighting throughout. Fitting these systems into tight spaces required a uniquely high detail level of Building Information Modeling coordination. To achieve open, voluminous teaching labs, the MEPF piping was placed in the circulation corridors. The design called for acoustical ceilings covering only half of the hallways and exposing the MEPF to show students how the building systems work. The electrical conduits and piping were exposed and ran precisely in line with the hallways with precise bends, and ductwork ran over the ceiling panels. The successful cooperation between the design team and MEPF contractors made this coordination effort a model for all future projects. Every trade worked in BIM and used 3D data-driven laser layout systems to accurately lay out walls and systems. In addition, the build team walked the project with the architect regularly to make adjustments to the installed design of the mechanical systems, improving the project’s interior design. By having the design team collaborate real-time with the subcontractors, the building achieved an efficient yet aesthetically elegant design.
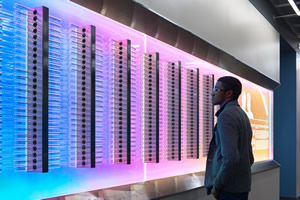 With a negotiated contract early in the design development phase, the client, architect, and builder began very productive value engineering conversations early on. All systems were vetted extensively, analyzing alternatives to specified mechanical equipment and exterior and interior finishes. The project team developed nearly $6 million in cost-saving options for Biola University without reducing the square footage nor affecting the program. With time in construction equating to significant costs, an aggressive schedule was set with the team creating multiple early packages that allowed construction to commence ahead of the final design. For instance, by focusing on the critical milestone of erecting the structural steel frame, steel was ordered ahead of the completed design to meet the schedule.
With a negotiated contract early in the design development phase, the client, architect, and builder began very productive value engineering conversations early on. All systems were vetted extensively, analyzing alternatives to specified mechanical equipment and exterior and interior finishes. The project team developed nearly $6 million in cost-saving options for Biola University without reducing the square footage nor affecting the program. With time in construction equating to significant costs, an aggressive schedule was set with the team creating multiple early packages that allowed construction to commence ahead of the final design. For instance, by focusing on the critical milestone of erecting the structural steel frame, steel was ordered ahead of the completed design to meet the schedule.
Architecture and Campus Context
The exterior envelope of the building is designed to balance telegraphing the unique program housed within, while also extending the established mid-century modern framework of the campus’s mostly brick buildings. Narrow and tall windows punctuate the laboratory facades. The spacing, seemingly randomized, is driven by the unique program requirements of each lab beyond. The overall effect is akin to a DNA electrophoresis image—a unique signature for each façade that is tied to the science program.
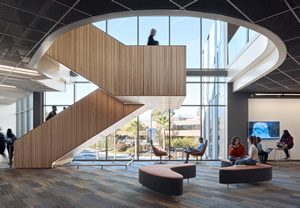 The wide footprint building features two architectural apertures: the larger one is a window into the stacked collaboration spaces the are interconnected by a meandering stair and shaded by a photovoltaic canopy hovering above, while the smaller one frames a sight line directly to the adjacent university library’s lantern tower—the tallest and most recognizable monument on campus. Brick is a contextual material that links together buildings on campus. The science building mixes buff brick and plaster to draw a material relationship to the adjacent library, together framing the entrance roadway into the campus. The building’s roofscape is punctuated by a number of programmatic elements that have been architecturally designed to be building integrated but deferred in their deployment: A solar array shades the LEED-Silver building’s entrance and extends over the roof. From the top floor, a skylight below the bifacial solar panels allows students to see the system up close and discern its components. Directly adjacent is an energy monitor that shows the real-time performance. Steps in the massing provide pads for a future observatory and a future greenhouse.
The wide footprint building features two architectural apertures: the larger one is a window into the stacked collaboration spaces the are interconnected by a meandering stair and shaded by a photovoltaic canopy hovering above, while the smaller one frames a sight line directly to the adjacent university library’s lantern tower—the tallest and most recognizable monument on campus. Brick is a contextual material that links together buildings on campus. The science building mixes buff brick and plaster to draw a material relationship to the adjacent library, together framing the entrance roadway into the campus. The building’s roofscape is punctuated by a number of programmatic elements that have been architecturally designed to be building integrated but deferred in their deployment: A solar array shades the LEED-Silver building’s entrance and extends over the roof. From the top floor, a skylight below the bifacial solar panels allows students to see the system up close and discern its components. Directly adjacent is an energy monitor that shows the real-time performance. Steps in the massing provide pads for a future observatory and a future greenhouse.
Judges Comments
A compact building on a tricky site; very creative use of the site. It has vitality. This looks like an amazing place to be a student. Playful sophistication in the interior treatments. All the interiors speak to the collaboration in the sciences. A perfect balance between quality and economy, nice coordination with other campus buildings.
Architect(s):
Gensler
DAVID HERJECZKI, AIA, LEED-AP
213/327-3600