Dennis and Carol Troesh Engineering Building
Gensler
Honorable Mention 2019 Education Design Showcase
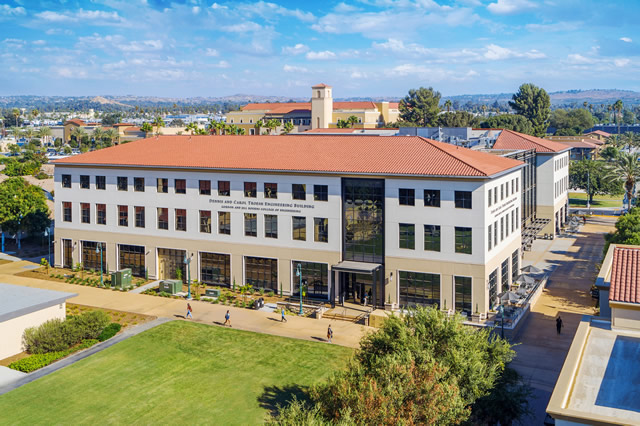
Project Information
 Facility Use: Four-year Institution
Facility Use: Four-year Institution
Project Type: New Construction
Category: Science Facility
Location: Riverside, CA
District/Inst.: California Baptist University
Chief Administrator: Dr. Ronald L. Ellis, President
Completion Date: July 2018
Gross Area: 100,670 sq. ft.
Area Per Student: 63 sq. ft.
Site Size: 2.3 acres
Current Enrollment: 900
Capacity: 1,600
Cost per Student: $28,895
Cost per Sq. Ft.: $459
Total Cost: $46,232,000
Experiencing strong growth across multiple programs in engineering, California Baptist University made a critical decision to bring together these programs from various off-campus locations and place them right at the heart of their campus in Riverside, CA. The Dennis and Carol Troesh Engineering Building is a single building creatively planned to provide flexible and adaptable spaces for people and programs with a high degree of transparency and openness.
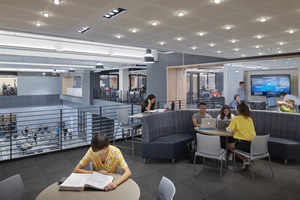
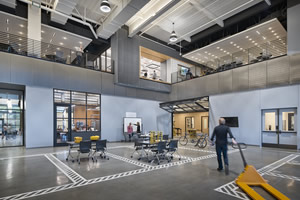
This 100,000-square-foot campus facility is a distinctive synthesis of form and function. Two wings of classroom and administrative space that are rendered in the campus vernacular bracket a voluminous engineering projects hall—providing flexible space for work, exhibits, and student collaboration. The facility brings together a wide range of engineering programs and creates a vibrant space for exploration across disciplines. The building houses wet labs, dry labs, active learning classrooms, computer labs, and various maker shops to support a hands-on, career-focused pedagogy. The expansive projects hall interconnects interior and exterior work space. An outdoor yard extends from the hall, providing exterior space and a staging area for large projects. An accessible rooftop features a solar-thermal lab, photovoltaic farm, and other open space for learning and experimentation.
Key challenges were met by the design team that distinguish this campus facility as an extraordinary project.
The design team partnered with university facilities leadership to conduct an extensive and meticulous programming phase to ensure input from the full mix of disciplines. Shared goals and aspirations of the user groups were identified. Through the active engagement of the users and a high-performance focused design, a unique synergy was achieved, creating bespoke and adaptable lab spaces for teaching and research while encouraging the cross-disciplinary interaction and exchange of ideas.
The design drivers for the new Engineering building include promoting cross-disciplinary engagement by bringing more than eight degree programs under one roof, adapting to the dynamic growth of the engineering programs and fostering fellowship among faculty, staff, and students. Co-locating the diverse engineering disciplines was seen as essential to open up cross-disciplinary teaching and research projects. With the project’s location at the center of campus, the facility encourages collaboration with other colleges and the university at large, as well as creates opportunities to host external community, professional partners, and even K-12 STEM students from local school districts.
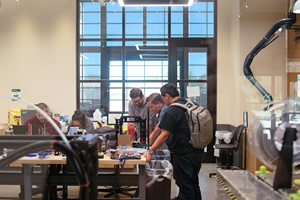 The design team envisioned an architectural framework that would both create the desired high-connectivity while also generating a massing that would integrate with the campus-mandated Spanish Mission Revival style. At the core of the axially symmetrical plan is a voluminous engineering hall, porous on all sides for connectivity and overlooked from open collaboration areas above. Two bars of laboratory and classroom space bracket the hall and an adjacent projects yard. Large vertical folding doors also allow big projects and materials to pass through. Four showcase program spaces are organized to flank the main entrance lobby: an advanced digital design lab, a 3D prototyping lab, a startup incubator, and a smart classroom.
The design team envisioned an architectural framework that would both create the desired high-connectivity while also generating a massing that would integrate with the campus-mandated Spanish Mission Revival style. At the core of the axially symmetrical plan is a voluminous engineering hall, porous on all sides for connectivity and overlooked from open collaboration areas above. Two bars of laboratory and classroom space bracket the hall and an adjacent projects yard. Large vertical folding doors also allow big projects and materials to pass through. Four showcase program spaces are organized to flank the main entrance lobby: an advanced digital design lab, a 3D prototyping lab, a startup incubator, and a smart classroom.
A grand open stair interconnects the building’s three floors. One floor up, wet labs line the perimeter while design classrooms and open collaboration spaces ring the projects hall. The top floor is planned with a balance of labs and faculty offices around an accessible rooftop, with a space for setting up instrumentation or to relax and unwind. The rooftop deck is also the point of access to the upper roof where students can survey the building’s HVAC equipment as well as an array of different types of solar photovoltaic systems—some experimental, some directly contributing to the facility’s energy performance which has been central to the project achieving LEED Gold certification.
The design team took an exposed and contemporary aesthetic approach to the interior environment, shifting from the traditional campus framework to an environment that models contemporary workplaces in engineering and science. Utilities are exposed, allowing students to see the various systems at work. Meanwhile, large areas of glazing create necessary acoustical and environmental separations while providing views into project activities beyond. Industrial materials such as steel grating and plywood are transposed as interior finishes that lend acoustical value, color, and texture to the technical environment.
Judges Comments
The best part of this is how nicely the project fits with the campus direction yet has contemporary details. I love the fact that the operable glass panels allow spill out onto the pedestrian campus. I like the transparency and overlooking view from the collaboration spaces. It feels like discoveries are being made here all day long.
Architect(s):
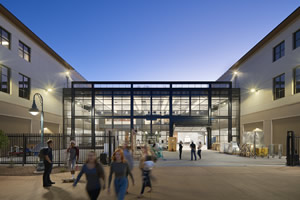 Gensler
Gensler
DAVID HERJECZKI, AIA, LEED-AP
213/327-3600