Pope Francis Preparatory School
CBT
Project of Distinction 2019 Education Design Showcase
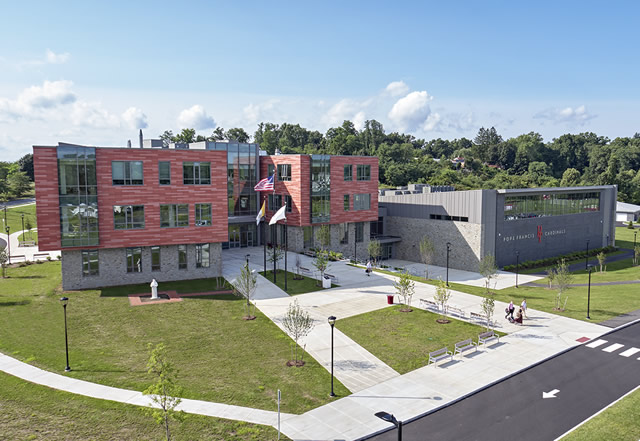
Project Information
Facility Use: High School
Project Type: New Construction
Category: Classrooms/Academic Buildings
Location: Boston, MA
District/Inst.: Pope Francis Preparatory School
Chief Administrator: Dr. Paul Harington, Superintendent
Completion Date: September 2018
Gross Area: 117,000 sq. ft.
Area Per Student: 195 sq. ft.
Site Size: 24.5 acres
Current Enrollment: 410
Capacity: 600
Cost per Student: $75,000
Cost per Sq. Ft.: $410
Total Cost: $48,000,000
On the site of Cathedral High School, which was destroyed in a tornado in 2011, the new Pope Francis Preparatory School, a new 600-student, 117,000-square-foot facility, unites the former school with Holyoke Catholic High School to introduce a dynamic and connected 21st-century learning community. By strategically organizing its program, utilizing innovative materials and building systems, and by developing thoughtful architectural cues, the new learning environment challenges traditional teaching methodologies to support and foster experiential and collaborative STEAM learning.
Goals and Vision
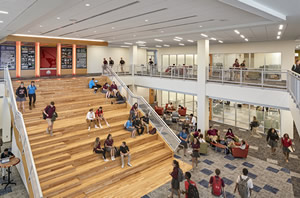 Pope Francis Preparatory School was designed to celebrate the culture and spirit of its two predecessors, introducing a single, dynamic learning environment which would bring the collective faculty and student body together as one community. The proposed design was intended to function more like a college than a traditional high school, prompting students to interact, collaborate, and socialize while engaging multiple levels of modern learning skills. Using an open plan, the design of this school is based on visibility and transparency across disciplines and functions to promote the cross pollination of student and faculty activities.
Pope Francis Preparatory School was designed to celebrate the culture and spirit of its two predecessors, introducing a single, dynamic learning environment which would bring the collective faculty and student body together as one community. The proposed design was intended to function more like a college than a traditional high school, prompting students to interact, collaborate, and socialize while engaging multiple levels of modern learning skills. Using an open plan, the design of this school is based on visibility and transparency across disciplines and functions to promote the cross pollination of student and faculty activities.
Program Needs
The significant community loss of Cathedral High School, one of the most important civic institutions in the area, combined with the looming threat of Mount Holyoke Catholic High School’s potential closing due to declining enrollment, posed a unique opportunity to rebuild and establish a more sustainable school design and program.
The creation of Pope Francis Preparatory School provided a thoughtful solution to connect these communities while introducing new educational facilities that would nurture the learning skills of collaboration, critical thinking, communication and creativity. Serving students from over thirty surrounding communities, the new school offers a stronger, more impactful community contribution.
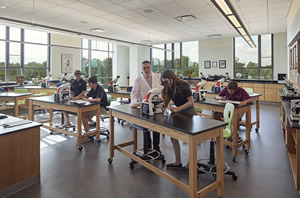 “Designing Minds: Architecture Influences Learning,” a recent article published in the latest edition of the school’s alumni magazine, The Cardinal, lauds the effectiveness of the new school design and its impact on student learning: “At Pope Francis Preparatory School teachers are already seeing the benefits of having a more thoughtful design for its educational spaces. Learning is happening through discussion, dialogue, presentation, and interpersonal exchange.”
“Designing Minds: Architecture Influences Learning,” a recent article published in the latest edition of the school’s alumni magazine, The Cardinal, lauds the effectiveness of the new school design and its impact on student learning: “At Pope Francis Preparatory School teachers are already seeing the benefits of having a more thoughtful design for its educational spaces. Learning is happening through discussion, dialogue, presentation, and interpersonal exchange.”
Challenges and Solutions
The creation of this new community of students, teachers and parents, however, presented a critical challenge for the designers and proponents to create consensus around two distinct and very different schools. With the destruction of one school and the closing of another, alumni and past student families –many of whom continue to work and live in the nearby cities in western Massachusetts – also shared the fear of losing their respective histories and cultures that identified each institution.
Through a comprehensive and clearly communicated set of findings, paired with numerous public meetings, the design team collaborated with the communities to find the most advantageous, program-responsive, community-supported, and cost-effective solution.
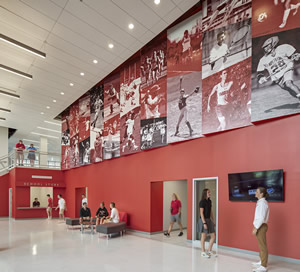 The planning process involved listening and understanding concerns of the communities and institutional alumni—learning about traditions—and developing a program and building that responded to the mutual desire to preserve the spirit of each culture and provided students with the best educational means to prepare for their futures. Both school’s unique attributes were detailed and presented through frequent and well-attended community meetings, which ultimately informed the final design.
The planning process involved listening and understanding concerns of the communities and institutional alumni—learning about traditions—and developing a program and building that responded to the mutual desire to preserve the spirit of each culture and provided students with the best educational means to prepare for their futures. Both school’s unique attributes were detailed and presented through frequent and well-attended community meetings, which ultimately informed the final design.
The design team emphasized how the building layout would develop spaces which fostered community and enabled students to thrive in an environment of openness, collaboration, and innovation. High profile areas expressed the histories of both schools through physical and integrated graphic design, while celebrating the future of the new school.
Innovations/Unique Features
The core spaces of Pope Francis Preparatory School – the resource center, chapel, auditorium, and cafeteria—embody the key values of both Cathedral High School and Holyoke Catholic High Schools. Organized in an open plan network of community spaces on the ground level and first floor, the places where the students meet, eat, worship and play are symbolic of the values shared by the entire community. The second and third floors are comprised of flexible classrooms and a STEAM wing with an adjacent engineering makerspace lab, all organized around a centrally-located “Learning Commons,” which serves as the collaborative research hub of the school. Centralized on the two academic floors are shared teacher workrooms which act as a collaborative home base for faculty. This classroom organization reflects a pedagogy which challenges the notion of individual “owned” classrooms, and instead offers open, flexible spaces and integrates shared faculty workspaces in the heart of student activity.
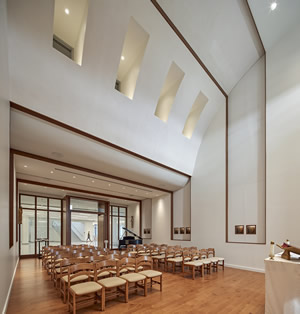 Special emphasis on access to natural light, room orientation, noise level, and indoor air quality as well as indoor and outdoor collaborative spaces increase the variety of learning spaces and capitalize on new teaching and learning models.
Special emphasis on access to natural light, room orientation, noise level, and indoor air quality as well as indoor and outdoor collaborative spaces increase the variety of learning spaces and capitalize on new teaching and learning models.
At the core of the Learning Commons, a civic stair anchors the free flow of interdisciplinary academic experiences. The stair provides a place to congregate and connect, immersing students in the history of each institution.
“With the Learning Commons space,” writes The Cardinal, “featuring interactive walls and displays including a project gallery and writable walls for students to communicate publicly with one another, there is a higher level of maturity and responsibility for learning being displayed by our students.”
Materials
At the public entrance, the school presents a creative interpretation of a traditional brick façade. The asymmetry of the red fiber-reinforced concrete panel ventilated rain screen system suggests an innovative alternative to the traditional brick material prevalent in school design. Large windows and the open architecture of the student and faculty entrance create a transparency which welcomes students to the heart of the community upon first entry.
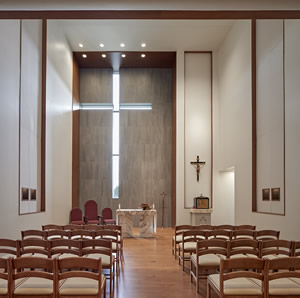 Sustainability
Sustainability
The new school’s compact, multi-storied approach preserves green space for more fields and open areas, reducing the neighborhood’s heat island effect. This consolidation successfully reduced the impact to the surrounding neighborhood homes while allowing the internal program disposition to enhance planned and serendipitous interactions among the school’s community. The building is designed to maximize energy use efficiency and to reduce, both passively and through system design, overall energy and water use throughout the lifetime of the building.
Energy analyses show that the building has an anticipated Energy Use Intensity (EUI) of 30 kbtu/sq. ft. per year. Compared to a baseline building in its locale and use, the design uses 35 percent less site energy than the comparable baseline building.
The building envelope was designed to exceed all baseline values and solar heat gain coefficients while maximizing light harvesting, resulting in significant energy savings from the resultant smaller and more efficient heating and cooling system design.
Safety & Security
The design of the new school utilizes many common security and safety attributes – single point entry for visitors, robust notification and communication technologies, lock down procedures and building systems to support them. However, the fundamental layout of the design provides safety and security attributes without conflicting with open, collaborative, and community-centric design.
In contrast to a sprawling, single-story, multi-corridor design, the new school consolidates its footprint, enabling multiple supervision zones to view many different spaces.
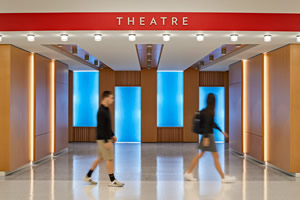 The openness of the Learning Commons fosters a safe and productive environment, supervised by Faculty Collaboration areas with wide views to all parts of the central area. The elimination of corridors allows for more ample circulation, reducing conflict in constricted, isolated places. The siting of the school, on the high ground of the site, with open and clear vehicular and pedestrian circulation paths allow for maximum visual supervision to the minimal and concentrated entries to the school.
The openness of the Learning Commons fosters a safe and productive environment, supervised by Faculty Collaboration areas with wide views to all parts of the central area. The elimination of corridors allows for more ample circulation, reducing conflict in constricted, isolated places. The siting of the school, on the high ground of the site, with open and clear vehicular and pedestrian circulation paths allow for maximum visual supervision to the minimal and concentrated entries to the school.
Cost Effectiveness
The design team worked with the Construction Manager to identify potential cost drivers of a variety of systems contemplated for the building. As goals for each system were identified, the Design, Owner and Construction teams worked together to identify methods to reduce first costs while retaining design objectives and reducing long term operational costs. The exterior wall system, in particular, was required to be a large part of the overall integrated sustainable design objective. With contractor input the rain screen system was considered as a whole—efficiencies of construction were implemented, construction waste was minimized, and its construction schedule was reduced, and all of the components of the wall contributed to develop an economic and highly efficient envelope. This exterior wall system’s efficiency cascaded through other building systems, such as mechanical and lighting design, further reducing energy usage throughout the building.
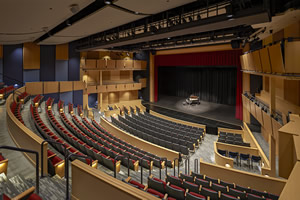 Project Delivery Method
Project Delivery Method
Similar to the expectation of the value of collaboration the new school would instill in the students, the project delivery method of choice was to partner with a Construction Manager early in the design process. To maximize the CM at Risk value to the project, the Owner, its Project Manager, Construction Manager, and the Architect met together regularly and were at each design progress presentation to express, from their respective expert perspectives; cost saving opportunities, constructability and schedule efficiencies to be considered in the development of the building. This early and vital collaboration preserved every component of the School’s required program and resulted in an innovative and forward thinking building that supports their vision.
Judges Comments
Very nice interior design. Impressive window treatments. Good natural lighting. Good transparency. Use of stairwell in common area is a nice touch.
Architect(s):
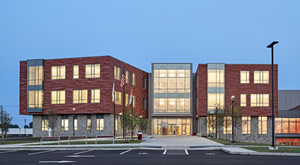 CBT
CBT
PAUL VICCICA
617/646-5293