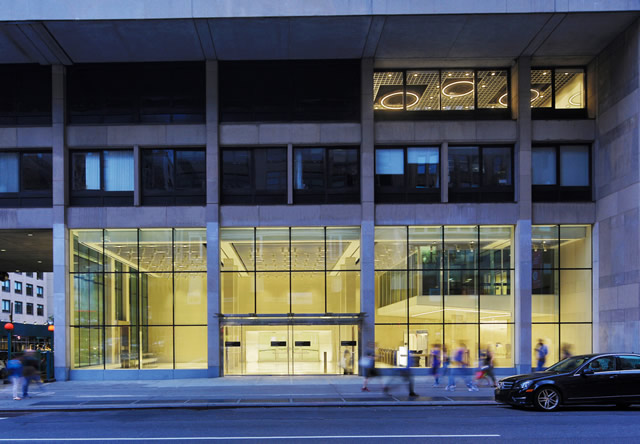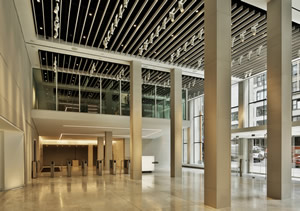Pomerantz Lobby Expansion and Art Galleries
David Smotrich & Partners LLP
Project of Distinction 2019 Education Design Showcase

Project Information
Facility Use: Four-year Institution
Project Type: Renovation/Adaptive Reuse
Category: Lobby/Gallery Space
Location: New York, NY
District/Inst.: SUNY Fashion Institute of Technology
Chief Administrator: Sherry Brabham, Treasurer & VP, Finance & Administration
Completion Date: October 2018
Gross Area: 163,937 (building), 12,500 (project area) sq. ft.
Area Per Student: N/A
Site Size: .73 acre
Current Enrollment: 8,846
Capacity: 616
Cost per Student: N/A
Cost per Sq. Ft.: $840
Total Cost: $10,506,811
Set at the intersection of 27th Street and 7th Avenue in the heart of New York City’s Fashion District, the Pomerantz lobby is an almost frameless glass structure that connects the energy of the street to the Pomerantz Center, the home for the school of Art and Design at Fashion Institute of Technology (FIT).
The main inspiration behind the design of this multi-use, interactive space was to connect the people on the street with the ongoing exhibitions and art showcases that features the works of FIT students, faculty, and world—renowned artists. To do so, the team collaborated with the faculty, support staff, and students to identify their needs for the Pomerantz Lobby Expansion and Art Galleries, which is part of the renewal of the larger master plan of the campus.
The programs that were identified as the driving force of this expansion were the open gallery that also functioned as a lobby, a smaller separate gallery for intimate exhibitions, a studio for students to work in, and a gathering space that would connect with the auditorium, adjacent to the lobby. Also needed were support spaces like restrooms and a kitchenette that would aid the events that would take place in this double-height exhibition space.
After understanding the existing site of this expansion, which comprised of an open, unwelcoming and underutilized portico surrounded by Brutalist style buildings of the campus and the FIT Museum on the opposite side of the street, the design of this site was planned so that it wouldn’t impose on the existing structures, but be an enclave within the larger campus. To achieve this, the architects of this project collaborated with the faculty on a regular basis to come up with the idea of two separate entrances, the main one on 7th Avenue and the other on 27th Street, immediately opposite the FIT museum. There were two reasons for this direction: the first was the need to create a main entrance for the school, and the second was to create a direct link with the FIT museum that was across the street on 27th Street. This secondary entrance would serve as an invitation for visitors and event attendees at the museum to cross over and visit the exhibitions in the Pomerantz lobby, bringing more attention to work done by students and faculty of the school.
 Seeing a lot of potential in the corner of 27th Street and 7th Avenue as one of the prominent entrances to FIT, the decision was made to enclose the portico with a curtain wall, which was thoroughly designed to mimic the rhythm and proportion of the existing building. The frame of the wall follows the pattern of the columns present outside of the lobby, at every 20 feet, which hides the frame to the viewer walking on the street and exposes only the glass as an expansive window to various exhibitions in the lobby. This enclosure also helped to increase 2,300 square feet of the square footage of the entire project. Inside, the use of the existing limestone for the walls of the inner gallery and the columns keeps the memory of the original portico while recycling the materials. The honed marble on the floor gives a feeling of grandness and is durable plus easy to maintain, which supports a lot of movement of heavy equipment and artwork.
Seeing a lot of potential in the corner of 27th Street and 7th Avenue as one of the prominent entrances to FIT, the decision was made to enclose the portico with a curtain wall, which was thoroughly designed to mimic the rhythm and proportion of the existing building. The frame of the wall follows the pattern of the columns present outside of the lobby, at every 20 feet, which hides the frame to the viewer walking on the street and exposes only the glass as an expansive window to various exhibitions in the lobby. This enclosure also helped to increase 2,300 square feet of the square footage of the entire project. Inside, the use of the existing limestone for the walls of the inner gallery and the columns keeps the memory of the original portico while recycling the materials. The honed marble on the floor gives a feeling of grandness and is durable plus easy to maintain, which supports a lot of movement of heavy equipment and artwork.
Another important element that needed to be addressed in this project was the design of the ceiling of the lobby/exhibition area. The ceiling that was designed took in consideration the support system that needed to be in place for heavy art to be hung and also the lighting that would be flexible for different types of presentations. The result of that was a repeated pattern of rectangular modules with vertical strips of track lights that allows for endless possibilities of reconfiguration, depending on the artwork.
A challenge to the design team was the need to install outlets at a distance of every four feet within the perimeter of the lobby. To not ruin the clean image of the marble and the glass converging, the team of architects decided to raise the level of the glass and create limestone paneling that would accommodate the outlets while also maintaining the image of the ever-expanding marble floor.
At the intersection of the entrance to the hallway and the lobby, there is the installation of several turnstiles that includes a 24-hour security desk with cameras for safety measures.
On the second floor, giving students a space to collaborate and experiment in a private yet open environment, the studio is designed so that it is suspended over the lobby as a glass box. This enables them to be inspired by the exhibitions in the lobby and also from the streets of New York. The open views of the studio and the lobby bring in ample amount of natural light, which also aids in the long-term sustainability of the project by saving energy usage during the day. At night, the use of Lutron system lighting, with customized sensors, controls the usage by monitoring movement within a room and shutting off automatically when not needed.
The entire Pomerantz Lobby Expansion project is based on the flexibility of space that showcases the talents of the students and the faculty through exhibitions and events. The lobby becomes a threshold for the exchange of ideas in multiple ways.
Judges Comments
The volume of this project is compelling. The materials selected create an impressive background for the gallery and exhibitions. The project is nicely detailed with an innovative lighting solution.
Architect(s):
David Smotrich & Partners LLP
DEBORAH HOMAN, CLARE SMITH, & OSCAR DEL RIO
212/889-4045