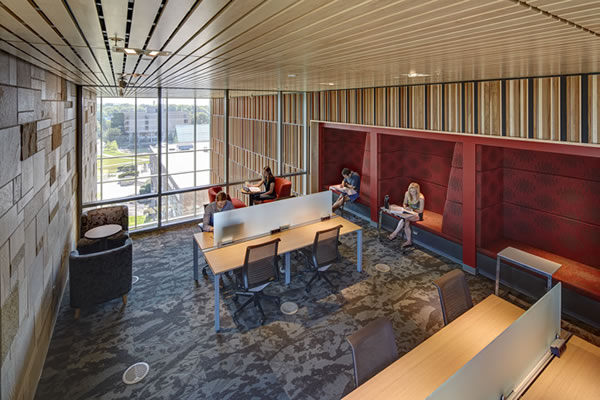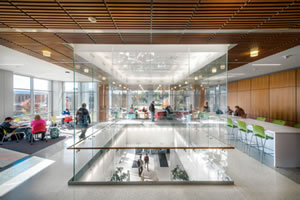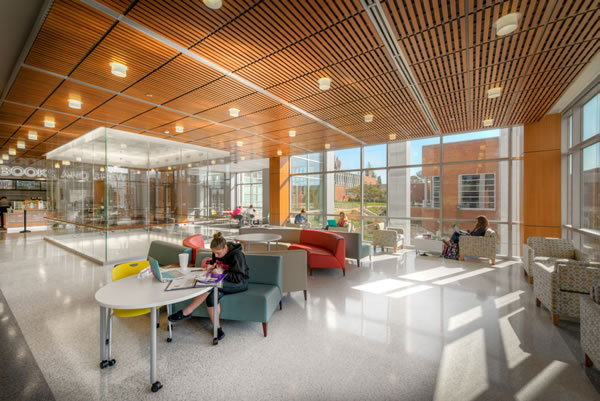Shhh. How to Design Campus Quiet Spaces

PHOTO © SAM KITTNER/KITTNER.COM
When designing a space on campus
for quiet (think libraries and meditation rooms),
architects follow a four-step process that begins
with defining quiet and ends with material selection. Here’s what
that process looks like.
Define Quiet
There are levels of quiet. They range from noise that’s tuned
down so that background sounds (such as the buzz of a coffee
grinder or the click of keyboards) serve as white noise to silence
so complete that you can hear a pin drop. “In fact, if we were to
ask 50 people what quiet means, we’d get 50 different answers,
ranging from hearing a pen click to a certain amount of white noise that enables focus,” says Mike
Suriano, AIA, LEED-AP, principal in the
Columbus office of NBBJ.
Define Users and Their Needs
The level of quiet chosen depends upon
the users and their needs. Musicians need
spaces that prevent sound from entering and
exiting, and there are technical requirements
for such spaces. Meditators need
spaces that prevent sound from entering, but
a little bit of HVAC white noise can be comforting.
Students studying may need either a
very quiet space or a space with background
noise. “Don’t take the HVAC system’s
background noise lightly,” confirms Cathy
Bell, AIA, LEED-AP, senior associate in the
Boston office of NBBJ. “It can make or break
a quiet space. It can cover other sounds.”
Sometimes users want to be alone
together. Think of a student finding a quiet
space in a room with other students, such
as a library’s reading room. “In the library
world, we hear the idea of being alone
together a lot,” says Suriano. “When focused
energy is required, there’s a psychological
benefit to seeking out a coffee shop or a low-key
atmosphere as opposed to going into a
space where you’re completely isolated.”

IMAGE COURTESY OF STANTEC
Design Spaces Where People
Feel Safe and Comfortable
Once quiet and users and their needs
have been defined, it’s time to work on design.
That’s done from the outside in, from
noisy to less noisy to quiet as you progress
into the building. For example, it is difficult
to make a quiet space work when placed
next to a dining hall. Those two spaces
are best separated by a space in between.
Typically, quiet spaces are not placed next
to elevators or mechanical rooms, because
ensuring quiet means choosing soundabsorbing
wall materials, which can eat
up a budget when a more cost-effective
solution is to locate the space elsewhere.
On the other hand, sometimes quiet spaces
are adjacent to one another (think multiple
study rooms along a corridor). In this case,
choosing sound-absorbing wall materials
ensures quiet from room to room.
“The library at University of Virginia’s
College at Wise is an excellent example of
designing from the outside in and balancing
social spaces with quiet study areas,”
observes Roland Lemke, AIA, LEED-AP,
design principal based in CannonDesign’s
Washington, DC, office. “The 24-hour
zone, the open part of the library, is an
active space. In the middle of the building
are study pods. And tucked along the
northern face of the building are a series of
quiet study rooms, which are separated by
glass walls so students have quiet and feel separated without feeling isolated.” The
$37-million facility features 68,000 square
feet of space on six floors.
Quiet spaces are about the sense of
hearing, obviously, but they’re about other
senses as well. As Lemke notes, “Quiet
comes with a mental consideration.”

PHOTO © SAM KITTNER/KITTNER.COM
For example, orienting a space toward a
view that allows light in and allows students
to feel inspired. Similarly, the smell of bread
or coffee can evoke calm and quiet, while
pungent odors, like fish, can be distracting.
It’s long been noted that color affects mood,
so choosing neutrals can create a feeling of
relaxation, leading to focus. And even the
size of the space makes a difference. Breaking
large spaces into smaller spaces through
furniture groupings invokes quiet from
grouping to grouping.
Choose Materials
The last part of designing quiet spaces
is material selection, in which there are
several considerations.
- Walls: Choose fabric-wrapped acoustic
panels, which come in a variety of sizes
and absorb sound and reverberation, for
improved speech intelligibility and less
ambient noise.
- Ceilings: Look at high Noise Reduction
Coefficient (NRC) acoustic ceiling tiles,
which are available in a variety of sizes
and shapes and can be designed to add to
a space’s ambiance. NRC, which ranges
from 0 to 1, is an average rating of how
much sound an acoustic product can
absorb. The higher the rating, the more
sound is absorbed.
- Floors: The most commonly chosen
product for enhancing quiet is carpet.
The thicker the pile, the greater the sound
absorption. For even more help from
the floor, add an underlayment, such as
rubber, which reduces passage of impact
transmission noise. Know, too, that there
are plenty of underlayment options if
wood, laminate, or tile flooring is chosen,
such as cork, vinyl, rubber, and foam.
NBBJ recently completed renovating
a 19,000-square-foot space at Boston
University to house the Howard Thurman
Center (HTC) for Common Ground.
Inside is a 400-square-foot listening
room where users can listen to their inner
voices to find common ground with
those around them, which Thurman
advocated. The round room has no windows,
“so it’s about active meditation,” says Bell. “It’s a quiet space in which to
find yourself.” The room is done in soft
materials. The floor is natural cork. Half
the wall is lined with a natural, petrified
moss. The other half is lined with a
sound-absorbing fabric panel with insulation
behind it to prevent sound from
bouncing around the room. Colors are
muted and neutral. Lighting is indirect.
The room is constructed with a double
wall, so there’s space between the wall
that is the corridor and the round wall
that forms the room.
- Furniture: Patrick Calhoun, AIA, senior
planner and senior associate in the Detroit
office of Stantec Architecture, notes that
furniture is an important consideration
in designing quiet spaces. He cites built-in
quiet nooks at Grand Valley State University’s
Mary Idema Pew Library Learning and
Information Commons (a $65-million facility
completed in 2013), which are wrapped
in acoustic fabric. He notes, too, the importance
of books in quiet spaces: “They’re
free sound absorption that say you’re in a
place of study.” Books are reminders of the
importance of knowledge, are appropriate
elements in quiet spaces, and they work to
break down a room’s scale.
The four-step process to designing
campus quiet spaces is tried and true.
Following these steps and placing a focus
on high-quality construction is a recipe for
assured quiet.

PHOTO © SAM KITTNER/KITTNER.COM
ISLANDS IN THE STREAM. On a busy campus, it is important for students to have space and time for quiet reflection, mediation, study, and stillness. These quiet spaces can happen spontaneously as students discover out-of-the-way spots in which to settle, or they can be deliberately designed and furnished within campus facilities in order to offer respite from a hectic schedule. Attention to the details of location, size, materials, and furnishings contribute to the desirability of these areas.