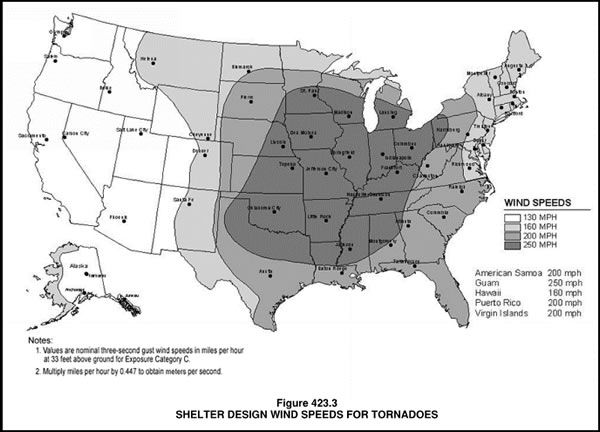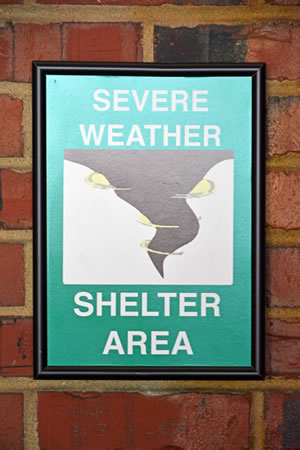Winds of Change: Storm Shelter Design Guidance
- By Matthew H. Johnson, Andrea La Greca, Connor J. Bruns
- 09/01/19

PHOTO © SOLARSEVEN
The Natinoal Oceanic and Atmospheric Administration (NOAA)
reports an average of 1,000 tornadoes
per year in the United States, mostly in the
Great Plains states. However, prior to 2000,
there was limited guidance for design and
construction to withstand the high winds
associated with tornadoes. The International
Code Council (ICC) and the National Storm
Shelter Association (NSSA) first published
ICC/NSSA 500 — Standard for the Design
and Construction of Storm Shelters in 2008,
with the latest edition published in 2014.
Prior to the ICC/NSSA 500, FEMA produced
two guideline documents, FEMA P-320 —
Taking Shelter from the Storm: Building a
Safe Room for Your Home or Small Business
and FEMA P-361 — Safe Rooms for Tornadoes and Hurricanes: Guidance for the
Community and Resident Safe Rooms, but
no standard had been established.
At first a voluntary or local requirement,
ICC 500 is now referenced in the 2015
International Building Code (IBC), which
mandates storm shelter construction in
K–12 schools where the shelter design wind
speed for tornadoes is 250 mph (Figure
1). There are 23 states that totally or
partially fall within the 250 mph tornado
wind speed zone and have state-wide,
or in some instances regionally within
the states, adopted the 2015 IBC. Other
design and construction that falls under
the jurisdiction of the 2015 IBC is located
in geographic regions where wind speeds
are less than 250 mph and independently
elects to incorporate storm shelters into the
building’s program must build the storm
shelter in accordance with ICC 500.

All rights reserved. www.ICCSAFE.org.
Figure 1: Shelter Design Wind Speed for Tornadoes (Source: Figure 423.3 — IBC 2015) Excerpted
from the 2015 International Building Code Commentary; Copyright 2015; Washington, DC: International
Code Council. Reproduced with permission.
ICC 500 is a comprehensive document
that addresses structural, architectural,
mechanical, egress, accessibility and siting
aspects of storm shelter design. Understanding
these requirements can influence design,
operational and construction cost expectations
associated with the storm shelter
design. ICC 500 applies to residential and
community storm shelters for hurricanes
and tornadoes; however, this article focuses
on community tornado storm shelters within
the 250 mph design wind speed region.
Storm Shelter Location
Storm shelters may be either separate,
detached buildings or rooms and areas
within the building. The selection process
should consider travel distance and accessibility,
occupant type and need for multiple
shelter locations. Desirable locations include
gymnasiums, multi-purpose rooms, music
rooms or similar spaces perceived as gathering
areas for large occupancies. These spaces
typically have tall walls and long-span roofs,
which will require a robust structure to resist
the tornado wind loads discussed in the
subsequent section. Alternative locations for
a more economic structure include multiple
classrooms and/or locker rooms.

PHOTO © JIM LAMBERT
Structural Criteria
The most drastic variations from conventional
school structural design are the
design wind pressures and missile impact
test requirements for the storm shelter
envelope components, which include the
foundations, walls, roof, doors, windows,
louvers and similar penetrations. For
storm shelters, design wind pressures are
primarily a function of the design wind
speed, and the extent and size of openings
in the building envelope. For most of the
Great Plains, the storm shelter design wind
speed is 250 mph, compared to 120 mph for
a typical school design.
A common misinterpretation of ICC 500
is to consider the storm shelter “enclosed”
when developing the wind pressures in
accordance with ASCE 7, Minimum Design
Loads for Buildings and Other Structures.
ICC 500 Section 304.6 requires the largest
door or window on a wall to be considered
an opening, which usually classifies the
building as “partially enclosed.” A partially
enclosed structure results in elevated
internal wind pressures which magnify
the storm shelter design wind pressures by
about 3x from wind pressures calculated
for an enclosed structure. Overall, the
elevated design wind speed and internal
wind pressure result in storm shelter
design wind pressures that are 5x to 6x that
of a typical school building design wind
pressure.
ICC 500 Section 304.9 requires that
where an element of the host building is
connected to a storm shelter, the storm
shelter shall be designed to resist the “ultimate
failure strength” of the element being
connected, in the event of the host building
pulling away from the shelter. Where there
is no expansion joint around the shelter,
this provision results in substantial out-of-plane
forces on perimeter walls concurrent
with the tornado wind loads. Preferably,
storm shelters should be isolated structures
intended to stand alone after a tornado and
resulting failure of adjacent construction.
The storm shelter roof structure is also
subject to substantial wind uplift pressures.
This may require increasing roof
framing sizes/strength, additional bracing
for roof framing elements not commonly
provided in conventional building design
and/or adding a weight (e.g. a concrete
slab) over the roof framing to overcome
wind uplift forces.
It is important that the design team
clearly convey a basis of design and the
non-standard loads and connections requirements
for deferred design items such
as tilt-up precast wall and roof panels, steel
bar joists and similar items.
ICC 500 Section 305.3 requires the
structural design consider other debris
hazards such as wind-borne debris from
adjacent, taller structures that could fall on
the structure, laydown of towers or large
trees or rollover of vehicles or temporary
classrooms.
Non-Structural Criteria
ICC 500 Chapter 5 and Chapter 6 provide
criteria for non-structural components
of storm shelters including occupancy,
egress, access and accessibility and fire
safety. Where storm shelters are appendages
to a host building, the area designated
as the storm shelter is required to be large
enough to accommodate all occupants of the host building and storm shelter, per
2015 IBC, and be accessible from every part
of the host building. Natural or mechanical
ventilation and toilet and hand wash stations
must be included and appropriately
sized. In most instances, these systems are
increased relative to the typical use of the
space. Refer to the 2018 IBC, if necessary,
for revised requirements for storm shelter
occupant capacity and accessibility.
Shelter essential features and critical
support systems required by the ICC 500
Chapter 7, such as ventilation, emergency
lighting and plumbing, must remain functional
for a minimum of two hours following
a tornado event. To ensure critical support
systems meet this requirement, all systems
not within the storm shelter envelope are
required to be housed within independent
structures that meet ICC 500 criteria for tornado
wind loads and missile impact testing.
For example, air handling units that service
the storm shelter should not be located
on the roof of the host building since the
host building is assumed to have collapsed
during a tornado event. Since tornados are
often associated with heavy rain events, it
is advisable to consider water mitigation
strategies, particularly at below grade levels
where this equipment is often maintained.
In accordance with ICC 500 Table
305.1.1, openings in the storm shelter envelope
for windows, doors and louvers are
required to be protected by products tested
to resist a 15-pound, 2-by-4 sawn lumber
missile traveling at 100 mph for vertical
surfaces and 67 mph for horizontal surfaces.
When verifying manufacturer’s testing,
consider the necessary surrounding
construction for door, window, and other
penetration anchorage design at the storm
shelter compares to that of the tested specimen.
Penetrations through the envelope
for mechanical, electrical, and plumbing
systems are generally considered openings,
and require structural steel plates and
grating to protect the opening in the event
that the system component fails during
the tornado. Ideally, these penetrations are
minimized in the storm shelter envelope.
For example, roof scuppers can be utilized
in lieu of roof drains, mechanical systems
are independent from the host building
and housed within the storm shelter, and
plumbing systems connect to central lines
below grade.
It is important to understand that the ICC
500 Section 106.1.1.1 requires an independent
peer review and sealed peer review report.
Engaging the peer reviewer early in the design
can help streamline agreement around
key decisions in the storm shelter design.
Best Practices
The following list provides recommendations
for consideration during the design
and planning phase:
- Engage a storm shelter peer reviewer
during the design phase. Plan for additional
review for deferred construction
submittals.
- Isolate the storm shelter from the host
building with an expansion joint.
- Design the shelter as a partially enclosed
structure.
- Minimize mechanical, electrical and
plumbing penetrations through the
storm shelter envelope.
- Locate support systems (e.g.; mechanical,
electrical, and plumbing) within the
storm shelter’s envelope or below grade.
- Confirm FEMA P-320 and FEMA-361
compliant building envelope components
also meet ICC 500 impact testing criteria.
An updated ICC 500 is anticipated for 2020
and will be referenced in the 2021 IBC.
About the Authors
Matthew H. Johnson brings a multidisciplinary approach to design and construction, combining a passion for innovation with a focus on value and client results. He has twenty years of experience designing K–12 private, public, and charter schools. He is a Principal with Simpson Gumpertz & Heger and serves as the Structural Engineering Division Head for the firm’s Chicago office. He can be reached at [email protected].
Andrea La Greca is an Associate Project Consultant with Simpson Gumpertz & Heger with experience designing storm shelters for new facilities and for additions to existing buildings. She can be reached at [email protected].
Connor J. Bruns is a Consulting Engineer with Simpson Gumpertz & Heger with experience designing new structures and is a voting member of the American Society of Civil Engineers Wind Load Subcommittee. He can be reached at [email protected].