Revitalizing Historic Facilities
Adaptive reuse projects can add new functions,
new life, and vitality not only to buildings, but also to key sections
of campuses or even entire campuses. Potential choices can be as surprising
as they are strategic.
Such outcomes do not come easily, however. Campus decision
makers commonly face the issue of what to do with a building
that has outlived its original or current use in the face of changing
academic, enrollment, and strategic goals. Costs and the need for
sensitivity to historic buildings and campus legacy also are bound
up in the process, as is another key issue: sustainability, or how to
create a quality institutional structure that will remain relevant for
many decades to come, and to do so with a minimal expenditure
of resources.
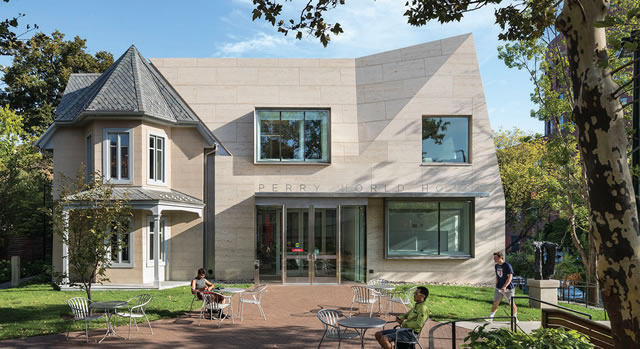
Photos Credit Peter Aaron / Courtesy of 1100 Architect
Two recent projects are among those that have pointed ways
forward for their institutions: the University of Pennsylvania’s
Perry World House in Philadelphia and Haverford College’s Visual
Culture Arts Media (VCAM) building in Haverford, PA.
In addition to being recent, these projects are bold. Each has
leveraged and expanded upon, and within, venerable forms with
aplomb in order to meet new demands.
Melding Old With New in Philadelphia
The University of Pennsylvania project, for a reported cost of
$18.5 million, opened in 2016. It transformed a 168-year-old fraternity
house, a 900-square-foot structure at the
center of campus, into a portion of an expanded,
17,400-square-foot, environmentally sustainable
building occupied by Perry World House, which as
the university indicates, is a cross-disciplinary hub
for international relations and global engagement. The design firm,
New York-based 1100 Architect, describes the building’s flexible,
open “range of spaces, including classrooms, meeting rooms,
14 offices, a 50-person conference room, and common areas, all designed
to encourage interaction. At its core is the World Forum, a glass-enclosed
atrium that will serve as a dynamic multi-use event space.”
The refreshingly frank yet smooth melding of the original house with
the new limestone-clad building creates a striking, distinctive exterior
appearance.
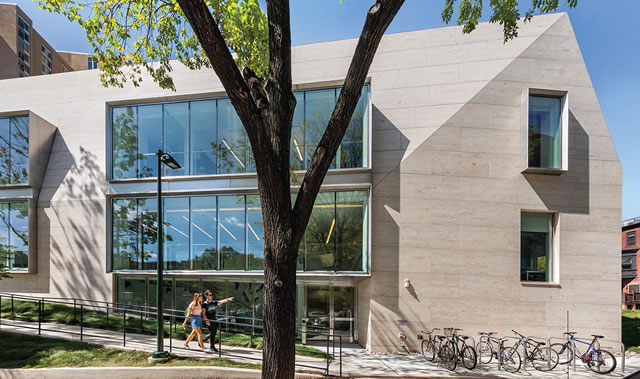
Photos Credit Peter Aaron / Courtesy of 1100 Architect
David Piscuskas, founding principal, 1100 Architect, tells
Spaces4Learning that “Perry World House is the outcome of a rigorous
analysis of program and space, and the result is a building
that performs” and does so informed by the vision of the university.
The architectural-award-winning project speaks to what is driving some discussions about the future of historic structures on campuses today. As Piscuskas puts it, “Colleges and universities are
taking a hard look at historic facilities in an effort to optimize existing
resources. In terms of budgets, environmental resources, and
the importance of campus character, there is good reason to find
value in older buildings rather than razing them to start anew.”
Finding such value is one thing. Making it a reality is another.
The fact is that the historic nature of much of the high-profile Philadelphia
campus required a careful balance between a venerable
architectural past and a strategic future. Piscuskas explains that
the university “has a long and distinguished record of architectural
stewardship. Rather than freezing its campus in one historical
style, it looks for buildings that not only perform, but [also] contribute
distinction and texture to its beautifully layered campus.”
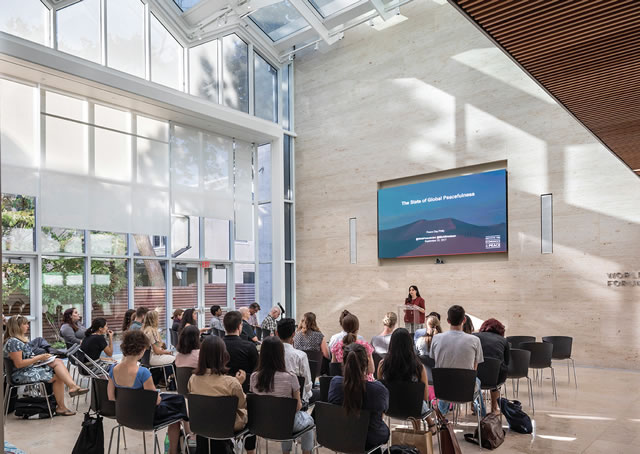
Photos Credit Peter Aaron / Courtesy of 1100 Architect
He continues, “In the case of Perry World House, the historical
cottage is part of what makes the building perform: by providing two
smaller interior spaces—the lower-floor lounge and the upper-floor
conference room—and by maintaining the image of a house as a register
of the site’s residential history.” In a sense, the adaptive reuse
project was not about choosing the past or the future, but about embracing
them both to make something new and relevant.
The building, as Piscuskas says, merges “internal reflection
with progressive outreach, so even as it refers to the site’s history
by including the historical cottage in its function and form, the
building is focused on the future.”
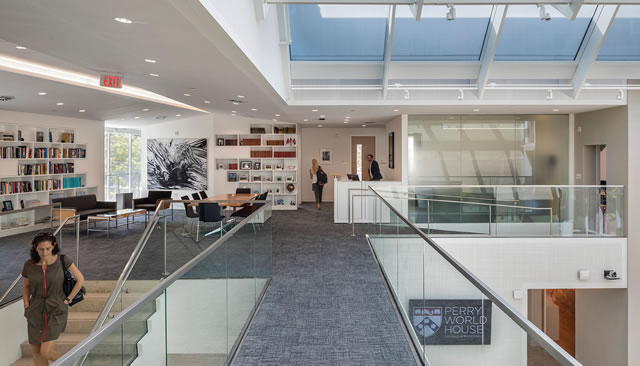
Photos Credit Peter Aaron / Courtesy of 1100 Architect
Finding Fresh Purpose for Existing Spaces
Not far from Philadelphia, a very different building has
brought a bold new life to an historic building at Haverford College.
There, long-term changes in enrollment and campus buildings,
including the construction of an athletic center and the
crafting of a master plan, presented planners with various options
for the pre-existing Ryan Gymnasium, housed in a building from
around 1900. Campus stakeholders saw in the centrally located
building “great potential” and “real opportunity” for a new set of
functions, reports David Harrower, assistant director of Facilities
Management for Planning and Design.
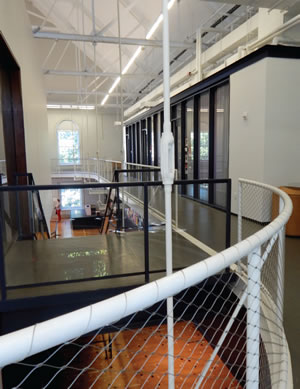
Photos Credit Scott Berman
The campus forged ahead with a project, completed in 2017,
that the architect, Minneapolis-based MSR Design, has called “an
epic makeover,” which turned the gym into a center for “hands-on learning (in) visual literacy across the liberal arts.” The college
points out that VCAM now houses arts and humanities, and has
facilities for a “new visual studies program, cultivating film and
digital media projects; curatorial experimentation and arts exhibition;
and 3D printing, prototyping, and design…(and a) screening
room, a central campus lounge and community kitchen, an
innovation incubator, and flexible studio/exhibition labs.” The
design won an American Institute of Architects award in 2018.
Harrower says VCAM can be seen “as a conversation between
old and new.” Among the many changes that created it: removing
a basement swimming pool and inserting into the building’s
huge atrium a stack, so to speak, consisting of various spaces,
including some for teaching and exhibition. The old gym’s distinctive,
suspended running track remains, now serving, after its
floor was made level, as a walkway.
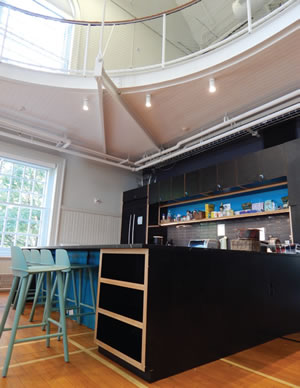
Photos Credit Scott Berman
This is an impressively scaled and attractive interior with many
creative touches, such as reusing sections of the old gym floor;
furniture pieces carefully selected for the spaces they occupy, including
corners; and old running track balusters repurposed as
legs for a large table in an attractive presentation lounge community
kitchen. The space is a vibrant one also serves as an attractive
pathway, and lingering place, that connects the north and south
sides of the campus. The bottom line, as Harrower puts it, is that
VCAM has achieved “all that was envisioned for it.”
All told, the buildings are bold examples of adaptive reuse, and
show the willingness of institutions to celebrate and revitalize historic
buildings while taking strategic steps forward. Such an approach
could open up countless options, even surprising ones, for existing
spaces and overall buildings on campuses from coast to coast.
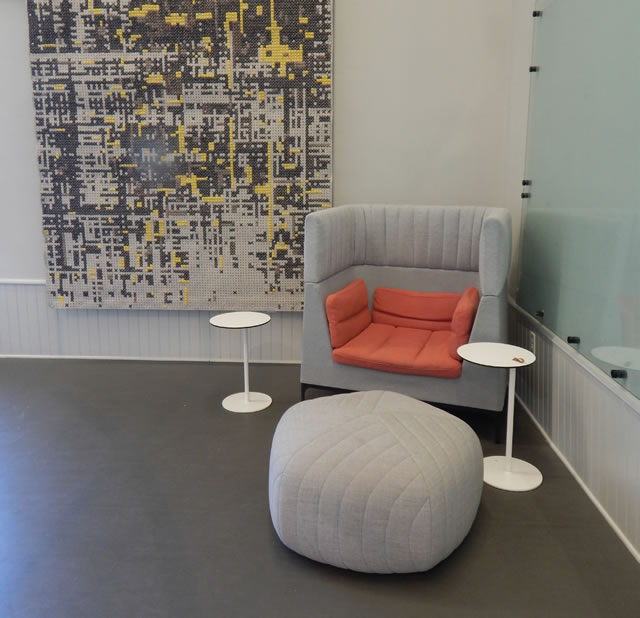
Photos Credit Scott Berman
Haverford College’s VCAM facility is a 24/7 creative
hub that has brought new life to an outdated gymnasium.
Two ideas about adaptive
reuse projects on campus:
- Consider bringing together like functions and programs
with logical links into adapted older buildings. Historic
structures with outstanding finishes, fixtures, and aesthetic
flourishes inside and out can serve accordingly. It
is not about shoehorning new things into a building; it’s
about consolidation with character.
- Bear in mind that “there is abundant potential
sheltered within existing buildings; it doesn’t take a
wrecking ball to be creative,” says Piscuskas at 1100
Architect, adding, “Preservation and reuse can be just
as farsighted and forward-looking as a newly built
structure.”
About the Author
Scott Berman is a freelance writer with experience in educational topics.