University of Wisconsin–Whitewater Residence Hall
Architectural firm EUA worked with the
state of Wisconsin and University of Wisconsin–Whitewater
to design a residence hall for first-year students. The
university’s Centers for Students with Disabilities played an
integral role in the design phase to ensure the building was
universally designed and accessible.
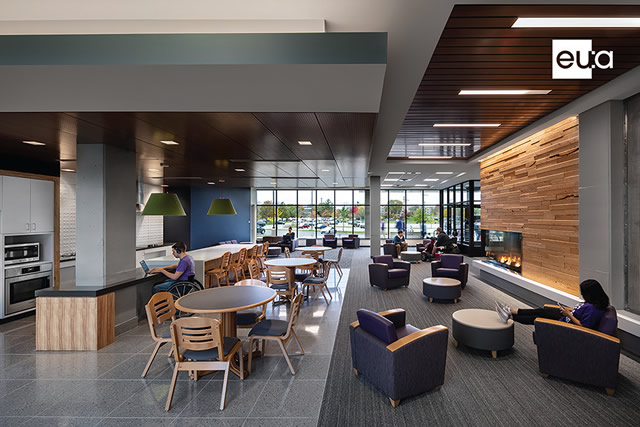
Photo © C&N Photography, LLC
Universal design is an integral part of the University of
Wisconsin-Whitewater’s culture. EUA’s in-house accessibility
expert worked closely with campus representatives to provide
an accessible environment that goes beyond code minimums
to create integrated, inclusive spaces for students of all
abilities. Enhanced accessible rooms allow for people that
have additional disabilities to have a caretaker live in with
them so that they can still live in an environment with other
students.
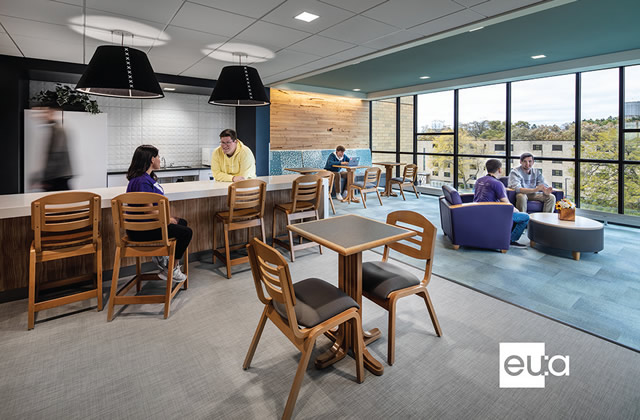
Photo © C&N Photography, LLC
The five-story, 400-student residence hall consists of
housing areas arranged in pods. The pod arrangement
contains two double-occupant bedrooms and a bathroom
accessed from a shared entry space. This provides students
with an option for more privacy than the other traditional
dorms on campus that have centralized multi-occupant
bathrooms.
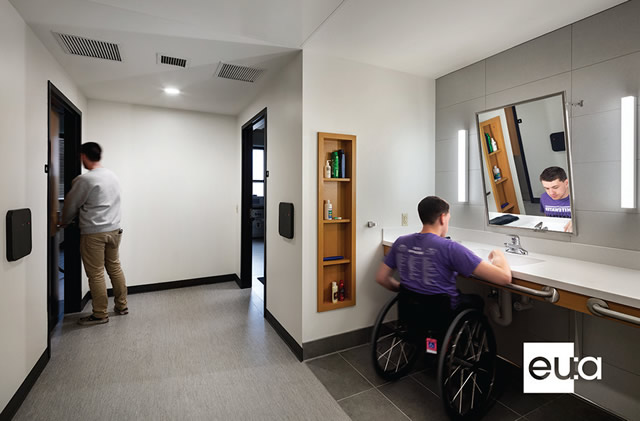
Photo © C&N Photography, LLC
Each floor also has a communal kitchenette with
refrigerator and microwave. Upper floors include centralized
lounge spaces that support the formation of community. The
first floor includes a computer lab, study and multipurpose
rooms, a full kitchen and laundry room, along with a front
desk and lobby area. These common areas encourage students
to get out of their rooms, help with social development and
connect with other students.
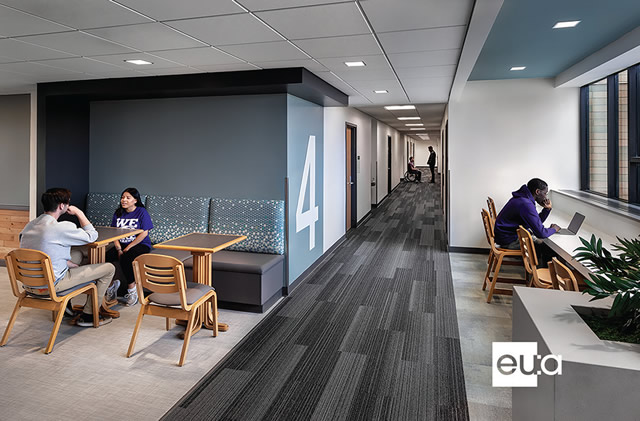
Photo © C&N Photography, LLC
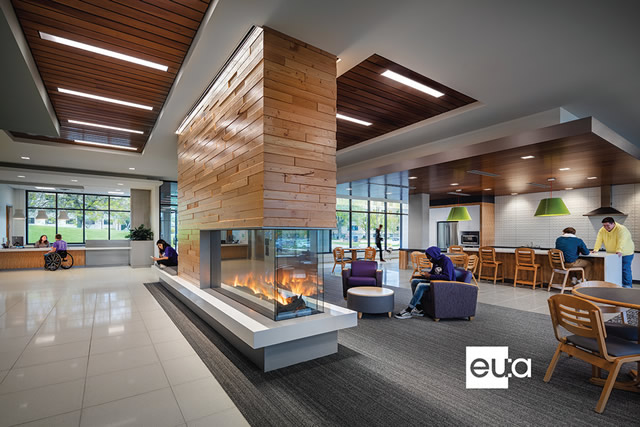
Photo © C&N Photography, LLC